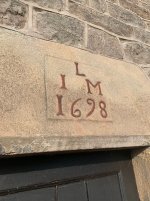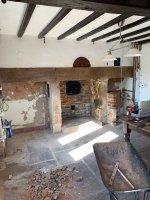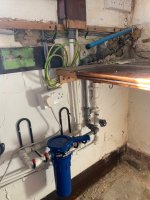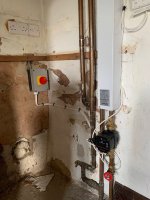woodbutcherbower
Member
- Joined
- Apr 25, 2021
- Messages
- 1,217
No pictures yet because I haven't built it - but I accepted a commission today to build a kitchen in a local country farmhouse which was built in 1676 - exactly 100 years before the USA existed. I've spent a lifetime working on old buildings, but this is on another level. Roof and ceiling structure beams made using recovered oak from sunken Tudor-period Royal Navy battleships, and walls almost 3 feet thick, made from 2-ton stones quarried 50 miles away, cut up using 2-man iron stone saws working at a cut rate of 12" per hour, then dragged to the site using teams of men, teams of horses, plus wooden sleds and small tree trunks which were used as rollers. I've worked on this building before and I thought I knew it pretty well, but this is the absolute dream job which I'll be starting in around 6-7 weeks from now. Most amazing of all is that when I was taking measurements last week, I discovered that this ancient building is 99.4% square, 98.2% plumb, and the flagstone floor only deviates 2 degrees from horizontal. The farmhouse is 3-storeys and 40 feet high, so those 2-ton stones and half-ton oak beams needed to be lifted up there somehow. No forklifts, no cranes. Steam engines were still a century away.
How did they do it? Just how? This might become an interesting thread for you colonial youngsters.
Pictures to follow at some point in the future. Just thought I'd casually drop by and whet your appetites..................
How did they do it? Just how? This might become an interesting thread for you colonial youngsters.
Pictures to follow at some point in the future. Just thought I'd casually drop by and whet your appetites..................




