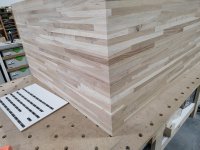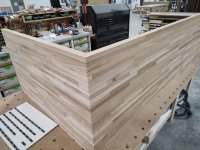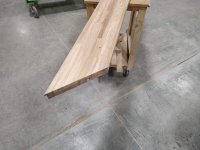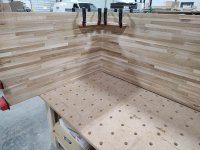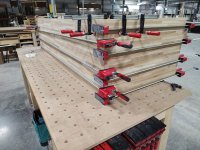- Joined
- Oct 16, 2015
- Messages
- 5,739
A little side-job for an architect that one of the sales guys knows.
This is one of those situations where the exterior basement walls have a partial block wall that is offset from the drywall section, leaving a ledge. The interior partition walls do not. This 25" wide section runs into one of the ledges, are only 8" wide, so there will be a 90 degree joint there.
I don't have it all layed out yet, but did cut the miter on the end. This is not yet glued, just held by the friction of five 10mm Dominos.
Ignore the Shaper tape board, it has nothing to do with this.
This is one of those situations where the exterior basement walls have a partial block wall that is offset from the drywall section, leaving a ledge. The interior partition walls do not. This 25" wide section runs into one of the ledges, are only 8" wide, so there will be a 90 degree joint there.
I don't have it all layed out yet, but did cut the miter on the end. This is not yet glued, just held by the friction of five 10mm Dominos.
Ignore the Shaper tape board, it has nothing to do with this.

