You are using an out of date browser. It may not display this or other websites correctly.
You should upgrade or use an alternative browser.
You should upgrade or use an alternative browser.
Famous Architech that thought we should have small designated rooms?
- Thread starter JeremyH.
- Start date
DeformedTree
Member
- Joined
- May 19, 2018
- Messages
- 1,397
mino
Member
- Joined
- May 5, 2016
- Messages
- 1,984
Lovely guy!DeformedTree said:
America leads the way!! I just found a site that lists the 30 most architecturally impressive prisons in the world, and 16 of them are in the USA. The USA proudly leads the way towards a world where all prisons are architecturally impressive!!!
https://www.top-criminal-justice-schools.net/30-most-architecturally-impressive-prisons-in-the-world
https://www.top-criminal-justice-schools.net/30-most-architecturally-impressive-prisons-in-the-world
DeformedTree
Member
- Joined
- May 19, 2018
- Messages
- 1,397
JeremyH. said:Ya, I don't think that it's him... I really wish I recalled.
Maybe I was taking you question more extreme/specific than you had intended.
Other details to help us out? Is this a question of "open plan" vs "not open plan" and history of these shifts back and forth.
Trends go back and forth on house layout (if that is what your are looking at), so you might have someone from victorian era, 1950s, and the 1980s. from different times when walls go up. Will be interesting the next time "open plan" goes away again and back to small rooms.
DeformedTree
Member
- Joined
- May 19, 2018
- Messages
- 1,397
I don't think you will find an "architect" behind that.
It comes and goes, has a lot to do with money. Everyone lived "open" plan for centuries as homes were generally one space. Maybe multiple floors, or 2 rooms per floor, one on each side of a central fireplace. Victorian time frames you started getting dedicated rooms (parlors, dining rooms, new fangled "bathrooms", etc). After that it comes and goes. People want to open things up, so they remove walls, then later folks get sick of smells, noise, etc from having one giant space, so walls go back up. COVID will probably be a major blow to the current "open plan" trend as people had to live/work at home, and having 2 adults, kids, dogs, all in one giant room trying to do stuff has been not good for folks, now they want an office room again, or a way to have noise/etc from a kitchen separated from other stuff again.
It's just trend and needs of a moment. Just like anything else in houses. Anyone trying to claim they invented open-plan or closed-plan would be lying. Also look at the cost of housing. Post War, houses got real small, both for cost reasons, and for cranking them out in a hurry. Lots of walls make structure easier to build, no need for big beams.
Now if this was some extreme concept, like stove needs to be in it's own room, refrigerator needs it's own room, etc, maybe there is someone pushing that. But I don't think I have seen anything like that.
It comes and goes, has a lot to do with money. Everyone lived "open" plan for centuries as homes were generally one space. Maybe multiple floors, or 2 rooms per floor, one on each side of a central fireplace. Victorian time frames you started getting dedicated rooms (parlors, dining rooms, new fangled "bathrooms", etc). After that it comes and goes. People want to open things up, so they remove walls, then later folks get sick of smells, noise, etc from having one giant space, so walls go back up. COVID will probably be a major blow to the current "open plan" trend as people had to live/work at home, and having 2 adults, kids, dogs, all in one giant room trying to do stuff has been not good for folks, now they want an office room again, or a way to have noise/etc from a kitchen separated from other stuff again.
It's just trend and needs of a moment. Just like anything else in houses. Anyone trying to claim they invented open-plan or closed-plan would be lying. Also look at the cost of housing. Post War, houses got real small, both for cost reasons, and for cranking them out in a hurry. Lots of walls make structure easier to build, no need for big beams.
Now if this was some extreme concept, like stove needs to be in it's own room, refrigerator needs it's own room, etc, maybe there is someone pushing that. But I don't think I have seen anything like that.
squall_line
Member
- Joined
- Feb 17, 2021
- Messages
- 2,922
JeremyH. said:Yes it's tried to a certain time period in the last century.
"small" as in not open at all, each room is suppose to have a purpose so you end up with more smaller rooms in general.
I went looking for more information about this, since I recall seeing this come up more and more with the increase in people working from home or attending school from home, and how "open plan" homes were less conducive to this sort of use. There are rooms for reading, rooms for eating, rooms for socializing, all with walls and usually doors as well.
I found this article on Bloomberg, which talks more about the history and time periods as things changed from closed to open, but no specific architect is called out as a "form follows function" architect, per se: https://www.bloomberg.com/news/feat...-the-open-floor-plan-long-live-separate-rooms
Frank Lloyd Wright was one of the earlier pioneers in open spaces (not the only), but not to the extent that they're used now; his were more from the perspective of staying connected to nature and having good sight lines through a home, not some idea about entertaining guests and keeping an eye on the kids at all times.
I'm in a 1961-built ranch home, somewhat open but not entirely. There are just enough walls to feel like there are rooms and hallways, and just few enough doors and large enough windows to keep everything from feeling cramped and claustrophobic, even with shorter ceilings than we had in our two old 1920's Craftsman homes. Pocket doors in key areas (not for every room) are one of the biggest indicators that ours is a mid-century home, and one of the things I like about it.
DeformedTree
Member
- Joined
- May 19, 2018
- Messages
- 1,397
squall_line said:I'm in a 1961-built ranch home, somewhat open but not entirely. There are just enough walls to feel like there are rooms and hallways, and just few enough doors and large enough windows to keep everything from feeling cramped and claustrophobic, even with shorter ceilings than we had in our two old 1920's Craftsman homes. Pocket doors in key areas (not for every room) are one of the biggest indicators that ours is a mid-century home, and one of the things I like about it.
Yeah, there is a sweet spot I think from different times, of rooms, but with big opening between them, and as you mention, pocket doors. It's a good balance. Gives you benefits of both. Some open plan houses are like walking into a furniture store, 10,000 sq ft and no walls. At some point you need walls to put stuff against/on. No trend last forever.
Do you recall where the architect practiced?JeremyH. said:Yes it's tried to a certain time period in the last century.
"small" as in not open at all, each room is suppose to have a purpose so you end up with more smaller rooms in general.
If it was the US, my first guess would be the Greene Brothers. Wright was famous but used a lot of open concept so probably not him. Most searches on architects come up with those that build big stuff, not homes (which is the type I assumed you meant).
Maybe you are thinking of Sarah Susanka and her "Not So Big House" approach (seehttps://susanka.com/not-so-big-house/). I think her first book was published in the late 90's and it had a "moment" in the early 2000's. Her philosophy was to make smaller but higher quality spaces, that were open, but well defined as separate spaces. We definitely used some of the ideas in the design of own home.
-- Bob
-- Bob
elfick said:If it was the US, my first guess would be the Greene Brothers. Wright was famous but used a lot of open concept so probably not him. Most searches on architects come up with those that build big stuff, not homes (which is the type I assumed you meant).JeremyH. said:Yes it's tried to a certain time period in the last century.
.
For anyone in the Pasadena area, I highly recommend a visit to the Gamble House (of Proctor and Gamble), a design of Greene and Greene. The staircase is an interlocking piece of art. I do not remember the year it was built, but do remember the garage had a turntable to turn the car around because a reverse gear in cars had not been invented yet. Anyway, if you want to see some real craftsmanship, make a visit to the Gamble House, or at least a Google search.
squall_line
Member
- Joined
- Feb 17, 2021
- Messages
- 2,922
Googled the Gamble House, saw one of the auto-complete suggestions was "Gamble House Back to the Future".
Apparently the house was the set for Doc Brown's house in that movie.
I have too many other things to get done this morning to fall any deeper down that particular rabbit hole right now! [scared]
Apparently the house was the set for Doc Brown's house in that movie.
I have too many other things to get done this morning to fall any deeper down that particular rabbit hole right now! [scared]
squall_line said:Googled the Gamble House, saw one of the auto-complete suggestions was "Gamble House Back to the Future".
Apparently the house was the set for Doc Brown's house in that movie.
I have too many other things to get done this morning to fall any deeper down that particular rabbit hole right now! [scared]
Sorry-I did not know anything about that rabbit hole. Google has a way of taking you to where THEY want to take you. I think I would stick to "arts and crafts" "Gamble House" "Pasadena" and avoid "Doc Brown" google searches. I find the stairway is amazing, especially since it was built mostly by hand tools.
Crazyraceguy
Member
- Joined
- Oct 16, 2015
- Messages
- 4,901
You can see the change in homes somewhat based on the times. They had wide open homes with windows that went nearly floor to ceiling in the southern United States in the early days because of the heat in the summer and lack of air conditioning. They provided ventilation and the open space didn't block the breeze, yet this was not common in the north.
The house I live in was built in 1929, in the middle of the country as far as north-south. It's a city house but not so extreme as attached brownstone type houses in the northeast. It has been added to over the years, but "as built" it had a small footprint with two bedrooms and the only bathroom upstairs. It had no closet of any kind on the first floor, people used hall trees or wall mounted coat racks. It had very minimal electrical outlets, because the need wasn't there yet. The narrow galley kitchen was separated from the dining room by a two-way swinging door. There was also no long open stretch of wall that would be considered a TV wall, since those didn't exist yet. It is also on a block were 6 of the 9 houses all started out as the same basic structure. They have all been modified over the decades, but the core is still the same.
I see more modern open designs as just progress that comes with other progress of society.
The house where I grew up is only 5 miles away, but it was built in the early 1960s. It is a bit bigger, but the modernization to that point in time shows. It has a coat closet near the front door, a downstairs half-bath and an eat-in kitchen that opens into a small family room. It is far from open concept of even newer houses though because it still has an enclosed living room.
The house I live in was built in 1929, in the middle of the country as far as north-south. It's a city house but not so extreme as attached brownstone type houses in the northeast. It has been added to over the years, but "as built" it had a small footprint with two bedrooms and the only bathroom upstairs. It had no closet of any kind on the first floor, people used hall trees or wall mounted coat racks. It had very minimal electrical outlets, because the need wasn't there yet. The narrow galley kitchen was separated from the dining room by a two-way swinging door. There was also no long open stretch of wall that would be considered a TV wall, since those didn't exist yet. It is also on a block were 6 of the 9 houses all started out as the same basic structure. They have all been modified over the decades, but the core is still the same.
I see more modern open designs as just progress that comes with other progress of society.
The house where I grew up is only 5 miles away, but it was built in the early 1960s. It is a bit bigger, but the modernization to that point in time shows. It has a coat closet near the front door, a downstairs half-bath and an eat-in kitchen that opens into a small family room. It is far from open concept of even newer houses though because it still has an enclosed living room.
ProCarpenterRVA
Member
- Joined
- Aug 27, 2017
- Messages
- 151
I built one design in the book, and I can tell you that everyone who walked in were amazed at the spaces. Very pleasant architecture. Still plenty of walls and nooks to put in the cabinetry and furniture that gives a home its own signature style.rlsatND said:Maybe you are thinking of Sarah Susanka and her "Not So Big House" approach (seehttps://susanka.com/not-so-big-house/). I think her first book was published in the late 90's and it had a "moment" in the early 2000's. Her philosophy was to make smaller but higher quality spaces, that were open, but well defined as separate spaces. We definitely used some of the ideas in the design of own home.
-- Bob
Sent from my Pixel 3 XL using Tapatalk
ProCarpenterRVA
Member
- Joined
- Aug 27, 2017
- Messages
- 151
Here's the house. The build was fun. A lot of nice details
Sent from my Pixel 3 XL using Tapatalk
Sent from my Pixel 3 XL using Tapatalk
Attachments
-
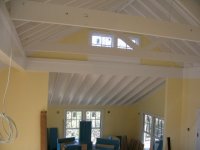 image004(4).jpg39.9 KB · Views: 254
image004(4).jpg39.9 KB · Views: 254 -
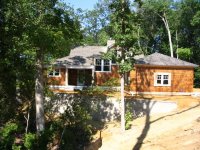 front photo for web.jpg80.5 KB · Views: 267
front photo for web.jpg80.5 KB · Views: 267 -
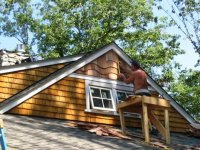 image002(7).jpg54.5 KB · Views: 227
image002(7).jpg54.5 KB · Views: 227 -
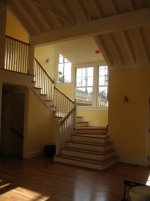 image005(5).jpg19.7 KB · Views: 242
image005(5).jpg19.7 KB · Views: 242 -
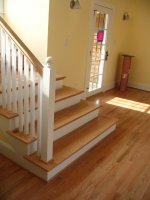 image006(5).jpg47.2 KB · Views: 246
image006(5).jpg47.2 KB · Views: 246 -
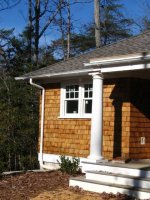 image006(3).jpg65.8 KB · Views: 247
image006(3).jpg65.8 KB · Views: 247 -
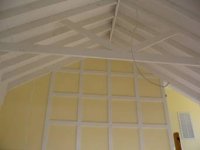 image007(7).jpg8 KB · Views: 235
image007(7).jpg8 KB · Views: 235 -
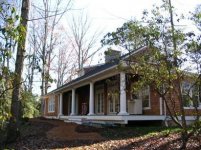 image009(5).jpg41.9 KB · Views: 250
image009(5).jpg41.9 KB · Views: 250 -
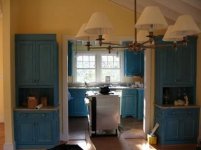 image011(4).jpg18.4 KB · Views: 237
image011(4).jpg18.4 KB · Views: 237 -
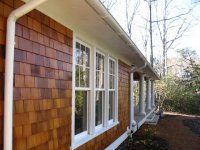 image016.jpg53.7 KB · Views: 224
image016.jpg53.7 KB · Views: 224 -
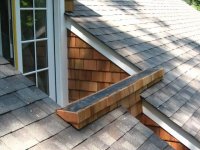 IMG_0190.jpg53.5 KB · Views: 221
IMG_0190.jpg53.5 KB · Views: 221 -
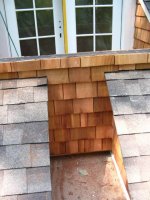 IMG_0191.jpg53.1 KB · Views: 281
IMG_0191.jpg53.1 KB · Views: 281
Similar threads
- Replies
- 39
- Views
- 2K
- Replies
- 3
- Views
- 754
