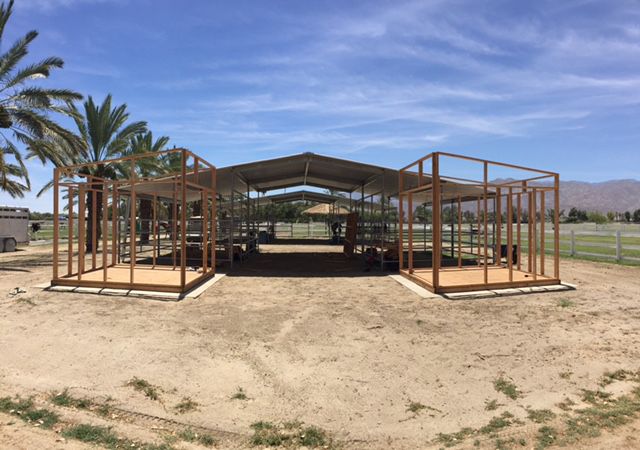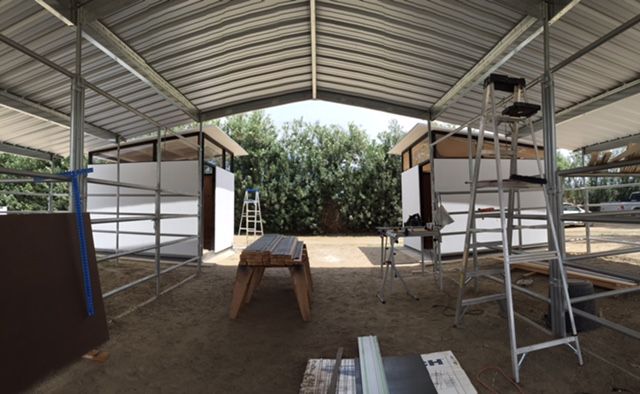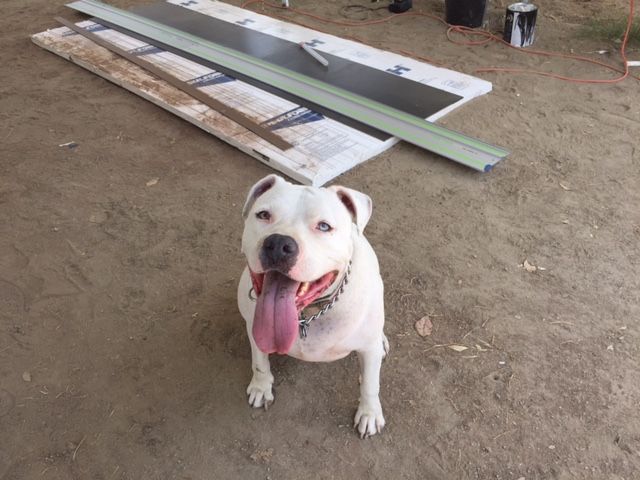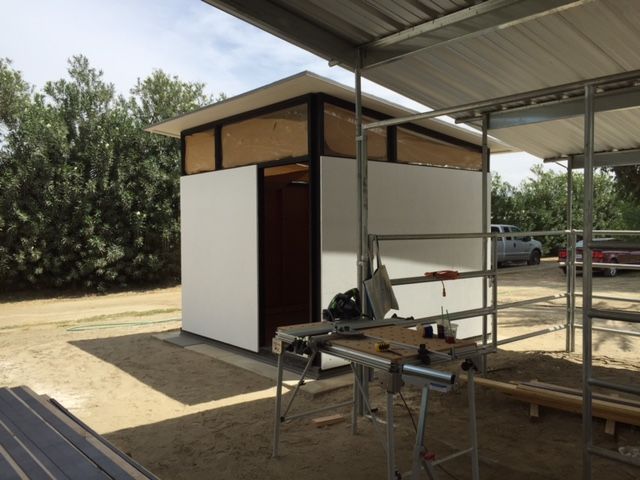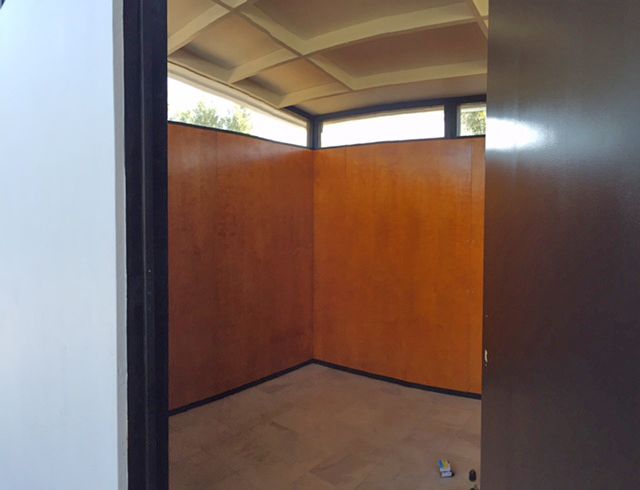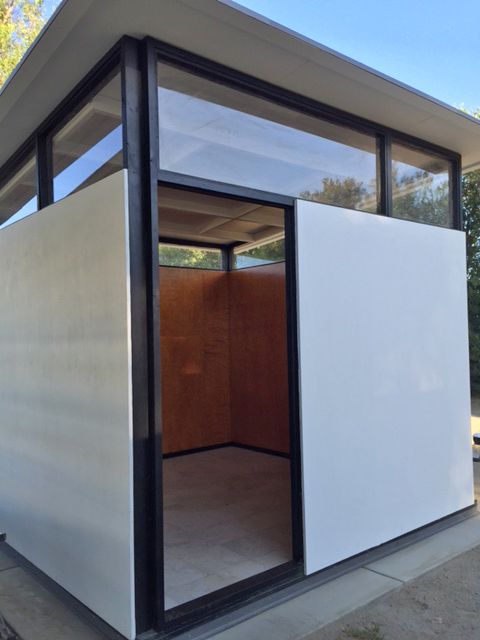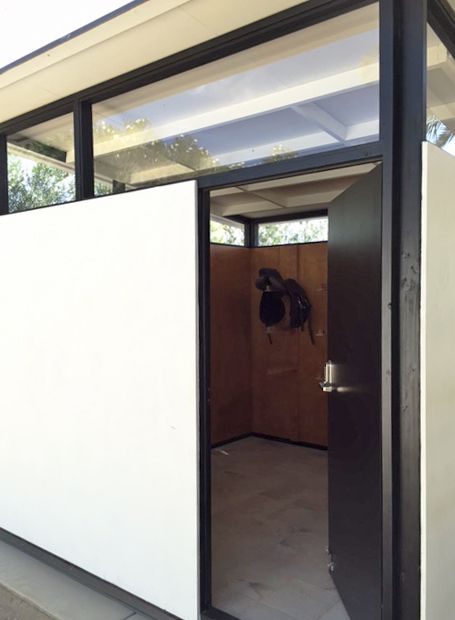My wife is the horse person, although I like to ride them too. We needed some tack rooms, we looked around and didn’t find anything that was any good: all of the pre-fab ones were ugly and not that cheap, either. So, I volunteered to make them. I always liked Festool, and thought this was a good opportunity to get all spendy. After all, it was for the wife, right?
Well, I do this a lot. I back myself into a corner, and have to fight my way out: I work best when failure is not an option. I design film sets, where many people depend on me finishing on time, so I am used to working this way.
Anyway, I dove in. I had help most days, as there is a ranch-hand available to me. This means I also got to practice my Spanish. More like Spanglish, really.
Hurdles were as follows: the heat, the dust, the flies, the lack of reliable power, the nearest building supply was 30 minutes away by car, and the fact that I needed to periodically go back to Los Angeles to work (130 miles away) made this a real challenge. I didn’t make it easy on myself by promising the wife some really cool tack rooms. Did I mention the intense burning heat?
The 12x12 concrete pads were poured earlier this year in preparation. I had a set of these plans that I bought years ago:
http://redcoverstudios.com/MD100/MD100-plans.pdf
….which I modified as I went along (Note that the roof plan is 1 inch too short on the long side. I found out after raising it and had to make 1/2” spacers to fit flush against the sides.).Since these structures don’t require permits, (10x12 is allowed without power/plumbing) meaning I couldn’t run power to them, I ran windows all the way around for natural light. Windows were cut with a CNC machine out of 1/4” plexiglass, allowing 1/4” in each dimension for slop. I trapped them in the frames using 1x2's and black panel nails. I might do some sort of solar/battery system later, as the need for cold drinks is pretty important out here.
Framing was straightforward, with the MFT and TS55 acting as a chop saw. I did the floor first, and isolated it from the slab using strips of 1/4” garage floor rubber matting. This will hopefully keep any rainwater (we get monsoons out here) from weeping up into the flooring. I used locally supplied lumber (“Frank” brand studs being nice and straight) and painted the frame black using satin exterior grade paint and had Lowes add extra pigment to get a deep black.
Then came 3/4” outdoor rated ply sheathing to close the outer surfaces and for the roof. I used a cut-as-you-go method, using the TS55 and connected tracks on a piece of foam laid on the ground. Doing it this way, as the panels went up, I could correct any small errors that I might have made. The roof went on next, using tarpaper and drip edging to seal it. Then I painted the exterior using some sort of expensive (180.00 for 5 gallons) outdoor rated matt-white primer/paint from Lowes.
On the inside I used shop grade 1/2” birch ply that I sealed with Sikkens SRD 250 in Cedar. I rounded off the edges just a bit before installing. I like the wood panel look, and used pan-head self-tapping screws, leaving them and the seams visible.
The floor is tile (I chose a something that wouldn’t show much dust) and had a local guy do the install. Doors are 36” hollow core with a stainless mechanical combination lockset I found on Amazon, in the event we rent the property in the future.
Any of the panels can be replaced pretty easily if they get damaged or worn. The climate is pretty harsh out here, so I never intended this to be a finely finished building, but a light and airy place to keep tack and feed and work out of. I am happy with them, and so is the wife.
How much did they cost? Honestly, I stopped counting halfway through. It didn’t really matter, there was no budget set, and they HAD to get finished: failure was not an option. I am not sure I even want to add it up. With the leftover birch ply, I am making a case to hold my tracks (1400, 1900 and 1080) so everything is neat and tidy.
The Festool system made it easy. Tools used: TS55 REQ, MFT/3 table, DTS 400 sander, Midi vacuum, T18 and CSX drills.
I beat the CRAP out of them in extreme conditions and they really shined.
