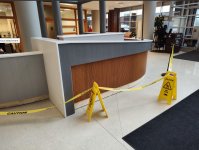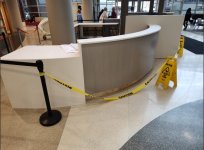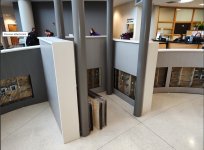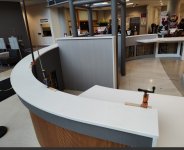squall_line
Member
Crazyraceguy said:Some of them are fairly easy, essentially done by linear footage. Things like this? It just baffles me. I have often discussed this with our top sales guy. He is the one who calculates this kind of thing. I just don't get it though. How can they cost-estimate something that they have no idea how to do (or how it will be done)? Often there is a conversation/consultation between myself and the engineering guys about how thing can/will be done. This is all well after the contract has already been accepted.
The only answer I really get is experience and educated guess.
I've been doing this a long time and wouldn't even hazard a guess. There are so many factors that come into play, including whether I get help, the ability of that help, things that actually work against me, etc.
There is just no way to know....that guess has to be more of a guess than anyone is willing to admit.
My guess is that he's the top sales guy because, on average, he's right more often than he's wrong, and the "errors in client's favor" are outweighed and made up for by the "errors in business's favor". The few contractors I've worked with for work on my house seem to have similar mindsets. It shouldn't be up to me as a client to know if a job is profitable or not, nor is it my job to ensure that a company stays in business at the prices they're charging. If I feel an estimate is fair, I accept it. If a job has overruns and the price needs to increase, it really depends on whether or not the contractor has kept me in the loop and whether either of us feel like the other is being reasonable. I've finally found someone with whom I can work and not have to worry about such things, nor worry about feeling ripped off after the job is complete.
Packard said:My friend, a tree surgeon, was contracted to clean up a huge lot and also prune the trees.
He told the homeowner that the only way to price the job was by the hours logged.
Surprisingly, the homeowner agreed. It sounded like a signed blank check to me.
In the end they were both satisfied. The homeowner got a fair price and my friend made a fair profit.
I don’t think many people will go along with that arrangement.
I can usually tell by the conversation with a contractor whether their "time and materials" estimate is because of true unknowns or because they don't have any idea how to estimate a job. In my local experience, it's usually the latter, but if I had a large overgrown plot with a lot of unknowns, I would understand the reasoning.
It's all about that personal conversation, to me.






