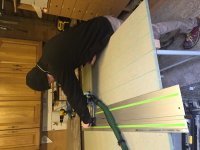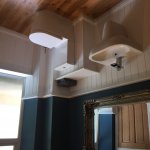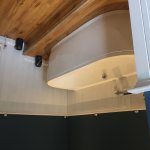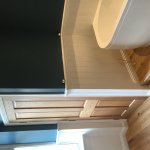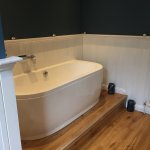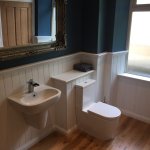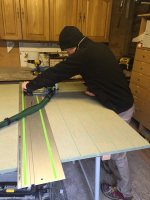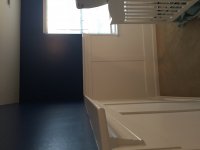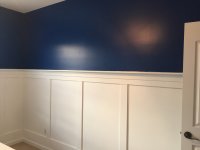SMJoinery
Member
- Joined
- Nov 17, 2013
- Messages
- 530
Recently finished a full family bathroom project, a real strip right back to brick and concrete and redo everything.
Made almost everything in the shop exc the ceramic and the mirror!
Used the Festool kit especially TS75 CMS and 2200CMS but really enjoyed using the 1010 and track to make the "V" panelling from sheets of MRMDF.
What a great system!
Made almost everything in the shop exc the ceramic and the mirror!
Used the Festool kit especially TS75 CMS and 2200CMS but really enjoyed using the 1010 and track to make the "V" panelling from sheets of MRMDF.
What a great system!

