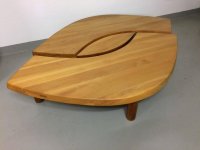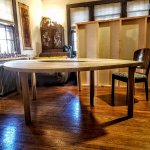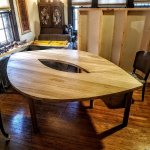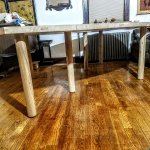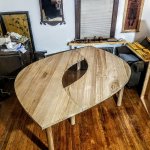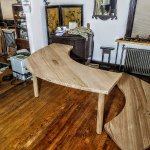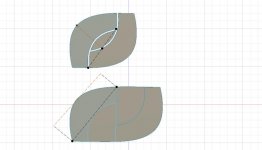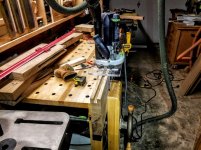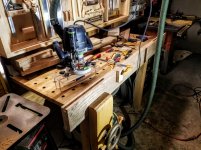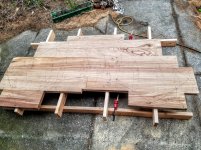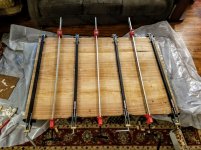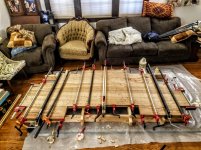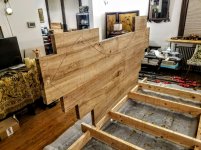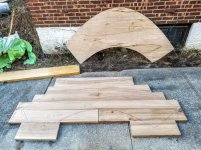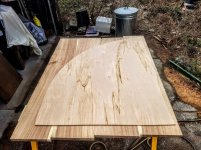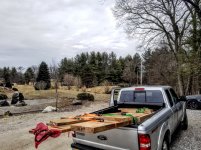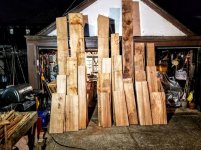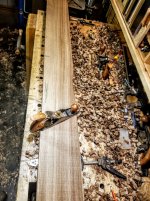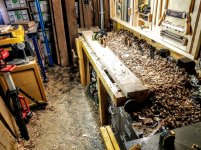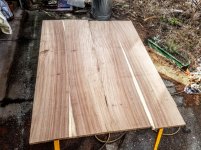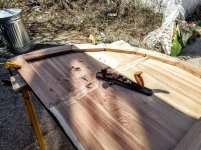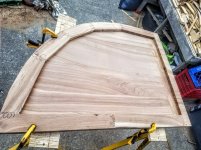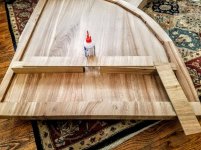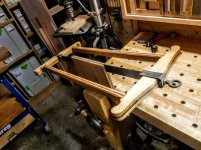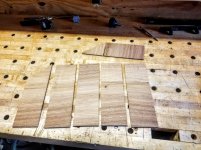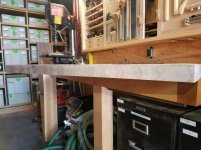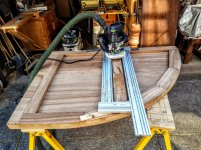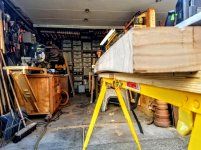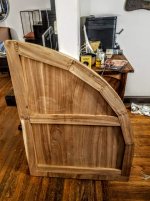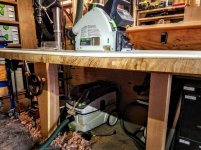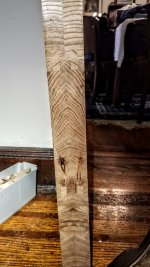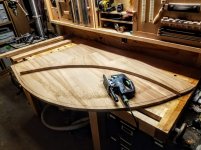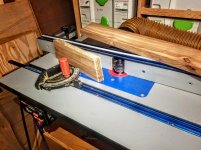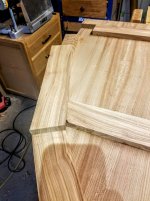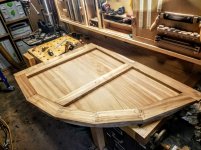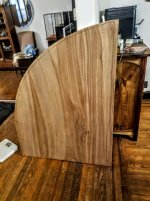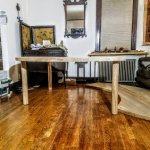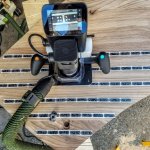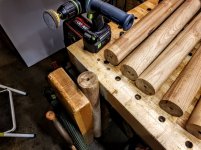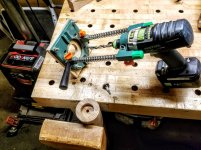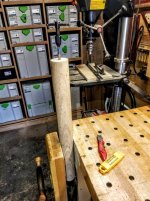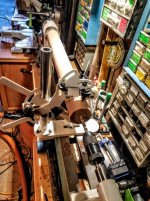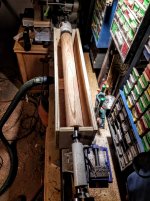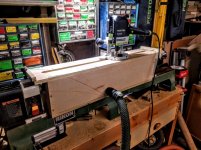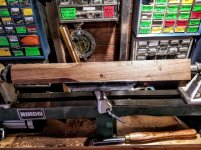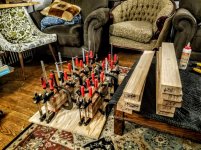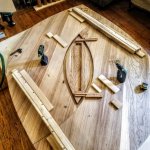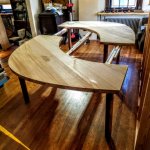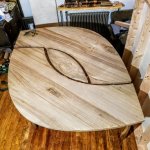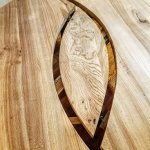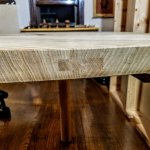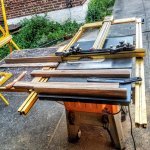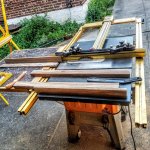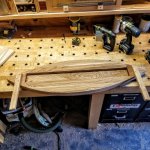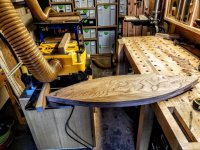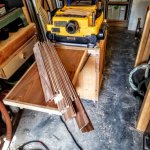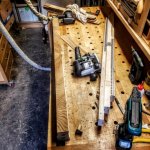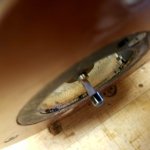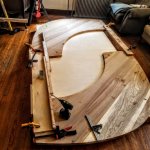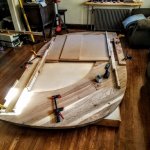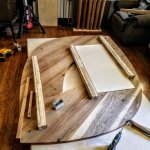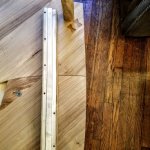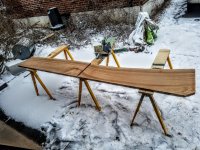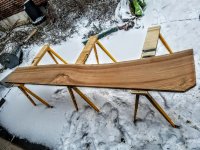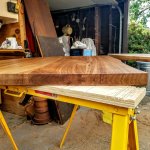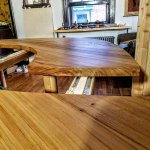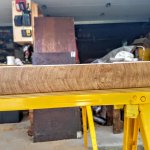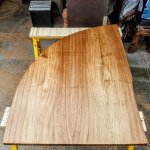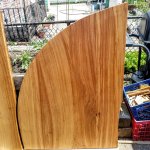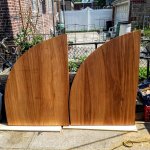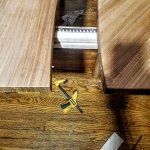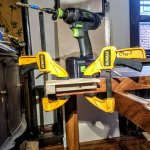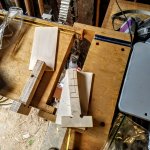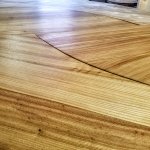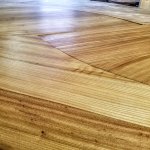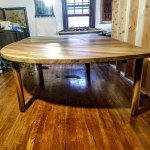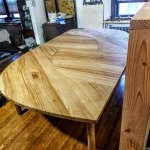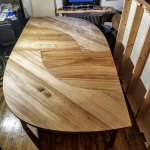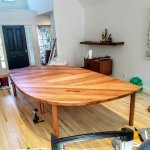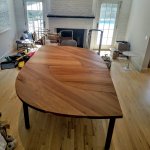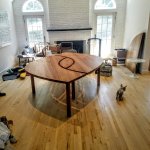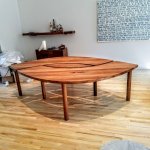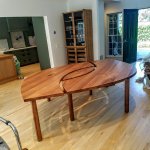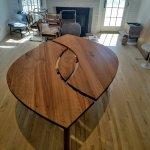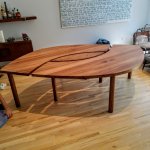ear3
Member
- Joined
- Jul 24, 2014
- Messages
- 4,341
I wanted to share what I've been working on for the past few months, as I've reached a point where it's close to finished, though I have a few questions that it would be good to get some input on Last year I built an elm table for a client that was inspired by the work of the french modernist designer Pierre Chapo, who worked largely in elm wood and has a couple of signature design elements like the visible spline joint and the cylindrical legs.
On the basis of that table I got another commission from the same architect/designer for another client to do a massive extending dining room table modeled on one of Chapo's most distinctive pieces, the T22 aka The Eye Table
[attachimg=1]
The original is a low coffee table. What they wanted to build was a full size dining table which unextended is about 7' x 6', but with inserts shaped according to the curves would extend out to over 10 ft.
[attachimg=2]
Just this morning I mounted the legs of the two main pieces and stood them up, and am planning on finishing it up this week by adding the table slides and mechanism for mounting the center pupil when the table is in its unextended position (inserts are already built). But I wanted to do a retrospective build thread in a couple of posts, since this has been a large and at times excruciating construction process. At the end, I will be asking some advice, so even if yiou don't feel like reading through everything, some input would be appreciated. I'll be posting more later today and tomorrow.
On the basis of that table I got another commission from the same architect/designer for another client to do a massive extending dining room table modeled on one of Chapo's most distinctive pieces, the T22 aka The Eye Table
[attachimg=1]
The original is a low coffee table. What they wanted to build was a full size dining table which unextended is about 7' x 6', but with inserts shaped according to the curves would extend out to over 10 ft.
[attachimg=2]
Just this morning I mounted the legs of the two main pieces and stood them up, and am planning on finishing it up this week by adding the table slides and mechanism for mounting the center pupil when the table is in its unextended position (inserts are already built). But I wanted to do a retrospective build thread in a couple of posts, since this has been a large and at times excruciating construction process. At the end, I will be asking some advice, so even if yiou don't feel like reading through everything, some input would be appreciated. I'll be posting more later today and tomorrow.

