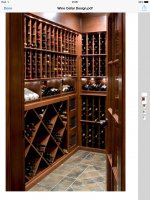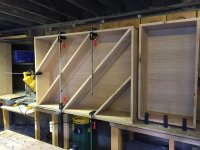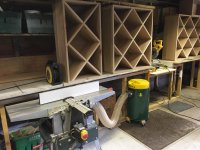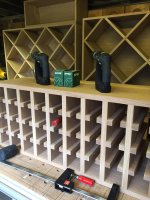SMJoinery
Member
- Joined
- Nov 17, 2013
- Messages
- 530
Hi Folks
I frequently post completed pics of projects but this time I fancied posting pre, during and post updates as it's quite a unique project.
We have a client here who lives in Monaco but is returning to Scotland as part of his retirement plans. They purchased a lovely relatively new build home here and proceeded to knock it to bits, change lots and my company has undertaken most of the alts so far.
We have been discussing the next stages for sometime and two projects are in the pipeline, an orangery and a tasting room. The Tasting room has required loads of prep, samples, sketches and design input and I'm pleased to confirm that phase 1 (prep) was recently completed and phase 2 (wine store) was recently awarded.
The overall brief was to provide a separate room with oak framed glass display cabinet back wall and glass storage. Glass topped oak bar with stools and a separate environmentally controlled wine store. The bar is being fitted with a hydra tap which is a single spot tap that can dispense hot, cold, fizzy, filtered water in any combination.
Phase 1 was remove the existing utility room and boot room space including wet room and form the layout. Fit the exterior mounted air con plant and install oak door frames, viewing windows and tile floor.
Phase 2 is complete the wine storage (see sample photo) all in solid oak. Maximise storage area to accommodate as much wine storage as possible.
Phase 3 is bar / tasting room area.
Phase 4 is orangery which is just off the tasting room and will provide a little break out area to sit.
Proposed layout of Phase 2 is (looking at the attached photo), 16 of the large "cross" cubed storage modules, 8 of the inclined bottle displays and 12 of the single sliding modules. Which at the last count is around 450+ bottles but we are playing around a bit with layout at the moment so likely to change.
We start Phase 2 in a couple of weeks.
I'm going with selected locally sourced oak plank which will come as 225mm x 27mm sawn boards, mill down to approx 22mm and jointed to form a 300mm board. I planning to get 2m for every 3m of board. Backs will be 12mm oak ply or mdf.
First step though will be to form an MDF plinth template of the room, lay that in the workshop and then build components modularly and then build it up in the room.
I intend to build each component separately as access isn't great for large pieces and it means the room layout can change fairly easily.
Obviously DF500 will be invaluable on this job.
Any comments, experiences to share will of course be gratefully received.
Scott
I frequently post completed pics of projects but this time I fancied posting pre, during and post updates as it's quite a unique project.
We have a client here who lives in Monaco but is returning to Scotland as part of his retirement plans. They purchased a lovely relatively new build home here and proceeded to knock it to bits, change lots and my company has undertaken most of the alts so far.
We have been discussing the next stages for sometime and two projects are in the pipeline, an orangery and a tasting room. The Tasting room has required loads of prep, samples, sketches and design input and I'm pleased to confirm that phase 1 (prep) was recently completed and phase 2 (wine store) was recently awarded.
The overall brief was to provide a separate room with oak framed glass display cabinet back wall and glass storage. Glass topped oak bar with stools and a separate environmentally controlled wine store. The bar is being fitted with a hydra tap which is a single spot tap that can dispense hot, cold, fizzy, filtered water in any combination.
Phase 1 was remove the existing utility room and boot room space including wet room and form the layout. Fit the exterior mounted air con plant and install oak door frames, viewing windows and tile floor.
Phase 2 is complete the wine storage (see sample photo) all in solid oak. Maximise storage area to accommodate as much wine storage as possible.
Phase 3 is bar / tasting room area.
Phase 4 is orangery which is just off the tasting room and will provide a little break out area to sit.
Proposed layout of Phase 2 is (looking at the attached photo), 16 of the large "cross" cubed storage modules, 8 of the inclined bottle displays and 12 of the single sliding modules. Which at the last count is around 450+ bottles but we are playing around a bit with layout at the moment so likely to change.
We start Phase 2 in a couple of weeks.
I'm going with selected locally sourced oak plank which will come as 225mm x 27mm sawn boards, mill down to approx 22mm and jointed to form a 300mm board. I planning to get 2m for every 3m of board. Backs will be 12mm oak ply or mdf.
First step though will be to form an MDF plinth template of the room, lay that in the workshop and then build components modularly and then build it up in the room.
I intend to build each component separately as access isn't great for large pieces and it means the room layout can change fairly easily.
Obviously DF500 will be invaluable on this job.
Any comments, experiences to share will of course be gratefully received.
Scott





