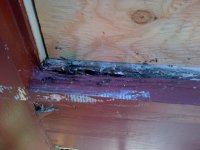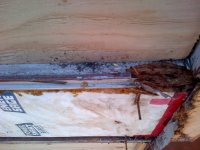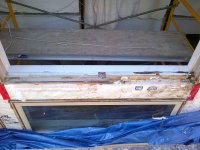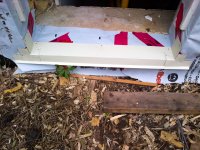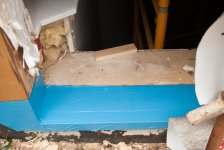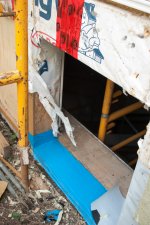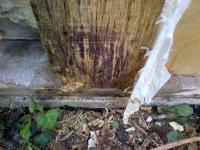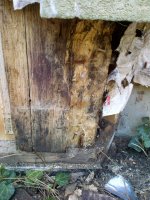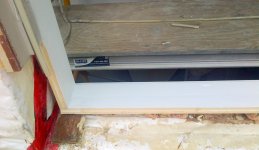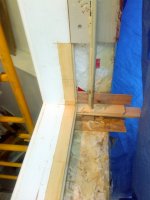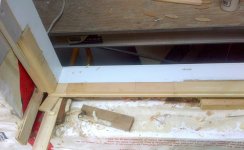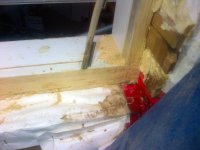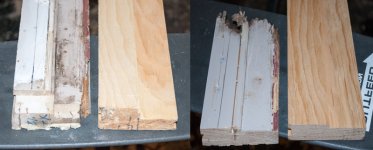tiralie
Member
- Joined
- Jan 26, 2010
- Messages
- 3,617
This is a project the home owner (an architect) started but because of age and frankly the scope has asked me to help with. It's a bit of a mess to say the least.
[attachimg=#]
This wall of windows faces north. The windows are Kolbe Heritage consisting of fixed, fixed geometric and crank out casement and crank out fixed and awning.
At this point I am getting quotes for all the windows to be replaced.
There is a fair amount of rot on the bottom rail of the sash of all the the windows on the bottom row as well as the large middle windows.
[attachimg=#]
[attachimg=#]
[attachimg=#]
You can see the rot sitting underneath the paint in the closeup of the top window here. These sashes need to be replaced at the very least, but by the time I remove the windows, replace the sash, and repaint it may be faster and cheaper to replace the whole works. Too bad, these are nice windows.
Tim
[attachimg=#]
[attachimg=#]
This wall of windows faces north. The windows are Kolbe Heritage consisting of fixed, fixed geometric and crank out casement and crank out fixed and awning.
At this point I am getting quotes for all the windows to be replaced.
There is a fair amount of rot on the bottom rail of the sash of all the the windows on the bottom row as well as the large middle windows.
[attachimg=#]
[attachimg=#]
[attachimg=#]
You can see the rot sitting underneath the paint in the closeup of the top window here. These sashes need to be replaced at the very least, but by the time I remove the windows, replace the sash, and repaint it may be faster and cheaper to replace the whole works. Too bad, these are nice windows.
Tim
[attachimg=#]

