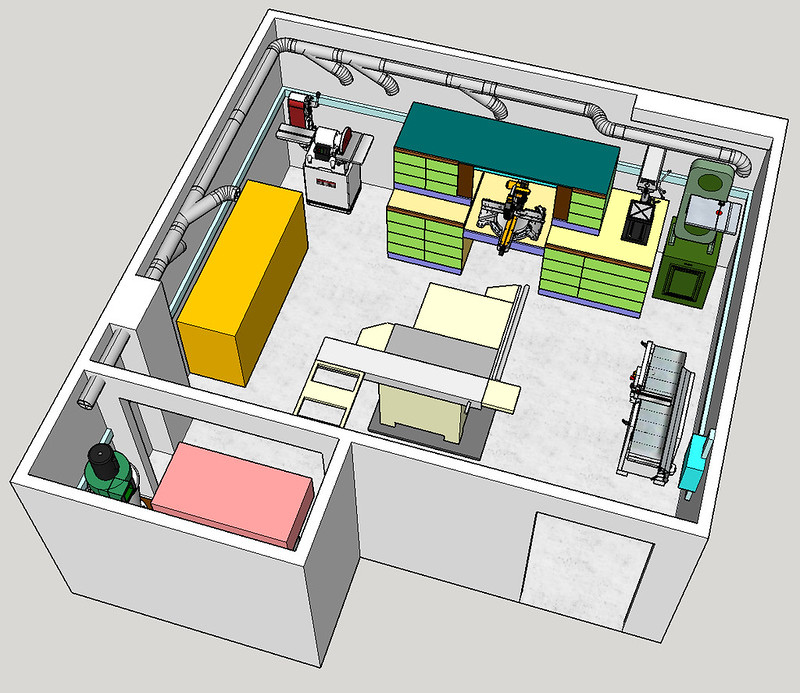HowardH
Member
We recently bought an acre of land and will be building a house on it after the first of the year. I want to build a real dream shop - 25x50 of which about 12' off of one end will be walled off for my home office. That's going to leave a lot of space for some fun. Grizzly doesn't offer their layout software anymore as they are working on a replacement. Anyone else offering something like that? I'd like to be able to layout my big iron as well as where my sysports, etc need to go. Also, would be a good idea to build a small area on the outside to hold my full size DC and then run the pipe through the wall? It's a Felder AF14 and it's pretty loud. Would love to see some pics of what others have done. What worked, what would you do different.


