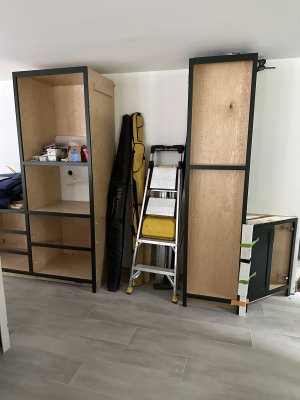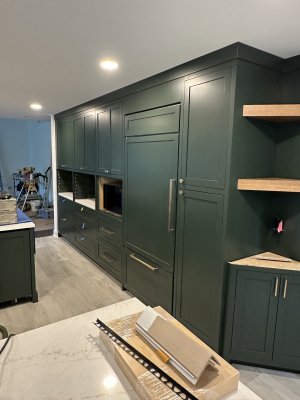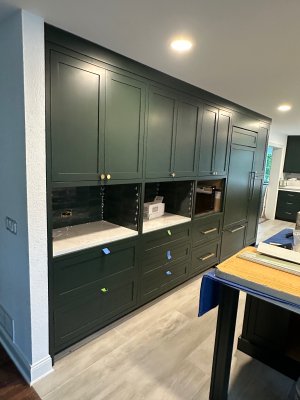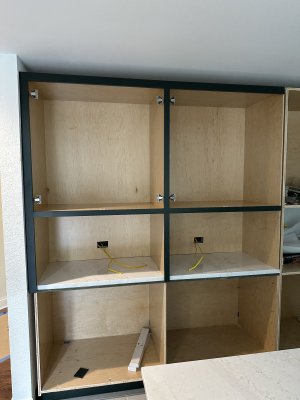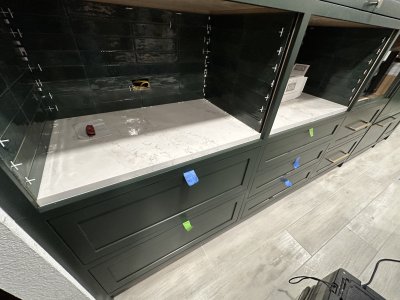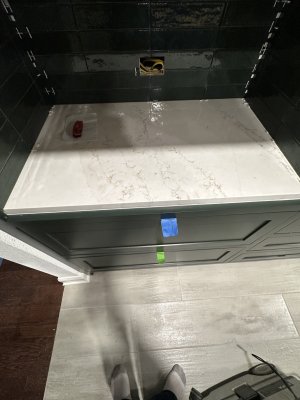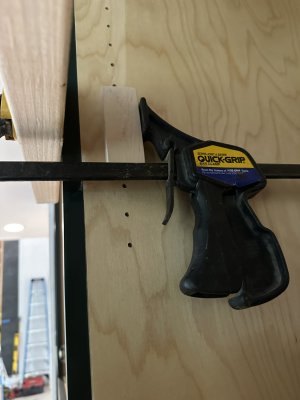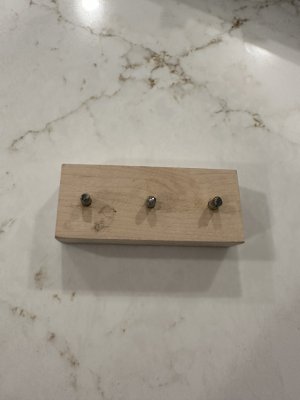tjbnwi
Member
- Joined
- May 12, 2008
- Messages
- 7,349
My oldest daughter always complains about “loosing” stuff to the back of the pantry cabinet. She’s in the process of having her kitchen remodeled, I’m doing the cabinets. This is what we came up with to address the “lost” items.
The shelves were cut on the CNC, the edge banding was done with the Conturo. The hinges on the left door are Blum Zero Protrusion, I went with the lock in style shelf pins incase of imbalance.
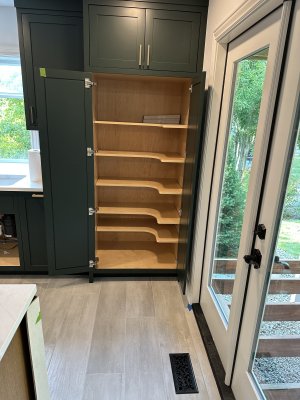
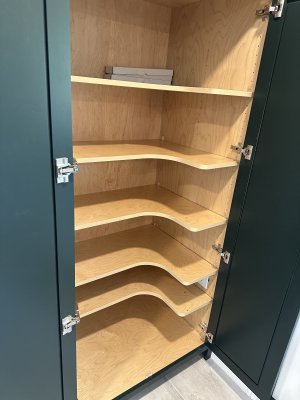
She has a chimney and duct work that would interrupt the refrigerator wall, everyone expected just a panel to cover the sheet metal.
Well…with the refrigerator/freezer being a Sub Zero Classic the casework has to be 26-1/2” deep minimum (we go 27-1/4”). This allowed me to fit in a small item storage cabinet.
Original state.
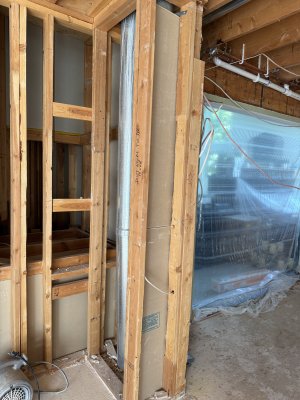
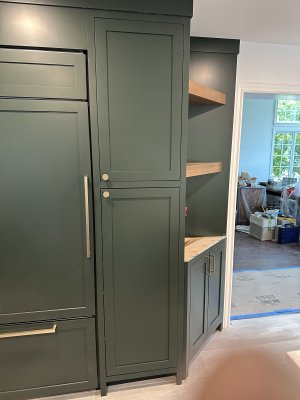
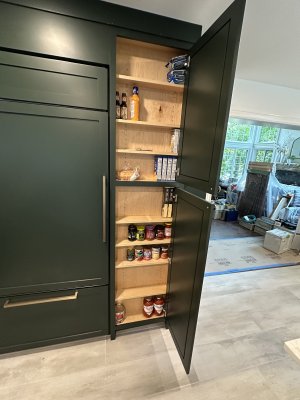
Tom
The shelves were cut on the CNC, the edge banding was done with the Conturo. The hinges on the left door are Blum Zero Protrusion, I went with the lock in style shelf pins incase of imbalance.


She has a chimney and duct work that would interrupt the refrigerator wall, everyone expected just a panel to cover the sheet metal.
Well…with the refrigerator/freezer being a Sub Zero Classic the casework has to be 26-1/2” deep minimum (we go 27-1/4”). This allowed me to fit in a small item storage cabinet.
Original state.



Tom

