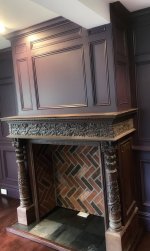woodbutcherbower
Member
So here's a quick 4-day job for a customer who had recently purchased a rectory (a house occupied by the rector - the local head-honcho priest) built in 1827. Almost nothing of the original interior remained, having been ripped out long ago in the name of 'progress'. She handed me a faded old photo of a similar room and asked me to replicate it. So ......
[attachimg=1]
Let's hide all of this. Stage 1 consisted largely of sheeting the walls with 9mm MDF above mid-rail height, and 18mm MDF below it. Panelling in rooms of this period 'stepped out' at waist level, so the deeper sheeting thickness would provide an initial basis for this. The lower sheeting was additionally fixed to 18mm battens to achieve the correct step-out. The sheeting and battens were attached to the walls using cartridge silicone, with a few 16g Paslode gas brads popped in to stop the sheets from slumping whilst the adhesive set.
[attachimg=2]
Many rooms of this type incorporated a 'secret door'. These were sometimes used as an escape passage during times of religious persecution, or to hide important stuff away from prying eyes (jewellery/money/beer/hot mistresses/German power tools etc). In this case - the door would do none of the above. She just wanted one because she thought they were cool So a small stud frame was constructed to build out the side which this secret device would close against;
So a small stud frame was constructed to build out the side which this secret device would close against;
[attachimg=3]
Next job was to cut and install the rails which would form the basis of the panels - 9mm for the uppers and 12mm for the lowers. These were batch-cut with the TS55, and fixed on using Titebond II and 23g headless pins. Minor gaps between rail joints were filled with 2-pack and sanded to 240-grit. Although most of this kind of work gets done using measurements as normal, there's also a substantial proportion of it which has to be designed and built on-the-fly to accommodate obstacles such as windows - all whilst maintaining correct panel spacing and appropriate symmetry. You'll see a lot of this further down the post. The customer had specified heavily-profiled 9" high skirtings (= baseboards), so the bottom rail was positioned so that the amount of rail visible below the midrail would be the same as the amount of rail visible above the skirting once it had been installed. (Forward planning, attention to detail etc. etc). If the above sentence confuses you, you'll see what I'm talking about on the pictures later in the post). The odd vertical pieces at floor level are there to give me something to attach the skirtings to, plus she wanted her fancy new electrical sockets to be fixed and recessed into these;
[attachimg=4]
[attachimg=5]
[attachimg=7]
The pic above [unsure] ........ FOG members with reasonable medium-term memories will maybe remember that I recently ditched my DeWalt DWS780 in favour of a Kapex, with the 780's monumentally hopeless dust collection being the prime mover for the change. What a beautiful machine the Kapex is. But I'm sorry to report that it's also been the single most diva-like, delicate, walking-on-eggshells, unreliable power tool I ever owned (4 x job-halting mechanical/electrical failures inside 6 months along with £££ in lost revenue/delays/rescheduling/hacked-off customers as a result). So the commercial head ruled the hopeful heart and it had to go, along with its enormously clever (but also enormously fragile) saw stand. It's unquestionably the perfect shop rig. But for in-and-out-of the-van-every-day site work? No. It's nowhere near robust enough (and in fairness to Festool, it's maybe not even designed for this kind of work). So I'm back with the old yellow faithful, complete with its hopeless DC - but also complete with its tank-like build and bombproof dependability.
Back on topic - the next stage of the game was to cut and install the mouldings sitting inside the rails.The top ones were fairly standard inside-the-rail jobs, but the lower ones were built using so-called 'bolection mouldings' which are substantially bigger, and which have their top edges rabbeted so that most of the moulding sits recessed in the panel, but the top edge hangs over the face of the rail. The walls were then topped out with large crown mouldings, and various traditional details were added such as double-bead roundovers on all external vertical corners. This pic also shows the magnificent 18th-century carved fireplace surround the customer had acquired from a garage sale for just £100 - with the seller reportedly being 'delighted to see the back of this monstrous carbuncle'. Some folks have all the luck. I built her a fake chimney breast which sat on top of this;
[attachimg=6]
Sorry for the leap forward. Quotations to do, invoices to send etc. You'll now see what I meant earlier about the positioning of the bottom rail. The resulting appearance provides the same visible rail dimension between the top of the skirting and the bottom of the waist rail. Clever, huh? Also - the weird piece of timber scribed to the shape of the stair newel post in one of the pics below forms the basis of the next job I'm doing for her.
Here's the finished result;
[attachimg=8]
[attachimg=9]
[attachimg=10]
And the secret door, still needing a few tiny positioning adjustments and an additional coat of eggshell from the painters. The deep plum colour is very traditional and historically accurate - but admittedly not for me. Almost all of the countless other panelled rooms I've built have all been finished in other paler, traditional colours (French grey or pea green being favourite).
[attachimg=11]
[attachimg=12]
Postscript - it was only on the third build day that the customer finally decided on her flooring. She acquired a pile of reclaimed mahogany floorboards from a salvage yard which were in remarkably good condition. So another two days was spent installing and polishing them.
Kevin
[attachimg=1]
Let's hide all of this. Stage 1 consisted largely of sheeting the walls with 9mm MDF above mid-rail height, and 18mm MDF below it. Panelling in rooms of this period 'stepped out' at waist level, so the deeper sheeting thickness would provide an initial basis for this. The lower sheeting was additionally fixed to 18mm battens to achieve the correct step-out. The sheeting and battens were attached to the walls using cartridge silicone, with a few 16g Paslode gas brads popped in to stop the sheets from slumping whilst the adhesive set.
[attachimg=2]
Many rooms of this type incorporated a 'secret door'. These were sometimes used as an escape passage during times of religious persecution, or to hide important stuff away from prying eyes (jewellery/money/beer/hot mistresses/German power tools etc). In this case - the door would do none of the above. She just wanted one because she thought they were cool
[attachimg=3]
Next job was to cut and install the rails which would form the basis of the panels - 9mm for the uppers and 12mm for the lowers. These were batch-cut with the TS55, and fixed on using Titebond II and 23g headless pins. Minor gaps between rail joints were filled with 2-pack and sanded to 240-grit. Although most of this kind of work gets done using measurements as normal, there's also a substantial proportion of it which has to be designed and built on-the-fly to accommodate obstacles such as windows - all whilst maintaining correct panel spacing and appropriate symmetry. You'll see a lot of this further down the post. The customer had specified heavily-profiled 9" high skirtings (= baseboards), so the bottom rail was positioned so that the amount of rail visible below the midrail would be the same as the amount of rail visible above the skirting once it had been installed. (Forward planning, attention to detail etc. etc). If the above sentence confuses you, you'll see what I'm talking about on the pictures later in the post). The odd vertical pieces at floor level are there to give me something to attach the skirtings to, plus she wanted her fancy new electrical sockets to be fixed and recessed into these;
[attachimg=4]
[attachimg=5]
[attachimg=7]
The pic above [unsure] ........ FOG members with reasonable medium-term memories will maybe remember that I recently ditched my DeWalt DWS780 in favour of a Kapex, with the 780's monumentally hopeless dust collection being the prime mover for the change. What a beautiful machine the Kapex is. But I'm sorry to report that it's also been the single most diva-like, delicate, walking-on-eggshells, unreliable power tool I ever owned (4 x job-halting mechanical/electrical failures inside 6 months along with £££ in lost revenue/delays/rescheduling/hacked-off customers as a result). So the commercial head ruled the hopeful heart and it had to go, along with its enormously clever (but also enormously fragile) saw stand. It's unquestionably the perfect shop rig. But for in-and-out-of the-van-every-day site work? No. It's nowhere near robust enough (and in fairness to Festool, it's maybe not even designed for this kind of work). So I'm back with the old yellow faithful, complete with its hopeless DC - but also complete with its tank-like build and bombproof dependability.
Back on topic - the next stage of the game was to cut and install the mouldings sitting inside the rails.The top ones were fairly standard inside-the-rail jobs, but the lower ones were built using so-called 'bolection mouldings' which are substantially bigger, and which have their top edges rabbeted so that most of the moulding sits recessed in the panel, but the top edge hangs over the face of the rail. The walls were then topped out with large crown mouldings, and various traditional details were added such as double-bead roundovers on all external vertical corners. This pic also shows the magnificent 18th-century carved fireplace surround the customer had acquired from a garage sale for just £100 - with the seller reportedly being 'delighted to see the back of this monstrous carbuncle'. Some folks have all the luck. I built her a fake chimney breast which sat on top of this;
[attachimg=6]
Sorry for the leap forward. Quotations to do, invoices to send etc. You'll now see what I meant earlier about the positioning of the bottom rail. The resulting appearance provides the same visible rail dimension between the top of the skirting and the bottom of the waist rail. Clever, huh? Also - the weird piece of timber scribed to the shape of the stair newel post in one of the pics below forms the basis of the next job I'm doing for her.
Here's the finished result;
[attachimg=8]
[attachimg=9]
[attachimg=10]
And the secret door, still needing a few tiny positioning adjustments and an additional coat of eggshell from the painters. The deep plum colour is very traditional and historically accurate - but admittedly not for me. Almost all of the countless other panelled rooms I've built have all been finished in other paler, traditional colours (French grey or pea green being favourite).
[attachimg=11]
[attachimg=12]
Postscript - it was only on the third build day that the customer finally decided on her flooring. She acquired a pile of reclaimed mahogany floorboards from a salvage yard which were in remarkably good condition. So another two days was spent installing and polishing them.
Kevin
Attachments
-
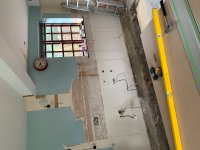 1.jpg520.7 KB · Views: 578
1.jpg520.7 KB · Views: 578 -
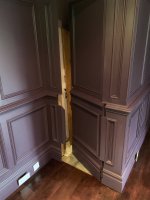 11.JPG255.9 KB · Views: 511
11.JPG255.9 KB · Views: 511 -
 10.JPG197 KB · Views: 510
10.JPG197 KB · Views: 510 -
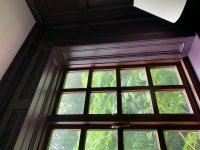 8.jpg788.3 KB · Views: 512
8.jpg788.3 KB · Views: 512 -
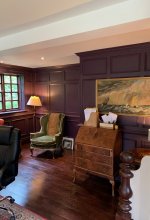 7.jpg464.3 KB · Views: 512
7.jpg464.3 KB · Views: 512 -
 9.jpg642.4 KB · Views: 525
9.jpg642.4 KB · Views: 525 -
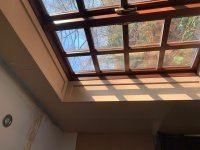 IMG_1464.jpg659.7 KB · Views: 511
IMG_1464.jpg659.7 KB · Views: 511 -
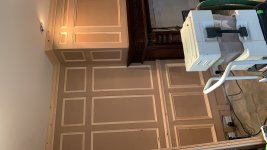 6.JPG693.4 KB · Views: 525
6.JPG693.4 KB · Views: 525 -
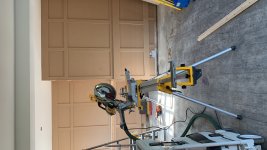 4.JPG519.7 KB · Views: 509
4.JPG519.7 KB · Views: 509 -
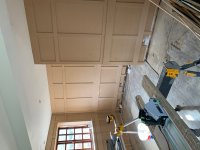 5.jpg532.5 KB · Views: 535
5.jpg532.5 KB · Views: 535 -
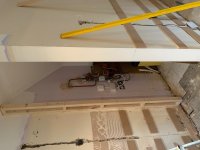 2.jpg370.6 KB · Views: 527
2.jpg370.6 KB · Views: 527 -
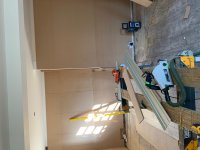 3.jpg535.8 KB · Views: 573
3.jpg535.8 KB · Views: 573

