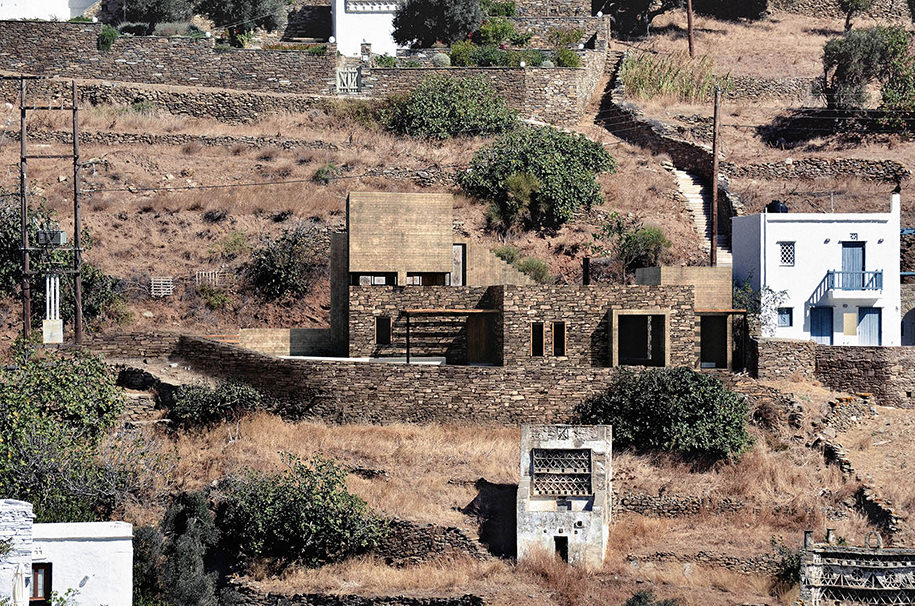I don't know about you guys, but I'm becoming an avid onlooker for different designs of homes. To be really frank I'm absolutely sick of the matchbook stick houses we are so use to in the US. One of the biggest reasons for me, is that I am an absolute glutton for natural light. I have no idea what the American obsession is with small windows.
I notice some trends like an awful lot of people into different types of homes are willing to walk around on some polished concrete, where as the typical person in America thinks that is like some foreboden possibility; and carpet or rugs are necessary under no less than some hardwood, composite wood, or at least laminate on top of concrete/subfloor. They also tend to lack granite counter tops. Also a lot of designs seem to reduce room count, and/or walls. A great many don't have windows that open. And they don't seem nearly concerned about as even of heat or concerns about A/C that can drop a home to 65* when it's 110*. Not too many partake in a floating substructure.
So I'm going to kick off a bunch of stuff I'm into and not into.
First off for me cost is a big deal. I'm actually getting upset at the lack of prices associated with projects. There are no shortage or architecturally interesting places that cost a mountain of money, usually based on massive floating concrete structures and shapes in 3000sqft+ places with lots of obscure custom iron work etc. Those are fine or whatever, but I'm interested in cost being part of design in the sense that if we expect to see any new homes being different for a changing world, we can't expect them to all float crazy expense. This is particularly true for a tiny home, where cost is relatively antithetical to the concept of reduction in life and a move towards a minimalistic attitude with a lot of one's life. I confess I don't know how to approximate the prices of all of homes, but I think I can guess within reason.
So with my rant, I bring you to what I consider to be a very pretty failure, absolute flop. This project that should be around sub $150k, maybe sub $100k - particularly with an interest in repetition of manufacturing - somehow floated up towards $600k. One can only imagine what costs are incurred with whatever the heck everything is covered in, the ordering of intensely custom everything made out of metal by low production quantity shops of snoody metallurgist. If you check out the VIPP website they have some pretty intensely expensive things that look hard to justify the cost of no matter what.

Here's another. I'm sure it isn't nearly as nutty in price. But fact of the matter is it is still pretty expensive, long out of reach of most people. It's a great looking home, but it's crossed the line with complicated structure and expense for me (don't have a figure, don't need it).
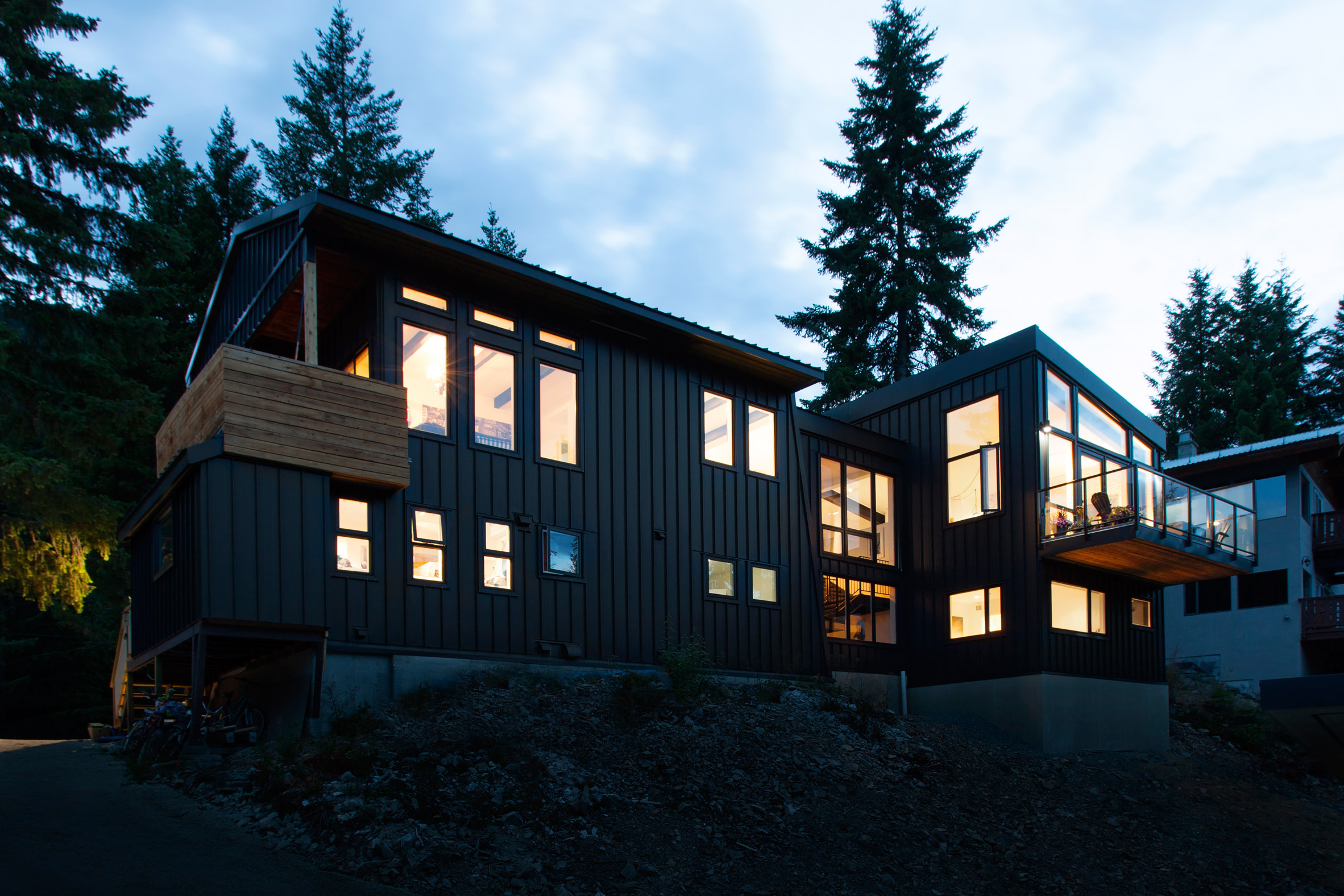
So what's a good place, that starts to make sense? Well, I think a lot of Gabel-ish houses are appealing, actually.
Here's a small place, with a big open area. This one is just drywall on the inside, nothing special. The outside is just clad wood that you probably restain once in awhile. The shutters are really neat, and are nothing more than some left over cuttings from the siding it looks like. But they create lines, and it looks great. They seven sacrificed square footage to allow a window-frame-bench seating (big fan).
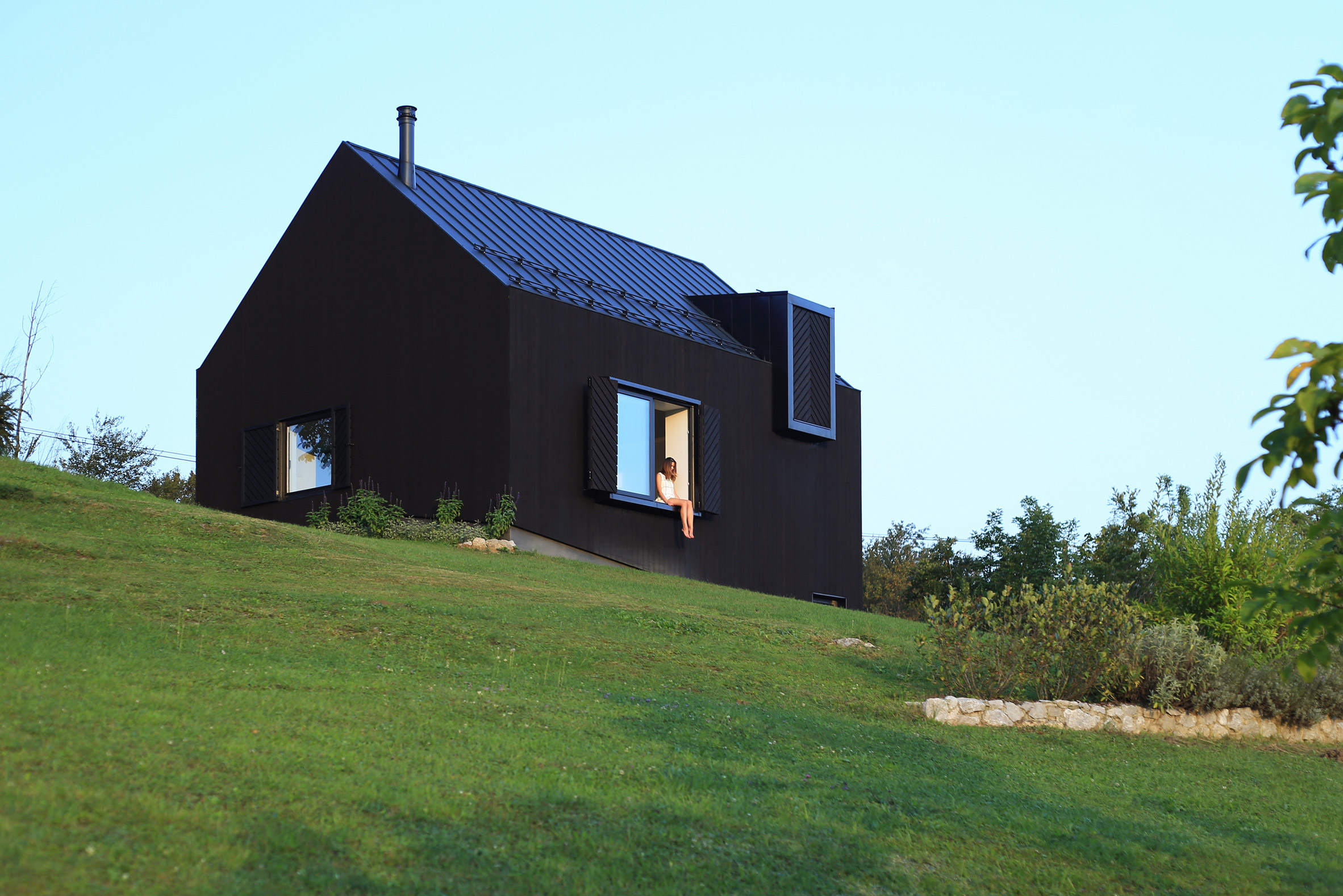
Next up is a bit of an odd-ball. It's a real simply place, and probably the majority of the expense went into two windows. It's not very big. It's mostly some wood cladding and the walls are structured from long posts to double as support & siding. (you may find I've become sort of obsessed with euro style wood cladding, as oppose to the tongue and groove look you see in the united states, even though the euro could be tongue and goove they keep it flat)

Now for a real Gabel house. It's not as small; I can't figure out how big the bedrooms are. And the whole outside is wood. I can't tell if it's plywood with 1x2's over it or what exactly, but it sure isn't fancy metal. They went with drywall but have some really strange paint type and texture I know nothing about. I'm not so sure about the mid windows, I think they might be leakers in the future. Anyway, it's family sized.

Another Gabel House. This place keeps it pretty simple. But they went with a really lite wood on the inside, which I like a lot actually. I would certainly consider a white washed wood on the inside of any place. Simplicity and size are very attractive on this one.

Here's a house that's family sized. I'm not into the TV room, so the layout isn't perfect for me. But overall it's a pretty simple place. It actually has less window area than I like, but I thought it was worth a mention. You can rent it for $347 a night, for your whole family if you want. It gets real economical with more than one adult. I guess you have to want to go to where-ever it is, but if you did, seems like a fabulously priced place compared to some prices I've been involved with in Hawaii or Palm Springs (Mid Century Moderns are my weakness for warm weather homes, have to admit it, they have lots of window coverage on the back side, love it).

These little cabins are actually sized well for 1-2 people. They're very simply, using wood as the aesthetic. They would be a great starter place without a family, or attached to a university or whatever. But I think they could use a bit more window, particularly in the bedroom because I love natural light waking me up. I'd want another window in the living room, too... the square ones, or just make that one wider. It looks like the two units are joined, which obviously isn't necessary.
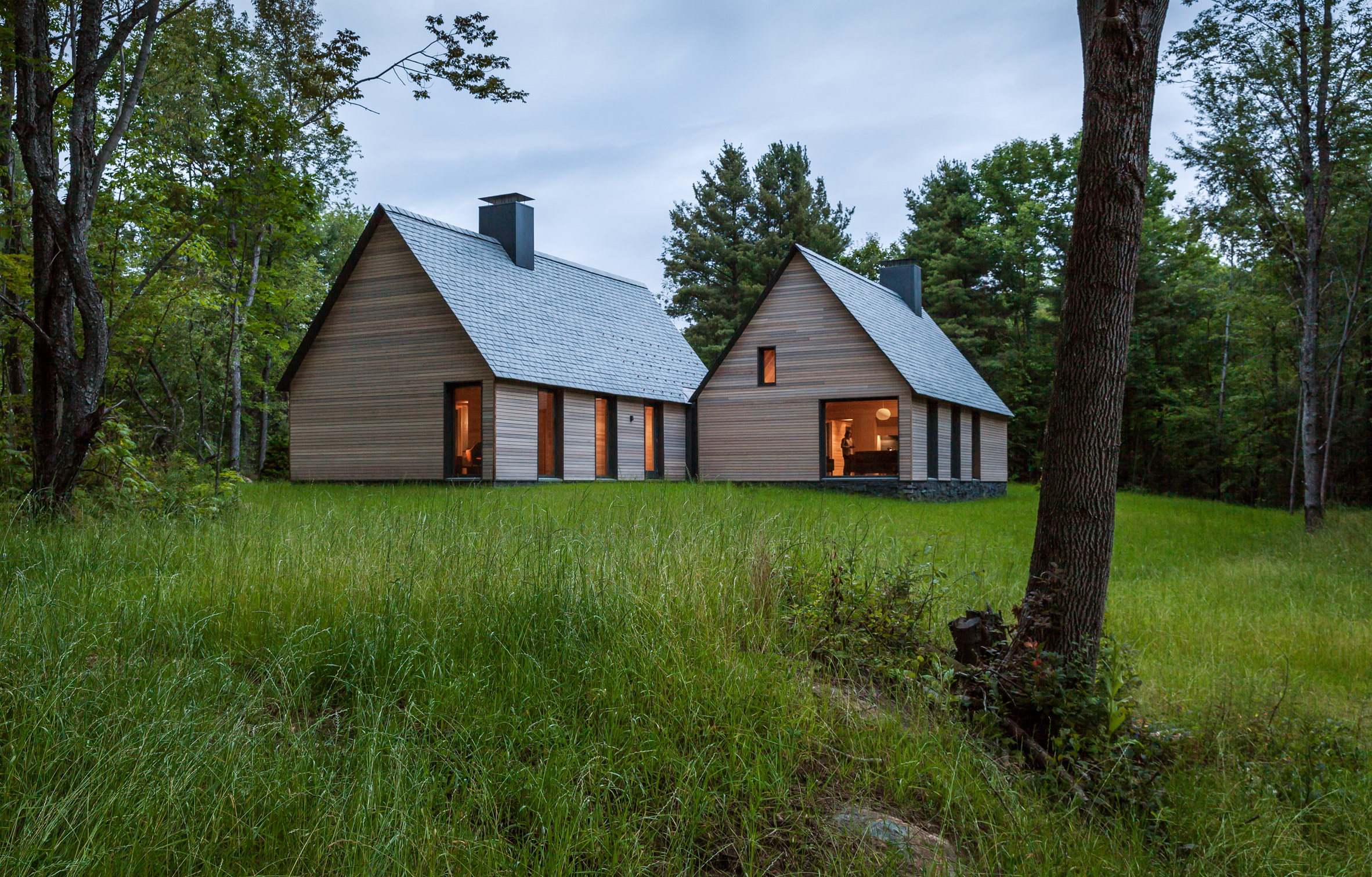
Family sized house. It's a bit big, surely cost starts to climb some with 3 stories. But I want to give it credit for making a bunch of cheap weave on the outside look really neat. The look of the wood on the inside is also really nice and comforting.
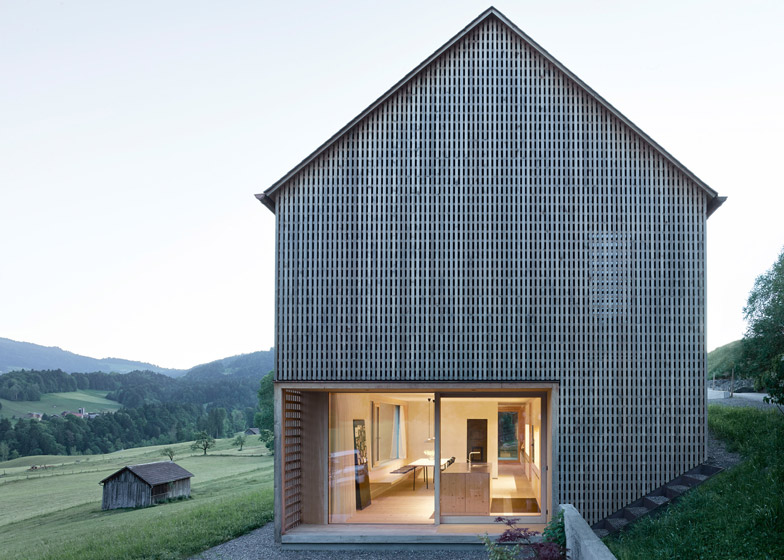
A little more odd n' ends now.
For example, a barn could become a quaint little place. But to be honest the inside is a bit... American typical looking for my taste.
I know nothing about this place, but I love a nice big room, nice and simple, lots of window. And it's just plywood walls.

And how about a different take on a warm weather house that's a mix of two gabel like places with a connector? It's different, lots of natural light, and focuses on a nice place to be outside in the sun. I'm into it. The expense might be a bit much compared to making a real simple Gabel house. But I wanted to through it in. You could probably do it quiet a bit cheaper than some of the features they chose. Well, at least I can dig the ceilings.
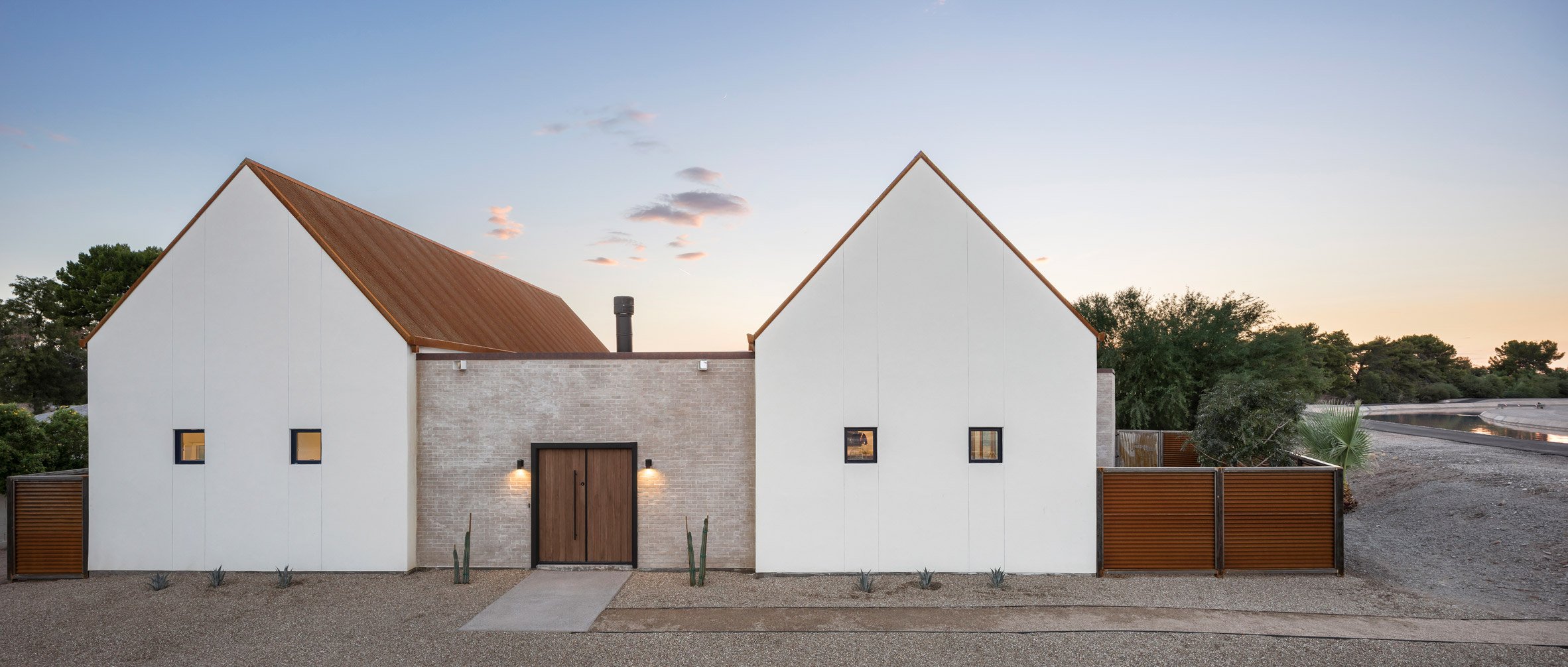
I'll probably add more later. That's it for the moment
I notice some trends like an awful lot of people into different types of homes are willing to walk around on some polished concrete, where as the typical person in America thinks that is like some foreboden possibility; and carpet or rugs are necessary under no less than some hardwood, composite wood, or at least laminate on top of concrete/subfloor. They also tend to lack granite counter tops. Also a lot of designs seem to reduce room count, and/or walls. A great many don't have windows that open. And they don't seem nearly concerned about as even of heat or concerns about A/C that can drop a home to 65* when it's 110*. Not too many partake in a floating substructure.
So I'm going to kick off a bunch of stuff I'm into and not into.
First off for me cost is a big deal. I'm actually getting upset at the lack of prices associated with projects. There are no shortage or architecturally interesting places that cost a mountain of money, usually based on massive floating concrete structures and shapes in 3000sqft+ places with lots of obscure custom iron work etc. Those are fine or whatever, but I'm interested in cost being part of design in the sense that if we expect to see any new homes being different for a changing world, we can't expect them to all float crazy expense. This is particularly true for a tiny home, where cost is relatively antithetical to the concept of reduction in life and a move towards a minimalistic attitude with a lot of one's life. I confess I don't know how to approximate the prices of all of homes, but I think I can guess within reason.
So with my rant, I bring you to what I consider to be a very pretty failure, absolute flop. This project that should be around sub $150k, maybe sub $100k - particularly with an interest in repetition of manufacturing - somehow floated up towards $600k. One can only imagine what costs are incurred with whatever the heck everything is covered in, the ordering of intensely custom everything made out of metal by low production quantity shops of snoody metallurgist. If you check out the VIPP website they have some pretty intensely expensive things that look hard to justify the cost of no matter what.

Here's another. I'm sure it isn't nearly as nutty in price. But fact of the matter is it is still pretty expensive, long out of reach of most people. It's a great looking home, but it's crossed the line with complicated structure and expense for me (don't have a figure, don't need it).

So what's a good place, that starts to make sense? Well, I think a lot of Gabel-ish houses are appealing, actually.
Here's a small place, with a big open area. This one is just drywall on the inside, nothing special. The outside is just clad wood that you probably restain once in awhile. The shutters are really neat, and are nothing more than some left over cuttings from the siding it looks like. But they create lines, and it looks great. They seven sacrificed square footage to allow a window-frame-bench seating (big fan).

Next up is a bit of an odd-ball. It's a real simply place, and probably the majority of the expense went into two windows. It's not very big. It's mostly some wood cladding and the walls are structured from long posts to double as support & siding. (you may find I've become sort of obsessed with euro style wood cladding, as oppose to the tongue and groove look you see in the united states, even though the euro could be tongue and goove they keep it flat)

Now for a real Gabel house. It's not as small; I can't figure out how big the bedrooms are. And the whole outside is wood. I can't tell if it's plywood with 1x2's over it or what exactly, but it sure isn't fancy metal. They went with drywall but have some really strange paint type and texture I know nothing about. I'm not so sure about the mid windows, I think they might be leakers in the future. Anyway, it's family sized.

Another Gabel House. This place keeps it pretty simple. But they went with a really lite wood on the inside, which I like a lot actually. I would certainly consider a white washed wood on the inside of any place. Simplicity and size are very attractive on this one.

Here's a house that's family sized. I'm not into the TV room, so the layout isn't perfect for me. But overall it's a pretty simple place. It actually has less window area than I like, but I thought it was worth a mention. You can rent it for $347 a night, for your whole family if you want. It gets real economical with more than one adult. I guess you have to want to go to where-ever it is, but if you did, seems like a fabulously priced place compared to some prices I've been involved with in Hawaii or Palm Springs (Mid Century Moderns are my weakness for warm weather homes, have to admit it, they have lots of window coverage on the back side, love it).

These little cabins are actually sized well for 1-2 people. They're very simply, using wood as the aesthetic. They would be a great starter place without a family, or attached to a university or whatever. But I think they could use a bit more window, particularly in the bedroom because I love natural light waking me up. I'd want another window in the living room, too... the square ones, or just make that one wider. It looks like the two units are joined, which obviously isn't necessary.

Family sized house. It's a bit big, surely cost starts to climb some with 3 stories. But I want to give it credit for making a bunch of cheap weave on the outside look really neat. The look of the wood on the inside is also really nice and comforting.

A little more odd n' ends now.
For example, a barn could become a quaint little place. But to be honest the inside is a bit... American typical looking for my taste.
I know nothing about this place, but I love a nice big room, nice and simple, lots of window. And it's just plywood walls.

And how about a different take on a warm weather house that's a mix of two gabel like places with a connector? It's different, lots of natural light, and focuses on a nice place to be outside in the sun. I'm into it. The expense might be a bit much compared to making a real simple Gabel house. But I wanted to through it in. You could probably do it quiet a bit cheaper than some of the features they chose. Well, at least I can dig the ceilings.

I'll probably add more later. That's it for the moment

