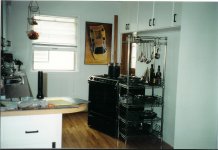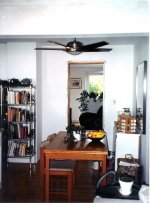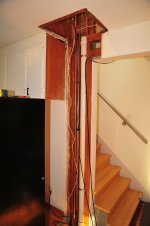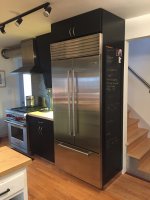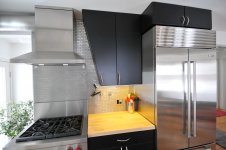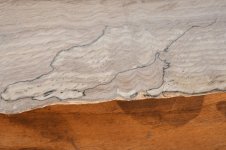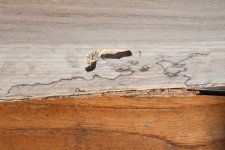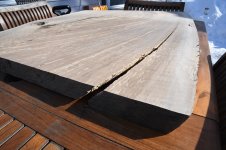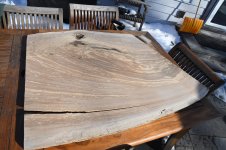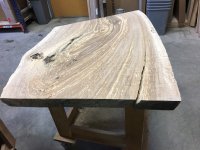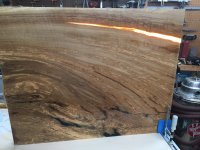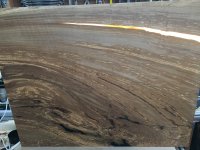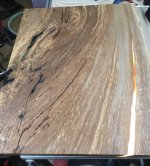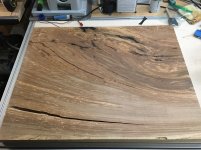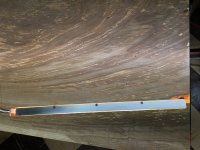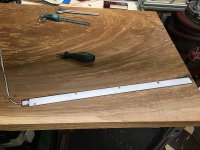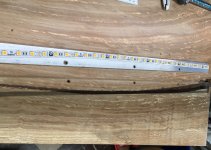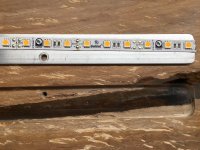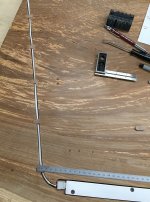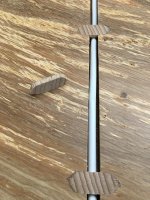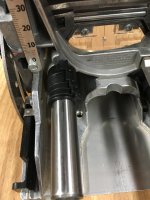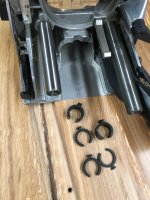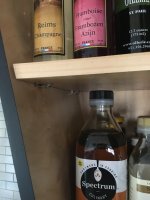Cheese
Member
- Joined
- Jan 16, 2015
- Messages
- 12,503
This project started 3 years ago by taking the east wall in the kitchen and tearing it down to the studs. The existing cabinets were repurposed, 2 pocket doors were eliminated, with one of the openings being enlarged from 30" to 62", while all 120v & 240v wiring, plumbing and gas lines inside the east wall were updated/modified. A chimney was also eliminated at the same time to provide additional room for a refrigerator and a new 3/4" oak floor was woven into the existing floor to cover the area occupied by the old chimney.
Photo 1: The old white cabinets and the chimney area covered in drywall.
Photo 2: The 30" pocket door and the chimney are still in place.
Photo 3: The chimney has been removed and the 30" pocket door opening is now 62".
Photo 4: The east wall finished and opened up into the stairway.
Photo 5: Another shot of the finished wall with the subject of this thread in clear view...the butcher block counter top. This birch butcher block was never meant to be the final solution, however at the time we needed something and this became the temporary solution.
Photo 1: The old white cabinets and the chimney area covered in drywall.
Photo 2: The 30" pocket door and the chimney are still in place.
Photo 3: The chimney has been removed and the 30" pocket door opening is now 62".
Photo 4: The east wall finished and opened up into the stairway.
Photo 5: Another shot of the finished wall with the subject of this thread in clear view...the butcher block counter top. This birch butcher block was never meant to be the final solution, however at the time we needed something and this became the temporary solution.

