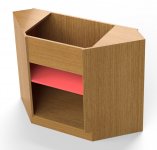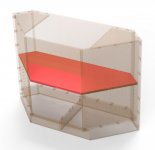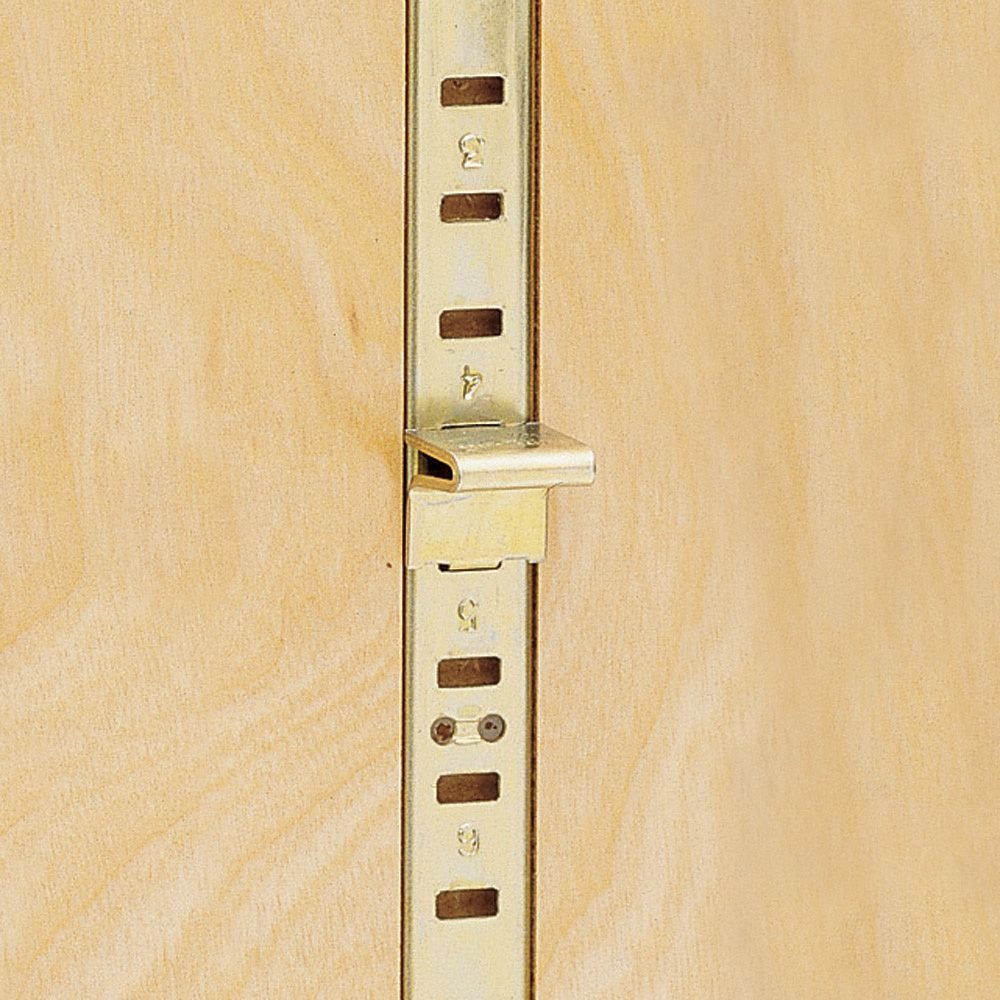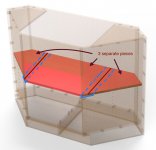ryanjg117
Member
- Joined
- May 18, 2015
- Messages
- 328
I'm finishing an admittedly awkward corner cabinet for our bathroom remodel, which will feature a single long shelf. The shelf is shaped such that it cannot be inserted once the cabinet is completed. I was originally thinking I would insert the shelf into the cabinet and finish assembly in the field, but I'd like to finish it in the shop instead. Which means I'm going to need to alter the shelf to make it insertable once the cabinet is installed. Here's the corner cabinet design:
[attachimg=1]
And a view of the shelf with the carcass faded out:
[attachimg=2]
I'm thinking a single thin rip down the middle of the shelf would be best, and using concealable connectors to pull the two pieces together:
[attachimg=3]
I have a Domino DF 500 connector set, which I would love an excuse to use, but I don't see any good tutorials of using this to connect panels edge-to-edge. Also, it looks like these connectors would require a lot of working space to insert the male into female end, and I'm going to be limited to maybe 1/4" of space around the entire shelf once its inside the cabinet.
The Lamello Clamex connectors would be a great solution, but sadly I don't own one.
Maybe I'm overthinking this and something as simple as a WoodRiver Small Joint Connector would be the best way to do this? I could place 3 or so on the underside of the shelf and nobody would be the wiser.
Any other creative ideas?
[attachimg=1]
And a view of the shelf with the carcass faded out:
[attachimg=2]
I'm thinking a single thin rip down the middle of the shelf would be best, and using concealable connectors to pull the two pieces together:
[attachimg=3]
I have a Domino DF 500 connector set, which I would love an excuse to use, but I don't see any good tutorials of using this to connect panels edge-to-edge. Also, it looks like these connectors would require a lot of working space to insert the male into female end, and I'm going to be limited to maybe 1/4" of space around the entire shelf once its inside the cabinet.
The Lamello Clamex connectors would be a great solution, but sadly I don't own one.
Maybe I'm overthinking this and something as simple as a WoodRiver Small Joint Connector would be the best way to do this? I could place 3 or so on the underside of the shelf and nobody would be the wiser.
Any other creative ideas?








