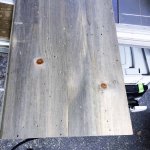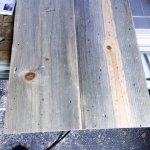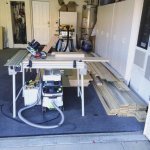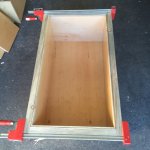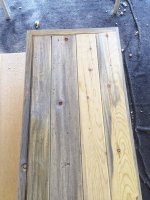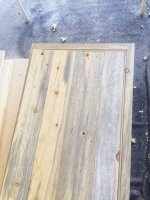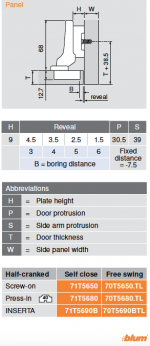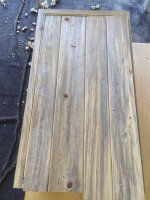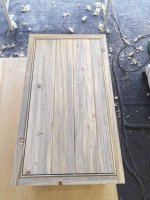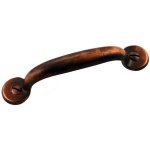iamnothim
Member
- Joined
- Feb 5, 2014
- Messages
- 1,435
smartcarpie said:Iamnothim-
Don't be afraid to tackle the jack miters by hand. They're really simple once you get going. And if you ever do any bead and quirk window casing you'll find it a very handy joint that's been around for a few centuries, once again as it allows the joint to stay tight while the material moves with the seasons.
If you are bound and determined to use a router take a look at garymkatz.com for another jack miter jig, and didn't Brice Burrell do a write up on using an MFS template for that work too? But unless you are doing production work just dive into the scrap bin, make a jig and have at it.
By hand, do you mean a tenon saw, or coping saw? I have a nice fret saw but getting straight cuts.... well... let's not go there.
I have a bunch of Katz Videos. I will look for it.
I know I should learn to do these buy hand but I am a very impatient person. I tried at least 6 times to make a mortise and tenon joint. If it wasn't for the Domino I would never be able to pull of some of the projects I done.
I've coped a few pieces of crown by hand but not crown. I have the Collins Coping foot and that helps, I just need to make a jig.
Many thinks for the direction.
I think with the CMS and a notch bit I'll be rocking.

