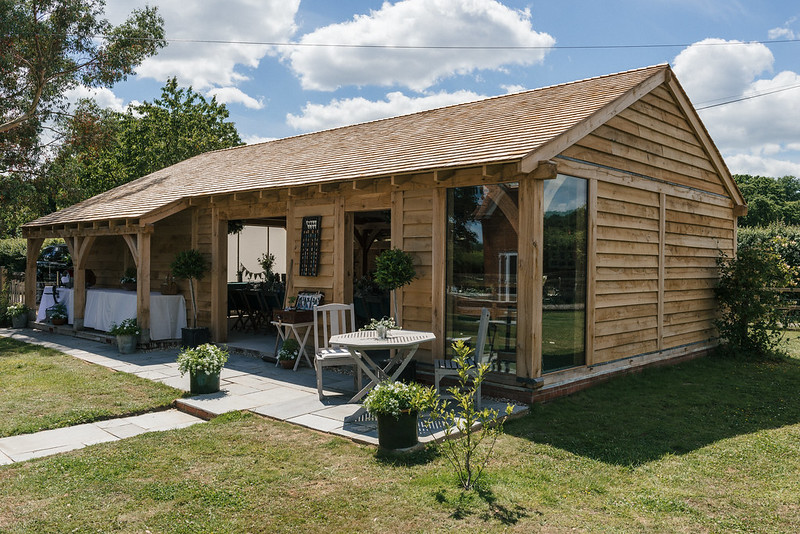Hi, I'm starting to plan my hobby shop build. I currently have an existing pad I'll be working with. The dimensions are about
24.5' x 32'. The township I live in has asked me for some drawings to review so that they can tell me if the building meets their requirements. Has anyone used a design software they'd recommend. I'm currently considering one called HGTV Home and Landscape Platinum Suite but am open to suggestions and feed back from anyone that has used that particular software. I'd also like to keep the cost down on this so it doesn't have to have all the bells and whistles. It is a shop and it will be pretty basic. Thanks for your help.
24.5' x 32'. The township I live in has asked me for some drawings to review so that they can tell me if the building meets their requirements. Has anyone used a design software they'd recommend. I'm currently considering one called HGTV Home and Landscape Platinum Suite but am open to suggestions and feed back from anyone that has used that particular software. I'd also like to keep the cost down on this so it doesn't have to have all the bells and whistles. It is a shop and it will be pretty basic. Thanks for your help.


