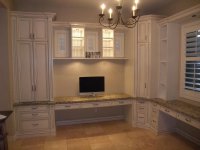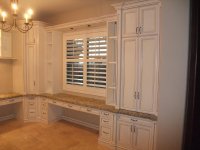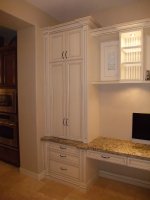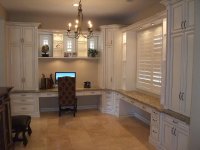rnt80
Member
- Joined
- Mar 30, 2008
- Messages
- 953
I ended up working on this project a lot longer than I had originally anticipated, in large part due to reduced time in the shop. With that said, I finally wrapped the install up on Saturday. Before I got started the room housed a couple of desks that served as a home for a computer and a sewing station. The intent of the project was to transform the room into a home office/homework base for the family. I started with a blank canvas and through discussions with the homeowners came up with a design that would allow four of their kids to be seated at a time (thus the wide openings in the base sections), provide a wealth of storage for books, games, etc, and also be aesthetically pleasing. Between the four bookshelves and the openings in front of the shuttered windows there is plenty of space for them to display pictures, collectables, etc. To save a little money the drawers are half inch maple ply with side mount soft close slides. Outside of recommending someone to the homeowner for the granite I had nothing to do with the countertops. The finish is Target's pastel white base topped with sealer and then hit with Van Dyke brown glaze. Everything was then coated with Target's satin poly.




