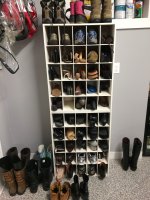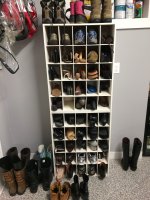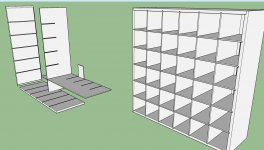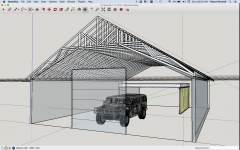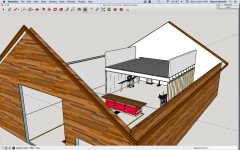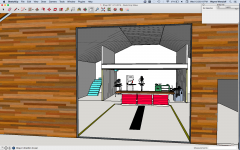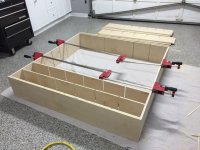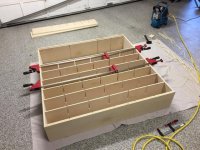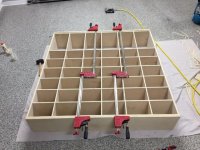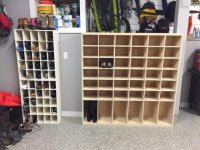Within sketchup, you can resize a drawing with the scale tool - Unfortunately, It will also change dimensions of the wood as well.
That model has six components, so if you change one, you will change all others that are linked to it.
BTW, You can see all components in the window / components menu of Sketchup. So a place to start is just grab a component out of there and drag to the drawing space. If you then edit that component in an open space, all other components that are copies are also edited. So you can quickly explore edits with more room to maneuver. Any elements of the model can be hidden with right click - hide so you can get a more detailed view with no obstruction.
Components include:
Top and Bottom (one is a mirror of the other) You draw one, copy it, then flip vertically on an axis to reverse the orientation.
Left and Right (Make a copy of the top, rotate 90 degrees, make unique, then duplicate and make one a mirror of the other again)
Back (simple rectangle pulled out to 1/4 inch thick once the four outside pieces are in place)
Horizontal separator (I drew this first then duplicated it six times with a spacing of 6 inches.)
(to do this you draw, and make a component, select the component, then option drag to copy in the direction you want to duplicate and type in 6 (the spacing) press enter, then *5 (the copies plus the one to make six) and press enter.
Vertical separator (I grouped the horizontal spacers and rotated them 90 degrees and made them unique so they are a new component and no longer tied to horizontal spacer)
Insert block for back shelf support (a duplicate of the back that was sized down to a pocket size rather than the full size with the push/pull tool on the edges)
To edit the dimensions... You can start with the top and double click on it and then use the push/pull tool to lengthen, shorten or change the width or length. You then use the move tool to move the other pieces into place. Lower right of the window shows you how much you are changing dimensions. You can start the shorten move on an open component and then plug in 5" and it will shorten 5" as an example.
I'd suggest you play around with a copy and see what you can do. It's pretty easy to learn. That model took me about 20-30 mins to create.
There is a
dimension tool in sketchup. Click at a starting point and drag to the end point, click again, then pull the dimension up from the piece. If you want to delete a dimension, use the arrow tool to select and then delete it. You can also use the tape measure tool to measure a distance if you don't want a dimension shown. But on that simple of a model, the tape measure tool might be all you need to get general dimensions.
The hard part if creating the interior dividers and cutouts. You do that by drawing them in place with the grid as individual components and then using a right click or control click and 'intersect with model' to mark one intersection with another piece, then edit that intersection to be half cut, rather than a full line.
Hope this helps - Sketchup has a learning curve but has a lot of power.
www.skectchupforwoodworkers.com is one place to start. You can also watch Sketchup's youtube channel, or pick up a Sketchup for dummies book at your local bookstore or amazon.
Good luck!


