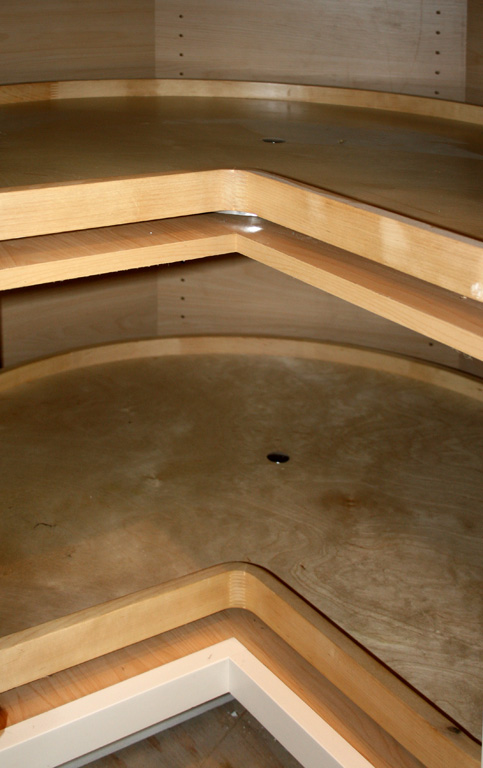Frank Pellow
Member
- Joined
- Jan 16, 2007
- Messages
- 2,743
:-[ :-[ :-[
(part 1 of 5)
The cabinets were a Christmas gift for my daughter Kathleen and family, so this was quite an embarrassment.
As usual, I will extract the material for this thread from my weekly journal.
2009, Nov 22:
This week I started a couple of Christmas projects. One of them is some cabinets for the Harris family to be used in the play room in their basement. The trickiest part are the units that have to fit into the corner. I bought a neat set of revolving shelves from Lee Valley that will do the job quite nicely. Here, I am trying everything for size using cardboard cutouts:
[attachthumb=#1]
The photo was taken on the floor at my woodworking shed, but I also tried them in Kathleen?s basement when no one was around to observe me.
Here are the cutting diagrams for the corner cabinets:
[attachthumb=#2]
I am making two of them, each with two rotating shelves.
Here are the main construction steps:
(1) Most of the panels were cut to size in the garage:
[attachthumb=#3]
The notches were then cut out of the top and bottom corner cabinet panels with a jig saw.
(2) Rabbets were routed on several edges.
[attachthumb=#4]
All the joints in the corner cabinets were glued and screwed rabbeted butt joints. I did not attempt to hide the screws.
(3) All the panels were sanded with 80 through 220 grit paper:
[attachthumb=#5]
(4) Before assembling the cabinets, two coats of wipe-on polyurethane were applied to the insides:
[attachthumb=#6]
(5) I glued up each cabinet in several steps. Here is the first:
[attachthumb=#7]
(6) Here is a finished corner cabinet:
[attachthumb=#8]
I decided (at least for now) not to put doors on the cabinets because I think that the children might find that they just get in the way. I can always add doors later.
(7) I am proud of the way I was able to best utilize the wood. Here is all the scrap that is left over from 3 5 foot by 5 foot panels of 15mm thick baltic birch plywood building two corner cabinets:
[attachthumb=#9]
(8) I thought that I would need to open the double doors in order to get the corner cabinets out but, being just under 30 inches in width (76 cm), a cabinet clears the single door by about 3mm.
[attachthumb=#10]
I'm storing the corner cabinets in the garage for the time being. The only way that I can get them to Kathleen's place is in my trailer and I certainly don't want to drive to her place towing a trailer on Christmas day. I think that what I will do is take them down there some day when no one is home and store them under a tarp on her deck with a note saying "don't uncover until Christmas"
(part 1 of 5)
The cabinets were a Christmas gift for my daughter Kathleen and family, so this was quite an embarrassment.
As usual, I will extract the material for this thread from my weekly journal.
2009, Nov 22:
This week I started a couple of Christmas projects. One of them is some cabinets for the Harris family to be used in the play room in their basement. The trickiest part are the units that have to fit into the corner. I bought a neat set of revolving shelves from Lee Valley that will do the job quite nicely. Here, I am trying everything for size using cardboard cutouts:
[attachthumb=#1]
The photo was taken on the floor at my woodworking shed, but I also tried them in Kathleen?s basement when no one was around to observe me.
Here are the cutting diagrams for the corner cabinets:
[attachthumb=#2]
I am making two of them, each with two rotating shelves.
Here are the main construction steps:
(1) Most of the panels were cut to size in the garage:
[attachthumb=#3]
The notches were then cut out of the top and bottom corner cabinet panels with a jig saw.
(2) Rabbets were routed on several edges.
[attachthumb=#4]
All the joints in the corner cabinets were glued and screwed rabbeted butt joints. I did not attempt to hide the screws.
(3) All the panels were sanded with 80 through 220 grit paper:
[attachthumb=#5]
(4) Before assembling the cabinets, two coats of wipe-on polyurethane were applied to the insides:
[attachthumb=#6]
(5) I glued up each cabinet in several steps. Here is the first:
[attachthumb=#7]
(6) Here is a finished corner cabinet:
[attachthumb=#8]
I decided (at least for now) not to put doors on the cabinets because I think that the children might find that they just get in the way. I can always add doors later.
(7) I am proud of the way I was able to best utilize the wood. Here is all the scrap that is left over from 3 5 foot by 5 foot panels of 15mm thick baltic birch plywood building two corner cabinets:
[attachthumb=#9]
(8) I thought that I would need to open the double doors in order to get the corner cabinets out but, being just under 30 inches in width (76 cm), a cabinet clears the single door by about 3mm.
[attachthumb=#10]
I'm storing the corner cabinets in the garage for the time being. The only way that I can get them to Kathleen's place is in my trailer and I certainly don't want to drive to her place towing a trailer on Christmas day. I think that what I will do is take them down there some day when no one is home and store them under a tarp on her deck with a note saying "don't uncover until Christmas"


