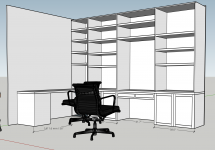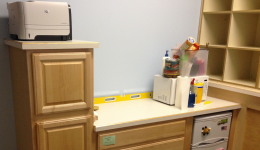DynaGlide
Member
- Joined
- May 16, 2017
- Messages
- 1,697
As the title implies I need to make my first countertop in a few weeks. It's an L shape (see attached).
At my disposal: MFK 700, Domino, OF 1010, track saw along with most of the other usual suspects. I've watched videos using general laminate trimmers to get an idea of the process but wondering if there's a video out there specific to the MFK 700 that I haven't come across. In my head I would make the first section run the 8' on the short side of the L and the second section about 10' to butt into the first section and secure the two together using Domino for alignment and rout in some countertop fasteners freehand on the underside. The joint between these two would largely be hidden by the bookshelves when they're built.
Here's my plan:
1) Make a scribe template out of 1/4" MDF.
2) Cut (2) 3/4" PB core into two sections 26" x length needed to allow a 1" overhang on 24" deep cabinets and a 1" scribe for back wall. Reinforce core with 3/4" PB strips where it finds support on cabinet sides.
3) Attach MDF template and flush trim to wall facing side of PB cores.
4) Attach 3/4" PB edging to tops.
5) Laminate the edges first? Unsure on this step. Then trim with 1.5 offset base for MFK?
6) Laminate the tops and trim again using 1.5 offset base?
7) Fit and join the two sections together in place and secure with screws underneath.
I'm very much a visual learner so if there's a video out there I haven't found yet that would be great. I'm also all ears on advice on approach and which order to what and what tool to use. If I need something like the angle attachment for the 1010 or the 0 degree base for the MFK I'd have to order that in before starting.
Thanks,
Matt
At my disposal: MFK 700, Domino, OF 1010, track saw along with most of the other usual suspects. I've watched videos using general laminate trimmers to get an idea of the process but wondering if there's a video out there specific to the MFK 700 that I haven't come across. In my head I would make the first section run the 8' on the short side of the L and the second section about 10' to butt into the first section and secure the two together using Domino for alignment and rout in some countertop fasteners freehand on the underside. The joint between these two would largely be hidden by the bookshelves when they're built.
Here's my plan:
1) Make a scribe template out of 1/4" MDF.
2) Cut (2) 3/4" PB core into two sections 26" x length needed to allow a 1" overhang on 24" deep cabinets and a 1" scribe for back wall. Reinforce core with 3/4" PB strips where it finds support on cabinet sides.
3) Attach MDF template and flush trim to wall facing side of PB cores.
4) Attach 3/4" PB edging to tops.
5) Laminate the edges first? Unsure on this step. Then trim with 1.5 offset base for MFK?
6) Laminate the tops and trim again using 1.5 offset base?
7) Fit and join the two sections together in place and secure with screws underneath.
I'm very much a visual learner so if there's a video out there I haven't found yet that would be great. I'm also all ears on advice on approach and which order to what and what tool to use. If I need something like the angle attachment for the 1010 or the 0 degree base for the MFK I'd have to order that in before starting.
Thanks,
Matt


