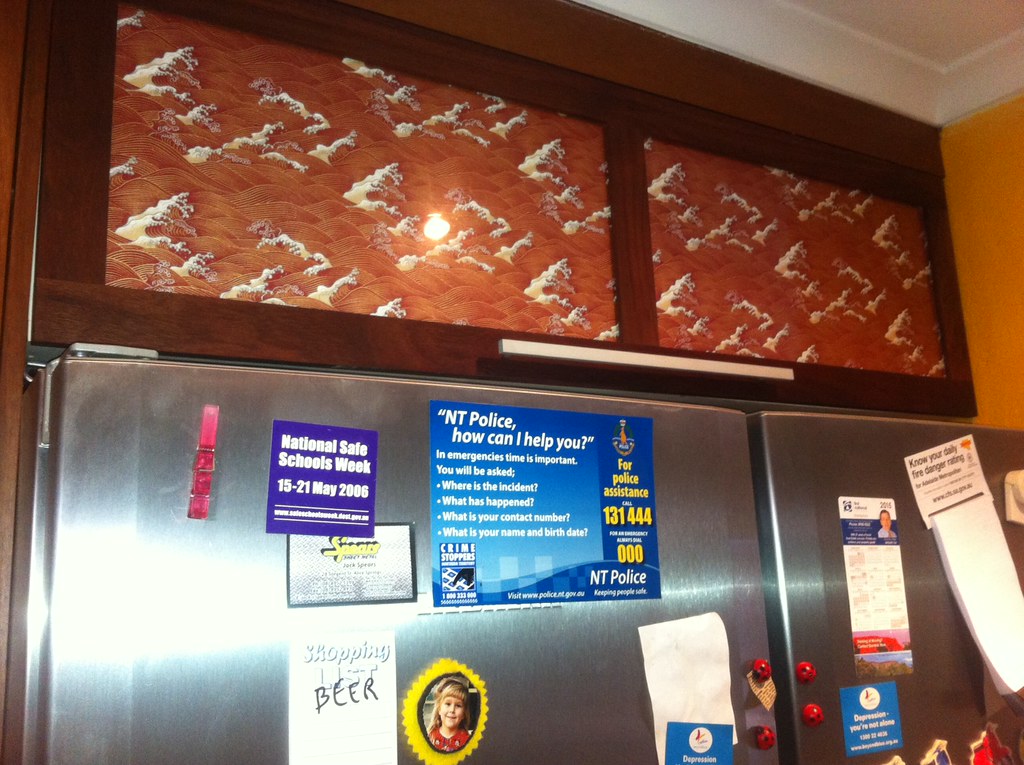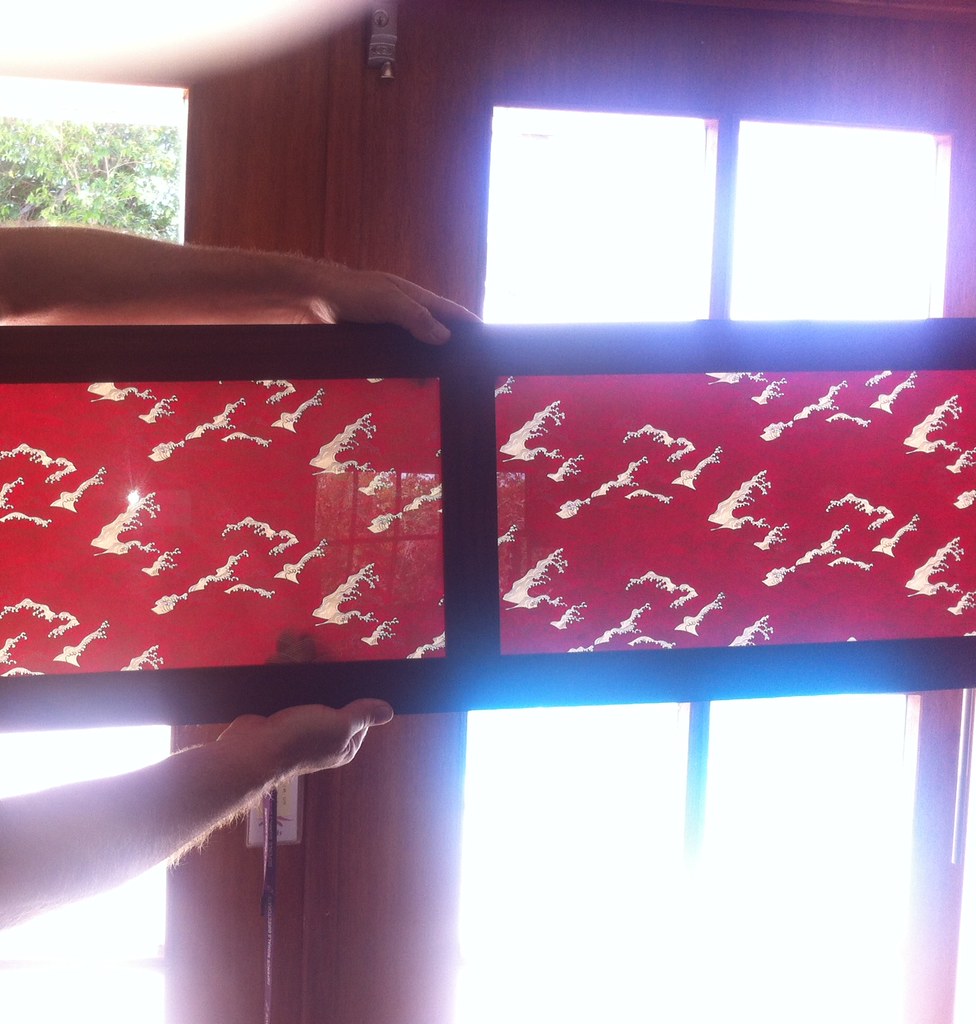Holmz
Member
- Joined
- Oct 11, 2014
- Messages
- 4,001
I thought “This will be easy”, however after looking at the carcass I have concluded that nothing is square. This is evidenced by the white Melamine that is obviously well proud on the left hand side (LHS).
End view:

Left side:

Right side:

So my thought is to make the doorframe fit the carcass.
1) 1st step will be to cut the white Melamine so that the hinges can be mounted.
Trimming them back with a jig saw, and tun routing using the brown wood as the guide with a roller bit.
2) Then making some boxed to mount the hinges where there is currently just air.
3) Then make the the rails and stiles for the door.
The plan was to have the rails go end to end, and the stiles inside the rails.
Is that wise? or OK?
Nothing seems square… in mm:
Left Side = 352
Top = 1200
Right Side = 334
Bottom = 1200
Top-Left to Bottom Right = 1249
Top-Right to Bottom Left = 1246
With the upper left side about 6-mm above the level… So the door should swing slightly up and to the left.
One can use the “Law of Sines”
http://en.wikipedia.org/wiki/Solution_of_triangles
However I used this: http://www.mathwarehouse.com/triangle-calculator/online.php
So for the upper left angle, I poked in the following:
A = 352
B = 1200
C = 1246
and I got the upper left corner at 89.23 degrees
The rest of the corners are:
Upper right = 90.6
Lower right = 90.07
Lower left = 89.74
Assuming that all maths are correct.
What I am thinking is that I need to cut the horizontal rails with a slight angle.
And also the stiles with the slight angles on their ends.
Then Domino the 16-mm thick wood normal to the rails, which would also be normal to the off angled end of the stiles.
Does that sound like a reasonable plan?
End view:

Left side:

Right side:

So my thought is to make the doorframe fit the carcass.
1) 1st step will be to cut the white Melamine so that the hinges can be mounted.
Trimming them back with a jig saw, and tun routing using the brown wood as the guide with a roller bit.
2) Then making some boxed to mount the hinges where there is currently just air.
3) Then make the the rails and stiles for the door.
The plan was to have the rails go end to end, and the stiles inside the rails.
Is that wise? or OK?
Nothing seems square… in mm:
Left Side = 352
Top = 1200
Right Side = 334
Bottom = 1200
Top-Left to Bottom Right = 1249
Top-Right to Bottom Left = 1246
With the upper left side about 6-mm above the level… So the door should swing slightly up and to the left.
One can use the “Law of Sines”
http://en.wikipedia.org/wiki/Solution_of_triangles
However I used this: http://www.mathwarehouse.com/triangle-calculator/online.php
So for the upper left angle, I poked in the following:
A = 352
B = 1200
C = 1246
and I got the upper left corner at 89.23 degrees
The rest of the corners are:
Upper right = 90.6
Lower right = 90.07
Lower left = 89.74
Assuming that all maths are correct.
What I am thinking is that I need to cut the horizontal rails with a slight angle.
And also the stiles with the slight angles on their ends.
Then Domino the 16-mm thick wood normal to the rails, which would also be normal to the off angled end of the stiles.
Does that sound like a reasonable plan?





