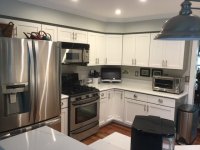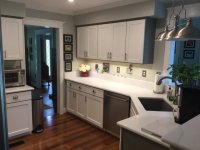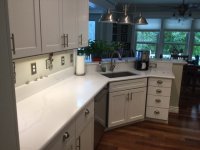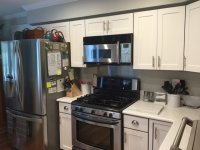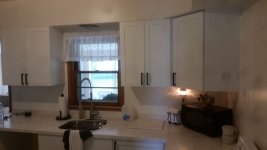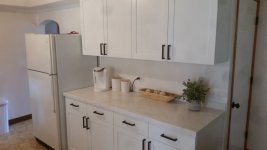fignewton
Member
Whew! Just getting around to posting this. Our kitchen had builder-grade cabinets with standard 3/4" overlap doors and drawer fronts. My bride had painted them in the past and they looked ok, but it wasn't what she wanted. The face frames were Benjamin Moore dark grey with the doors, etc. a few shades lighter for a slight contrast. After looking at options, and considering that the boxes were OK, we decided to make 27 all new doors and 14 drawer fronts. This project took about 5 months.
For the doors, I used soft maple for rails and stiles, and MDF for panels. I have an excellent Sommerfeld router table/cabinet with Triton router, and I used their shaker style bit set. I've used this set a bunch, and they work super. (You can even get an optional shim kit that lets you vary for 1/4 true panels.) We wanted to minimize the face frame exposure, so I ordered Blum Compact hinges with 1 9/16 overlays. I had to calculate the door sizes for each opening, but the effect is what we wanted. Did a new maple lazy susan insert, and trimmed out around the doors for it.
Making the doors was pretty straight-forward, but finishing was more of a learning curve. At first, I tried to spray Sherwin Williams Emerald, but my Earlex wouldn't do the job. Then tried BM Advance, and same story. So, after much research, I got a Fuji Platinum 4-stage system with the GLPC gun. Much better finish, but then another breakthrough. Reading on forums, discovered the General Finishes white pigmented poly, and that's what I used. That stuff is spectacular. Did white satin finish. What made the project take so long was my finishing process. I'd make about 6 doors at a time. Then, prime the backs, wait a day, then shoot the poly, wait 2 days. Then flip them over and start again. Pics show the after, along with new countertops and sink.
For the doors, I used soft maple for rails and stiles, and MDF for panels. I have an excellent Sommerfeld router table/cabinet with Triton router, and I used their shaker style bit set. I've used this set a bunch, and they work super. (You can even get an optional shim kit that lets you vary for 1/4 true panels.) We wanted to minimize the face frame exposure, so I ordered Blum Compact hinges with 1 9/16 overlays. I had to calculate the door sizes for each opening, but the effect is what we wanted. Did a new maple lazy susan insert, and trimmed out around the doors for it.
Making the doors was pretty straight-forward, but finishing was more of a learning curve. At first, I tried to spray Sherwin Williams Emerald, but my Earlex wouldn't do the job. Then tried BM Advance, and same story. So, after much research, I got a Fuji Platinum 4-stage system with the GLPC gun. Much better finish, but then another breakthrough. Reading on forums, discovered the General Finishes white pigmented poly, and that's what I used. That stuff is spectacular. Did white satin finish. What made the project take so long was my finishing process. I'd make about 6 doors at a time. Then, prime the backs, wait a day, then shoot the poly, wait 2 days. Then flip them over and start again. Pics show the after, along with new countertops and sink.

