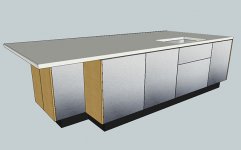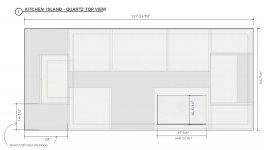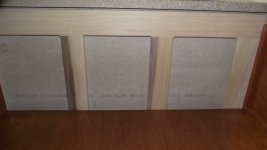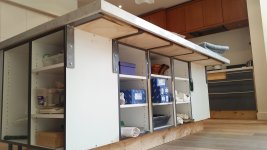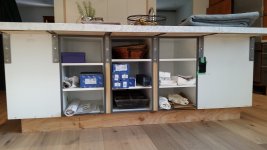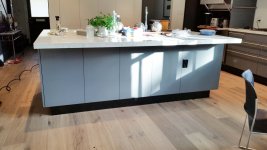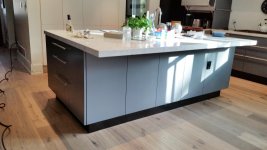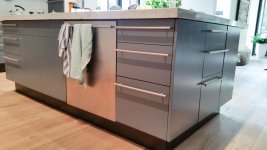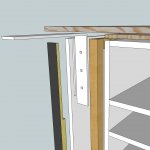tiralie
Member
- Joined
- Jan 26, 2010
- Messages
- 3,617
I am working on a kitchen design well actually a renovation and one of the components is this island
[attachimg=#]
The client doesn't want to see any brackets to support the quartz top, but my supplier says anything over 12" requires a bracket. The quartz is 3/4" thick with a 1 1/2" built up edge
Has anyone had a similar installation issue and can suggest any solutions to supporting the overhang? Other than a steel plate or maybe steel "L" bracket buried in supported plywood I can't think of a solution.
Here is a plan view to show the quartz overhang dimensions.
[attachimg=#]
[attachimg=#]
The client doesn't want to see any brackets to support the quartz top, but my supplier says anything over 12" requires a bracket. The quartz is 3/4" thick with a 1 1/2" built up edge
Has anyone had a similar installation issue and can suggest any solutions to supporting the overhang? Other than a steel plate or maybe steel "L" bracket buried in supported plywood I can't think of a solution.
Here is a plan view to show the quartz overhang dimensions.
[attachimg=#]

