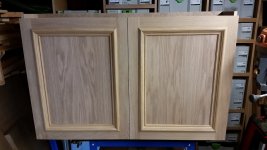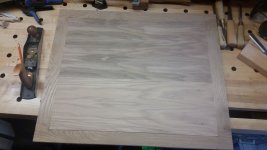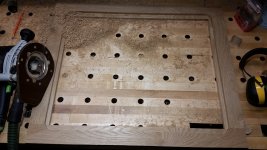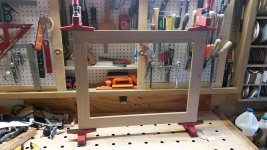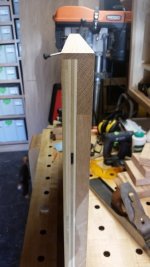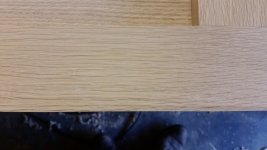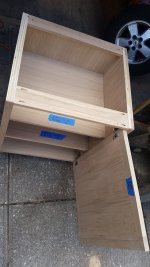ear3
Member
- Joined
- Jul 24, 2014
- Messages
- 4,341
I had another thread describing certain parts of the build because I had to do some trickery with magnets to create a removable panel:http://festoolownersgroup.com/various-woodworking-crafts-topics/fun-with-magnets/
But since the project is finished, thought I'd post pictures of the completed unit here, showing the Entertainment center in action.
In brief, I was commissioned to build the base cabinet assembly out of white oak (plywood for panels and cabinet carcasse) for this entertainment center. The tricky part was fulfilling the request to have the front panel be removable so they could easily install the lift mechanism for the TV. What I ended up doing is embedding rare earth magnets underneath the hardwood edges I applied to the ply of the carcasse body in the center, and put in corresponding magnets on the panel. The magnet idea worked out fantastically -- the panel is very secure when mounted (I put thin wood strips on the back of the panel at the bottom so these catch the panel against the carcasse bottom and prevent it from sliding down), but can easily be popped off by pulling it towards oneself.
I did shelfpins on the left and right units with the LR32 for adjustable shelving.
I used prefab inset panel moulding for the doors, sides and the front panel. The base moulding I milled myself. I also created a faux-double door look by cutting a 1/4" groove in the center panel with the tracksaw.
Cabinet is finished with Rubio Monocoat fumed solution.
The counter and the top were supplied by the designer. The top is a thin metal frame inset with glass, and even the crown moulding is made out of metal.
The base cabinets, which were made in three separate units, rests on a 4" plywood platform to level everything out.
Pictures come from two separate days, which is why they show the top cabinets as both empty and loaded with stuff.
But since the project is finished, thought I'd post pictures of the completed unit here, showing the Entertainment center in action.
In brief, I was commissioned to build the base cabinet assembly out of white oak (plywood for panels and cabinet carcasse) for this entertainment center. The tricky part was fulfilling the request to have the front panel be removable so they could easily install the lift mechanism for the TV. What I ended up doing is embedding rare earth magnets underneath the hardwood edges I applied to the ply of the carcasse body in the center, and put in corresponding magnets on the panel. The magnet idea worked out fantastically -- the panel is very secure when mounted (I put thin wood strips on the back of the panel at the bottom so these catch the panel against the carcasse bottom and prevent it from sliding down), but can easily be popped off by pulling it towards oneself.
I did shelfpins on the left and right units with the LR32 for adjustable shelving.
I used prefab inset panel moulding for the doors, sides and the front panel. The base moulding I milled myself. I also created a faux-double door look by cutting a 1/4" groove in the center panel with the tracksaw.
Cabinet is finished with Rubio Monocoat fumed solution.
The counter and the top were supplied by the designer. The top is a thin metal frame inset with glass, and even the crown moulding is made out of metal.
The base cabinets, which were made in three separate units, rests on a 4" plywood platform to level everything out.
Pictures come from two separate days, which is why they show the top cabinets as both empty and loaded with stuff.
Attachments
-
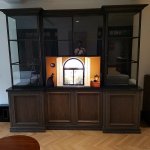 Living Room Cabinet - Front view, closed door.jpg351.3 KB · Views: 482
Living Room Cabinet - Front view, closed door.jpg351.3 KB · Views: 482 -
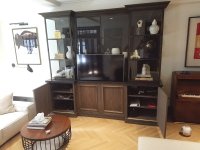 Living Room Cabinet - Open doors.jpg204.3 KB · Views: 427
Living Room Cabinet - Open doors.jpg204.3 KB · Views: 427 -
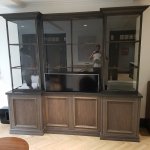 Living Room Cabinet - TV lift going down.jpg297.9 KB · Views: 436
Living Room Cabinet - TV lift going down.jpg297.9 KB · Views: 436 -
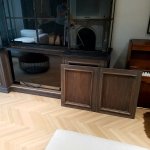 Living Room Cabinet - Removable Panel.jpg349.4 KB · Views: 349
Living Room Cabinet - Removable Panel.jpg349.4 KB · Views: 349 -
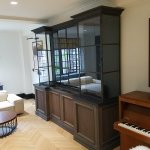 Living Room Cabinet - Side View.jpg364 KB · Views: 412
Living Room Cabinet - Side View.jpg364 KB · Views: 412 -
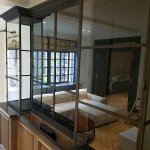 Living Room Cabinet - Mirrored glass.jpg320.7 KB · Views: 347
Living Room Cabinet - Mirrored glass.jpg320.7 KB · Views: 347 -
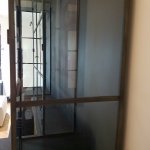 Living Room Cabinet - Glass see-through.jpg286.5 KB · Views: 302
Living Room Cabinet - Glass see-through.jpg286.5 KB · Views: 302

