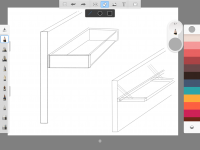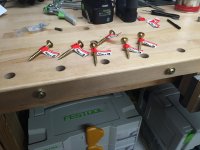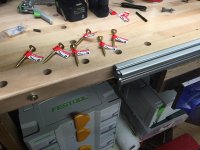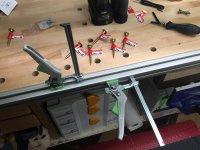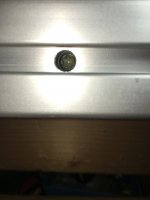HI...Please see pdf below. I want to build a simple rectangular frame above the windows in my sewing room. The purpose is to provide a means of hanging an adjustable height LED light and to support the edges of a quilt being quilted. I wanted to use "t-track" so that I can adjust the position of my accessories easily. I built the light idea on my weaving loom and it worked out very well and so I want to add the same thing to my sewing area. However, I don't have the benefit of the wood structure that the loom had.
Part of the issue is that I put up a temporary light which clips to the table. It's ALWAYS in the way because of the vertical support clipped to the table Plus, I needed a means of hanging the quilt "from the ceiling" without being "on the ceiling" because I don't want to have to climb 11ft high to do adjustments.
I checked my photos during house construction and realized that there's a beam above the three windows. I figured I could attach something to that. I then thought...80/20?! I would have lots of t-track to work with. I wasn't sure if it'd be too heavy and whether it could support my estimated 60lbs (that's more than I think I'll ever ask it to support) in quilt/lights. I tried to get a consult from 80/20 but apparently, they don't do that anymore and I figured that their distributors would just laugh.
So...I just need some help. I think the "design" fits what I need. But now that I read about RSS GRK fasteners...should I consider building the frame from 2x4, then inset some t-track into the 2x4? From a structural perspective, does it NEED to be a 2x4? Would a 2x2 work? I don't want it to fall off the wall, but the smaller the better, visually. If necessary, I could add triangular supports underneath or put an eyebolt on the ceiling and tie the frame to it. But I wanted to avoid it, unless necessary to prevent it from falling off. I can do all the woodwork...I'm just not a structural engineer. I also think that 60lbs shouldn't be that bad.
I can do all the woodwork...I'm just not a structural engineer. I also think that 60lbs shouldn't be that bad.
Any help would be greatly appreciated...diagrams in the attached PDF.
Part of the issue is that I put up a temporary light which clips to the table. It's ALWAYS in the way because of the vertical support clipped to the table Plus, I needed a means of hanging the quilt "from the ceiling" without being "on the ceiling" because I don't want to have to climb 11ft high to do adjustments.
I checked my photos during house construction and realized that there's a beam above the three windows. I figured I could attach something to that. I then thought...80/20?! I would have lots of t-track to work with. I wasn't sure if it'd be too heavy and whether it could support my estimated 60lbs (that's more than I think I'll ever ask it to support) in quilt/lights. I tried to get a consult from 80/20 but apparently, they don't do that anymore and I figured that their distributors would just laugh.
So...I just need some help. I think the "design" fits what I need. But now that I read about RSS GRK fasteners...should I consider building the frame from 2x4, then inset some t-track into the 2x4? From a structural perspective, does it NEED to be a 2x4? Would a 2x2 work? I don't want it to fall off the wall, but the smaller the better, visually. If necessary, I could add triangular supports underneath or put an eyebolt on the ceiling and tie the frame to it. But I wanted to avoid it, unless necessary to prevent it from falling off.
Any help would be greatly appreciated...diagrams in the attached PDF.

