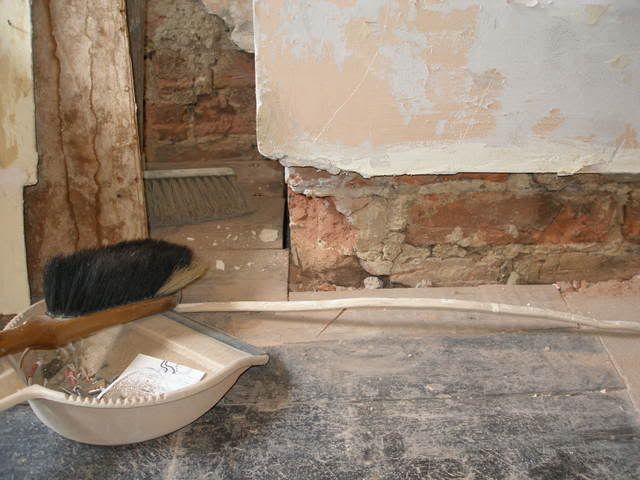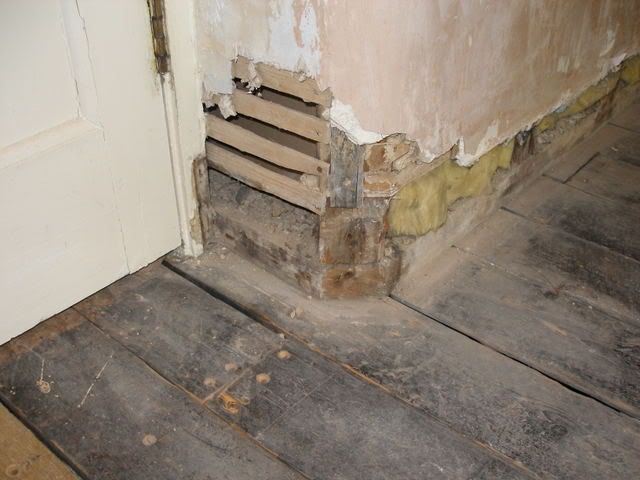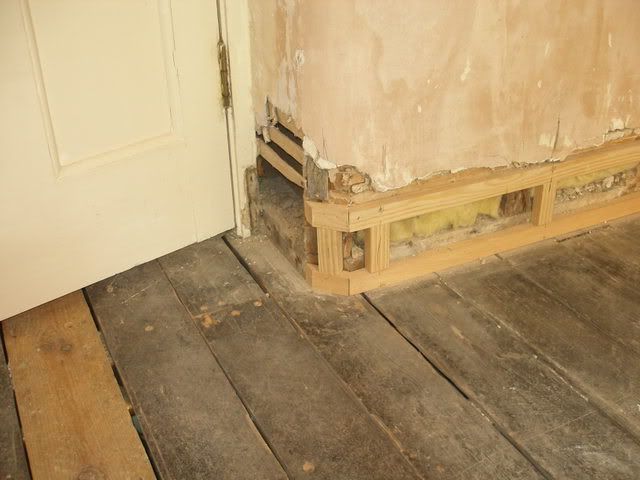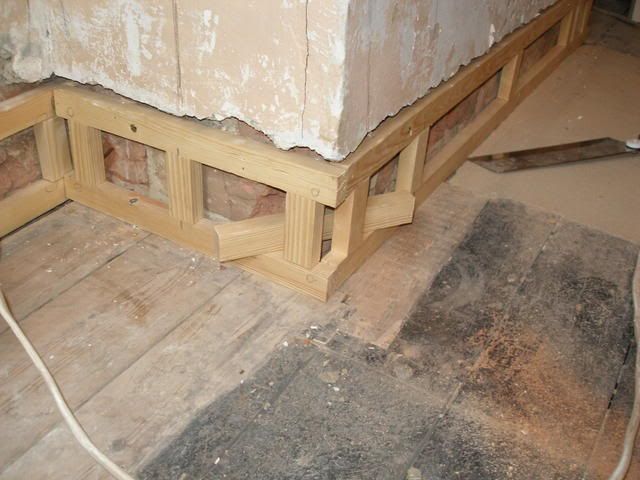dirtydeeds
Member
- Joined
- Nov 22, 2007
- Messages
- 1,009
the problem is a spec house built in about 1904 (spec in this context means speculative), the walls are pissed (in this context "pissed" means out of plumb and out of line)
the walls are lime plastered, which is now totally rotten (nominally 5/8 inch thick) but in some places is under 1/2 inch thick and other parts over 1 - 1/2
the lady of the house, my sister clare, wants the walls filled and skimmed (about 1/8th finish plaster) , for a smooth finish and to stablise the existing plaster
the plasterer wants the new skirting to be installed first (to give him a line to work to), thats my job
the solution is fully framed grounds which is an old carpentry technique used in brick buildings for attaching second fix carpentry items (trim)
the advantage is that the upper and lower runs are held better in line and plumb on brickwork that is so bad
the domino has been in action again
so method
i converted 18mm mdf into 150 mil strips then ran them through the basis router table using the of1400 and a traditional torus skirting cutter
this took under an hour in the workshop
the fully framed grounds made of 25x38 PAR (1inch x 1-1/2inch planed all round) and put together with the domino, no glue
fixed to the brickwork, sds drill, plugged and screwed. the skirting will be started tomorrow
the walls are lime plastered, which is now totally rotten (nominally 5/8 inch thick) but in some places is under 1/2 inch thick and other parts over 1 - 1/2
the lady of the house, my sister clare, wants the walls filled and skimmed (about 1/8th finish plaster) , for a smooth finish and to stablise the existing plaster
the plasterer wants the new skirting to be installed first (to give him a line to work to), thats my job
the solution is fully framed grounds which is an old carpentry technique used in brick buildings for attaching second fix carpentry items (trim)
the advantage is that the upper and lower runs are held better in line and plumb on brickwork that is so bad
the domino has been in action again
so method
i converted 18mm mdf into 150 mil strips then ran them through the basis router table using the of1400 and a traditional torus skirting cutter
this took under an hour in the workshop
the fully framed grounds made of 25x38 PAR (1inch x 1-1/2inch planed all round) and put together with the domino, no glue
fixed to the brickwork, sds drill, plugged and screwed. the skirting will be started tomorrow




