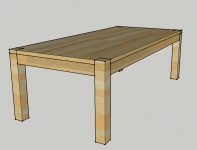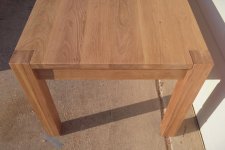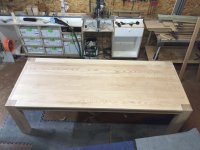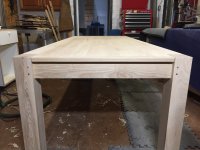humantorch
Member
- Joined
- Nov 20, 2013
- Messages
- 47
Hey gang,
So I've drawn up a plan for a parson style table for a client but this is the first one I've attempted.
I'm planning on attaching the top to the the skirt via some simple table top fasteners that fit into grooves in the apron and allow for movement over time.
My question is does anybody know how the the movement of the top affects the legs which are flush with it? They also want the apron the sit flush with the side (not my choice). My concern is that over time the top will push on the legs and there will gaps or worse.
Is this a totally irrational fear as everything will move together or is there something I'm missing here and need to address now while still in the planning stages??
Thanks so much[attachimg=1]
So I've drawn up a plan for a parson style table for a client but this is the first one I've attempted.
I'm planning on attaching the top to the the skirt via some simple table top fasteners that fit into grooves in the apron and allow for movement over time.
My question is does anybody know how the the movement of the top affects the legs which are flush with it? They also want the apron the sit flush with the side (not my choice). My concern is that over time the top will push on the legs and there will gaps or worse.
Is this a totally irrational fear as everything will move together or is there something I'm missing here and need to address now while still in the planning stages??
Thanks so much[attachimg=1]




