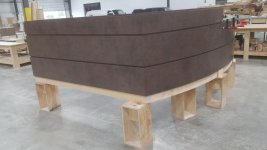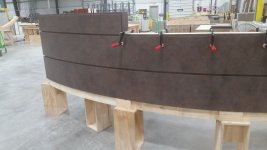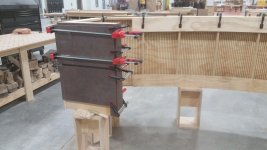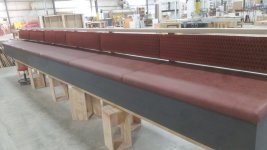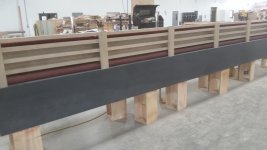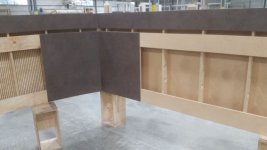Crazyraceguy
Member
- Joined
- Oct 16, 2015
- Messages
- 4,905
It been a while since I posted a project. This desk isn't the brightest or most colorful, in fact it's all the same color, but there are some challenging details.
It's not huge, but big enough to have to separate into two pieces for shipping.
A 145" radius across the front of parallel sides that are about 150" apart, plastic laminate on all exposed edges. Mitering corners to a radius with laminated and edged parts is rather time consuming, but it came out great.
Because of a couple of machine maintenance/repair issues yesterday and some time spent on another project this morning, I'm not 100% sure of the hours in this. It has to be less than 32 though, because I took Monday off.
It's not huge, but big enough to have to separate into two pieces for shipping.
A 145" radius across the front of parallel sides that are about 150" apart, plastic laminate on all exposed edges. Mitering corners to a radius with laminated and edged parts is rather time consuming, but it came out great.
Because of a couple of machine maintenance/repair issues yesterday and some time spent on another project this morning, I'm not 100% sure of the hours in this. It has to be less than 32 though, because I took Monday off.

