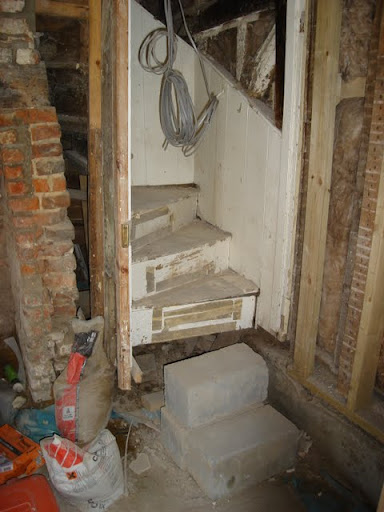Rob-GB
Member
- Joined
- Nov 7, 2009
- Messages
- 1,101
I was recently plunged into this project and it has been a tricky one, in part, due to the property being circa 1690 with an addition in 1780 and having, I believe, been two separate houses at an earlier time. Combine this with being a listed building in a conservation area and the usual confusion this can incur,
the current building regulations for the UK are non-applicable and some of the final result is less than we would normally hope to achieve. [eek]
The whole job has been made easier by the use of a few of the Festools I own. They are the TS55 and two FS1400 and one FS800 these were used in partnership with the FS-KS angle unit and my newly aquired Parallel Guides. Some of the angled cuts started with the TS55 were completed with the PSB300 jigsaw which also stood in for tasks I usually use a handsaw for. ( I was feeling lazy one day [wink])
The T15 with it's angled chuck and quick change capabilities was a huge help in some tight corners, while it's power made short work of fixing into aged oak.
The EHL65 also got a look in and the CT Mini got some additional abuse as a wheel set for my systainers along a typically bad Kentish path : . Parking near the jobsite was pants.
. Parking near the jobsite was pants.
But enough of that you want pictures.....don't you?
Existing 2nd floor stair.

2nd floor side stair, what was left of it!

1st floor stair.

1st floor side stair. (with temporary fix)

So this was my start point.
Plywood framing for 1st floor stair.


We're taking steps!


2nd floor stair underway, had to install a new newel when the existing one came off in the clients hand as I was telling him it was not fit for purpose! ;D


Better than Celcon blocks.

New nosings installed.

The 2nd floor side stair.

Where the top two meet.

I will try to answer any questions if you have them.
I have a few other pictures so they might pop up later, thanks for looking . [big grin]
Regards Rob.
the current building regulations for the UK are non-applicable and some of the final result is less than we would normally hope to achieve. [eek]
The whole job has been made easier by the use of a few of the Festools I own. They are the TS55 and two FS1400 and one FS800 these were used in partnership with the FS-KS angle unit and my newly aquired Parallel Guides. Some of the angled cuts started with the TS55 were completed with the PSB300 jigsaw which also stood in for tasks I usually use a handsaw for. ( I was feeling lazy one day [wink])
The T15 with it's angled chuck and quick change capabilities was a huge help in some tight corners, while it's power made short work of fixing into aged oak.
The EHL65 also got a look in and the CT Mini got some additional abuse as a wheel set for my systainers along a typically bad Kentish path :
But enough of that you want pictures.....don't you?
Existing 2nd floor stair.
2nd floor side stair, what was left of it!
1st floor stair.
1st floor side stair. (with temporary fix)
So this was my start point.
Plywood framing for 1st floor stair.


We're taking steps!


2nd floor stair underway, had to install a new newel when the existing one came off in the clients hand as I was telling him it was not fit for purpose! ;D


Better than Celcon blocks.

New nosings installed.

The 2nd floor side stair.

Where the top two meet.

I will try to answer any questions if you have them.
I have a few other pictures so they might pop up later, thanks for looking . [big grin]
Regards Rob.

