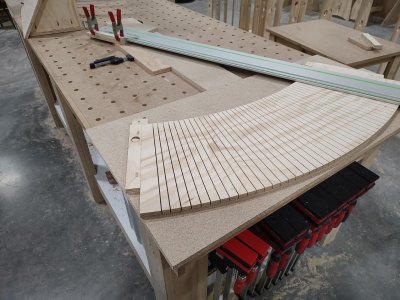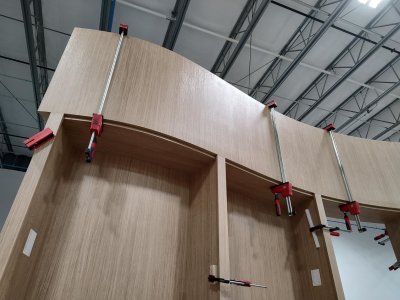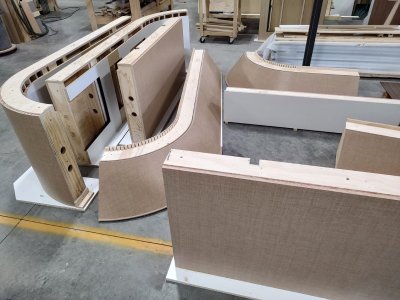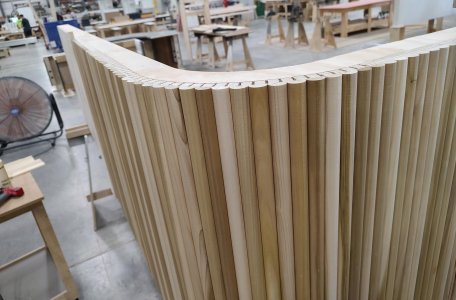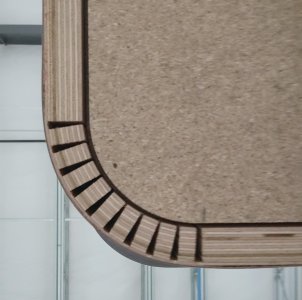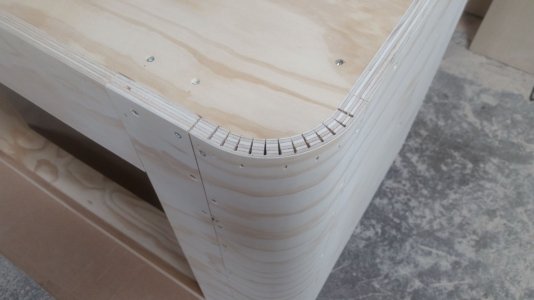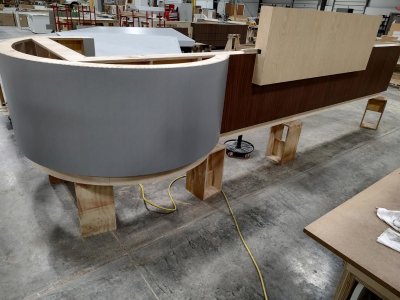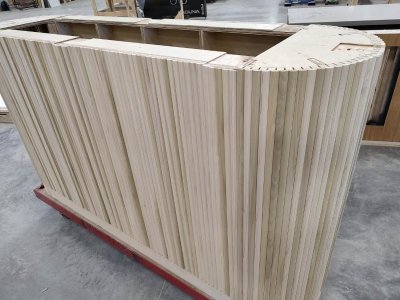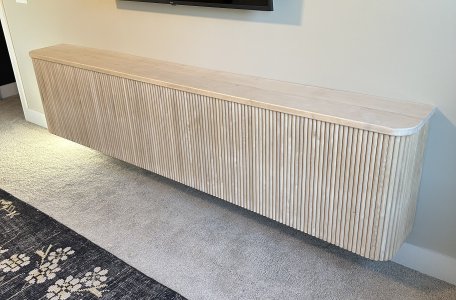I am planning to build a floating "shelf" that is 300mm wide and 600mm tall and will be about 2700mm long. Although construction is more like a cabinet, the piece will not have doors that open so it's basically a large floating shelf. It will be attached to the wall with a French Cleat. It will look something like the attached only floating. I am planning to add half round dowels or another similar accent. The plan is to paint everything and have a couple mm gap between the dowels or whatever is used as accents. I would like to round the front two corners something like is done in the attached but with a radius of 80-90mm.
Any suggestions on how I could round the front corners with something that is paintable and something I could glue half round dowels or something similar to before painting? I have looked at the sheets of half round dowels but unsure how these might look painted and whether these a firm enough to hold shape in the size self I am building. Ideal for me is to add a white oak top but have nothing showing below the dowels/accents at the bottom.
Thanks in advance.
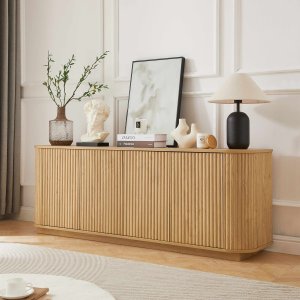
Any suggestions on how I could round the front corners with something that is paintable and something I could glue half round dowels or something similar to before painting? I have looked at the sheets of half round dowels but unsure how these might look painted and whether these a firm enough to hold shape in the size self I am building. Ideal for me is to add a white oak top but have nothing showing below the dowels/accents at the bottom.
Thanks in advance.




