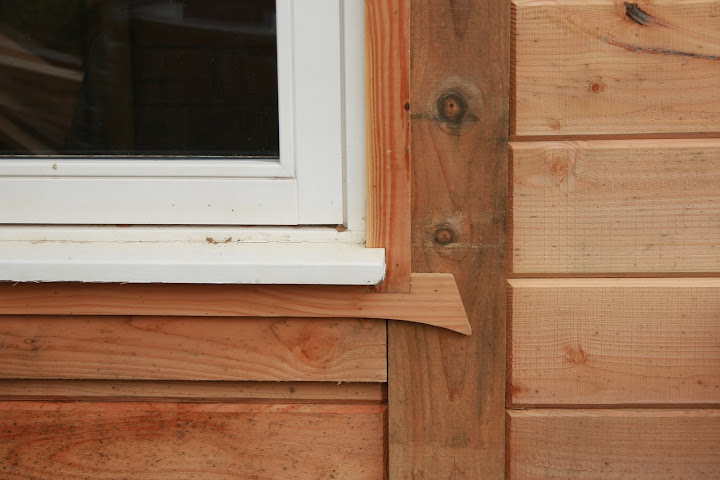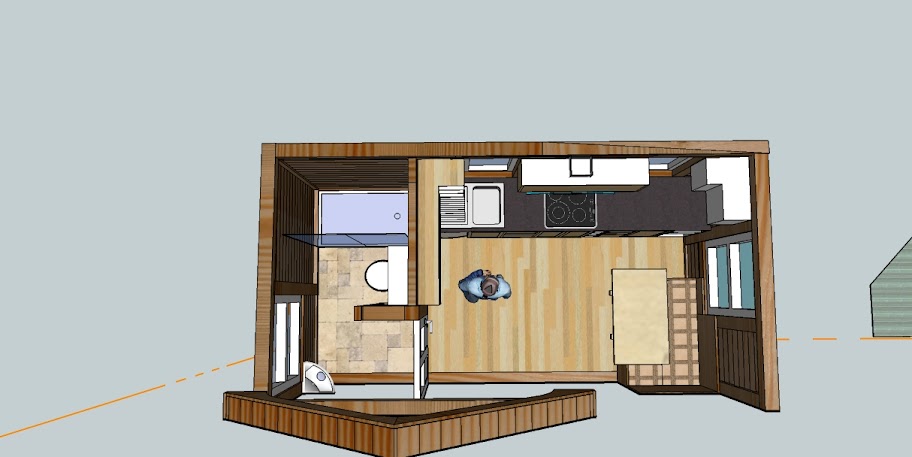Grey Heron
Member
- Joined
- May 1, 2011
- Messages
- 35
After few of you guys encouradged me to post some of my work so here it comes:
Coffee table
Made of oak and burr oak, plus wenge in plugs. Generally I got inspired by Arts&Crafts and bit of Greene&Greene. I didn't have any ebony around so I used wenge as substitute. Oak planks were also aged by ammonia fumes. This coffee table will be a part of bigger project but there is no rush so I am not under pressure. Whole big set includes full height cupboards/bookcases with display cabinet section and full extension drawers row in the bottom section plus sitting place around the window.




Log Cabin
Based on traditional technique and made from Douglas Fir. I tried to use classic methods of erecting this type of buildings - so I used tongues&grooves, mortises&tenons, half lapped dovetails etc.What you see is stage one, stage two starting soon!!









more to come...
Coffee table
Made of oak and burr oak, plus wenge in plugs. Generally I got inspired by Arts&Crafts and bit of Greene&Greene. I didn't have any ebony around so I used wenge as substitute. Oak planks were also aged by ammonia fumes. This coffee table will be a part of bigger project but there is no rush so I am not under pressure. Whole big set includes full height cupboards/bookcases with display cabinet section and full extension drawers row in the bottom section plus sitting place around the window.
Log Cabin
Based on traditional technique and made from Douglas Fir. I tried to use classic methods of erecting this type of buildings - so I used tongues&grooves, mortises&tenons, half lapped dovetails etc.What you see is stage one, stage two starting soon!!






more to come...






