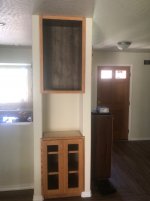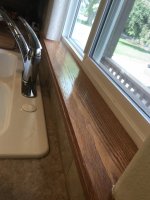DynaGlide
Member
- Joined
- May 16, 2017
- Messages
- 1,588
I'll start a new thread when I actually get going but I wanted to get some thoughts out and answered before then. I'm going to order some hinges and slides and do a mockup box in the next month to play around with.
I'll be doing a built in desk spanning about a 10' wall. I'm thinking at this point I'd like to build individual frameless full overlay boxes screwed together for either end. 3/4 prefinished and the Blum Process 32 is appealing to me to be able to just use their built in desk schematics. For the ~4" toe kick I like the idea of using leg levelers with clip on toe kicks.
Do I measure the width of the wall and subtract approximately 2" on each end for filler strips and that's my width to play with for the boxes and leg room area for the desk portion? Build the boxes, level them to each other and screw together and to the studs?
Hardware I'm looking into using the Blum soft close 110 hinges and Tandem undermount slides. If I go off of the Process 32 design and line bore everything I should be able to just drop everything in come assembly time. I know some will say overkill for a small project but I like making things plug n play with system screws.
Goal is to get a box or two built from scraps and mount up a drawer/door to play around with and go from there. I'll have to figure out a top as well once a design starts to come together. Thanks for reading my ramblings.
I'll be doing a built in desk spanning about a 10' wall. I'm thinking at this point I'd like to build individual frameless full overlay boxes screwed together for either end. 3/4 prefinished and the Blum Process 32 is appealing to me to be able to just use their built in desk schematics. For the ~4" toe kick I like the idea of using leg levelers with clip on toe kicks.
Do I measure the width of the wall and subtract approximately 2" on each end for filler strips and that's my width to play with for the boxes and leg room area for the desk portion? Build the boxes, level them to each other and screw together and to the studs?
Hardware I'm looking into using the Blum soft close 110 hinges and Tandem undermount slides. If I go off of the Process 32 design and line bore everything I should be able to just drop everything in come assembly time. I know some will say overkill for a small project but I like making things plug n play with system screws.
Goal is to get a box or two built from scraps and mount up a drawer/door to play around with and go from there. I'll have to figure out a top as well once a design starts to come together. Thanks for reading my ramblings.


