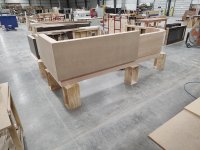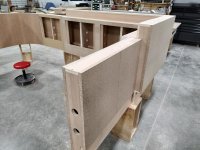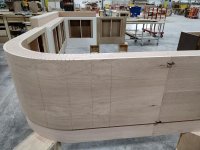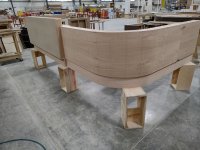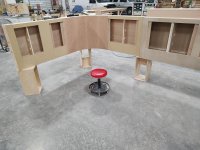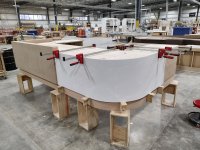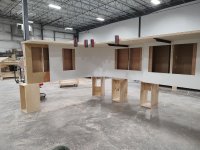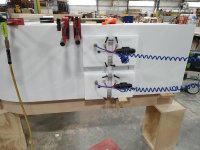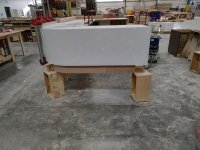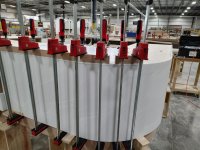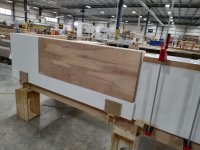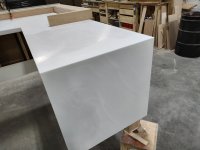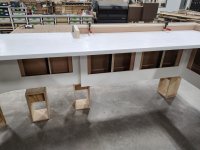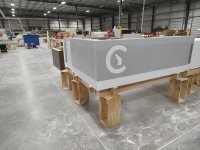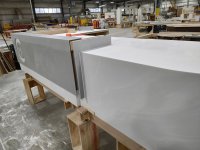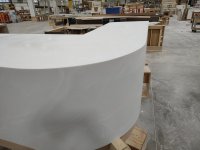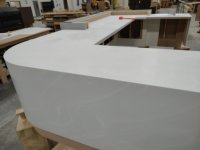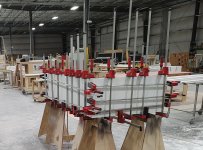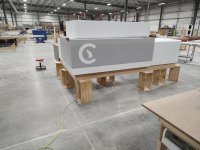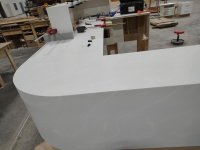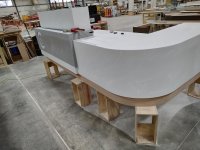Yes [member=7239]RonMiller[/member], there are two separate rows of holes for wiring. Whether they both get used or not, we always run two rows to keep the line voltage wires away from the low-voltage (data) cables.
All of the laminating is done on the inside, sub-tops are all in place, and I got the curved outer skin done today.
On curved sections, like this one, where there is no access panel, I pull strings through the holes before covering it up. This helps the installers, or at least their relationship with the electricians, on site.
You can probably see the string in the pics.
Some hospital jobs also get runs for oxygen or other gasses too. I have also done bars with water lines running through them, supply and drain.
That right-hand side is supposed to go all the way to the end, but I can't get more than 100" in the oven, so that will have to be seemed in tomorrow.

