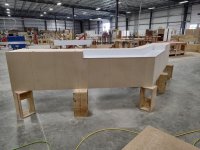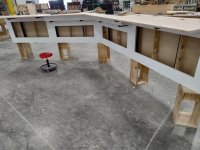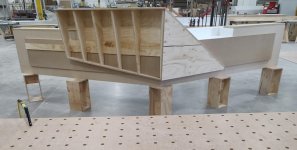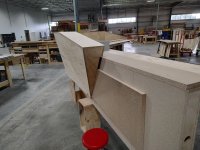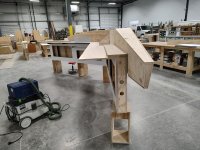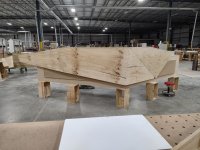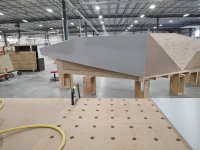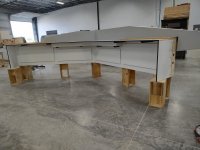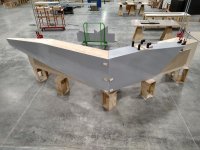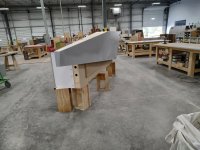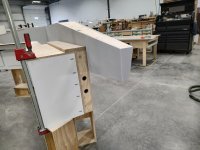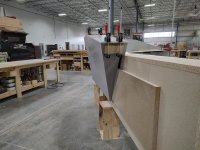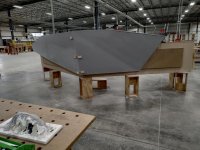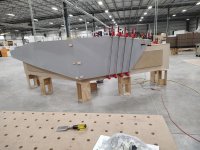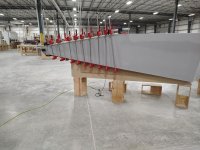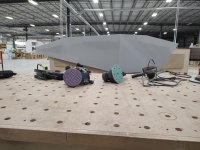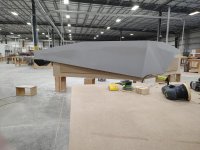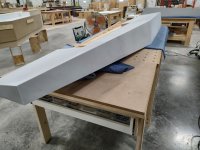Crazyraceguy said:
1. The current struggle is working with a fairly new "engineer" who sees these things from the outside, but doesn't quite get that it can't be built that way. The details of things that have to be there first or measurements from something that is not there yet, rather frustrating. I spent at least 3 hours more on this than it should have taken to this point, compensating for some backward thinking. Some I modified and others I just had to deal with/work around. I just hope the more complex part isn't worse.
2. The other projects all come from architects, converting them into shop drawings is basically the job of the engineering guys. Surprisingly enough, some of these items are more "conceptual" than you would think. They are going for a specific look and the details of how to get there a bit light sometimes. They work this out with the project manager and draw it into something that can actually be built.
1. I worked as an engineer in the semiconductor field for over 30 years. For "special requests", which certainly dovetails with your projects, the internal sales person was the chief intermediary with the customer. That worked for the most part but as machines/designs became more sophisticated and more complex, that "lack of practical implementation" on the sales person's behalf became more apparent and more disruptive for manufacturing and scheduling concerns.
After some time it was then decided that a marketing "product manager" would accompany the sales person when it was time to sign off on the specifications, delivery date and final sales price. The "product manager" typically had a reasonably broad background in what it takes to bring newly designed equipment to fruition.
That was much better but there were still stumbles along the way which caused customer delays and internal manufacturing angst.
The final change to the process, which took years to implement because of the additional expenses incurred, was to allow an engineer to tag along with the "product manager" if this was considered to be a final machine specification. The engineer in-turn
could request a manufacturing person accompany him/her if manufacturability/scheduling issues were an issue. This approach worked well and there was less internal manufacturing/sales stress and more machines delivered on time.
2. I'm personal friends with 3-4 architects and my consensus is that as a group, they are more conceptual than analytical and focus more on the "vision" and less on the practical implementation, like everything else, there are exceptions. Like so many others in our society, everyone's focused on the idea/invention and forget about the implementation. However the implementation is what it's all about, without the implementation you have NOTHING.
I was fortunate to work in my final years for a company that placed inventiveness and manufacturability on an equal balance.
They understood that new ideas are great but the full implementation of those ideas is more significant for monetary and marketing positioning reasons. Thus on the patents that were rendered, both the inventor and the implementor were noted with equal significance.


