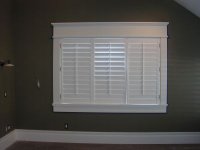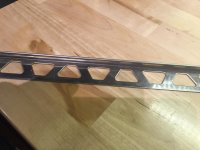- Joined
- Jan 22, 2007
- Messages
- 8,426
Need a little advice this morning fellas. I'm getting ready to install a tile backsplash in the kitchen between the counter and cabinets. I have a window that I'll need to go around.
What is normally done around the window trim? Do you cut the tiles to fit around the trim and caulk or grout the gap? Do you remove the windows apron and leave the sill so you don't have to mess with it at all?
I bought a tile saw many years ago so that would make cutting to the shape of the trim pretty easy probably. I've only ever installed tile on floors, so this whole wall installation thing is new territory for me.
Thanks for any advice.
Shane
What is normally done around the window trim? Do you cut the tiles to fit around the trim and caulk or grout the gap? Do you remove the windows apron and leave the sill so you don't have to mess with it at all?
I bought a tile saw many years ago so that would make cutting to the shape of the trim pretty easy probably. I've only ever installed tile on floors, so this whole wall installation thing is new territory for me.
Thanks for any advice.
Shane






