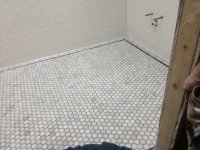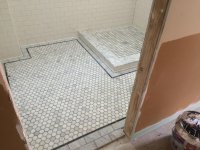Hi guys,
I've got a problem where a tube, when level, won't meet the wall at it's non-drain end (the wall isn't plum). I thought about moving away from the wall to make a tile bridge from the wall to it, but doing that would shrink the other side too much where that's being done so the faucet will hang out over the tub, from a tile base. It's sort of a problem because the tile cement board is 1/4, so the tile actually overlaps the lip of the tub that screws to the wall ontop of the greenboard.
It's an awkward bathroom, it has a 60" tub, but it was also protruding into the wall. Not it's a 54". I tried to talk up doing a clawfoot 54" because it would have only costed as much tile to do the area behind and under the tub, as it eliminates a lot of work, it's deep enough for an adult, and people love them. (There's a really affordable refinishing place here for clawfoots). Oh well...
I've got a problem where a tube, when level, won't meet the wall at it's non-drain end (the wall isn't plum). I thought about moving away from the wall to make a tile bridge from the wall to it, but doing that would shrink the other side too much where that's being done so the faucet will hang out over the tub, from a tile base. It's sort of a problem because the tile cement board is 1/4, so the tile actually overlaps the lip of the tub that screws to the wall ontop of the greenboard.
It's an awkward bathroom, it has a 60" tub, but it was also protruding into the wall. Not it's a 54". I tried to talk up doing a clawfoot 54" because it would have only costed as much tile to do the area behind and under the tub, as it eliminates a lot of work, it's deep enough for an adult, and people love them. (There's a really affordable refinishing place here for clawfoots). Oh well...


