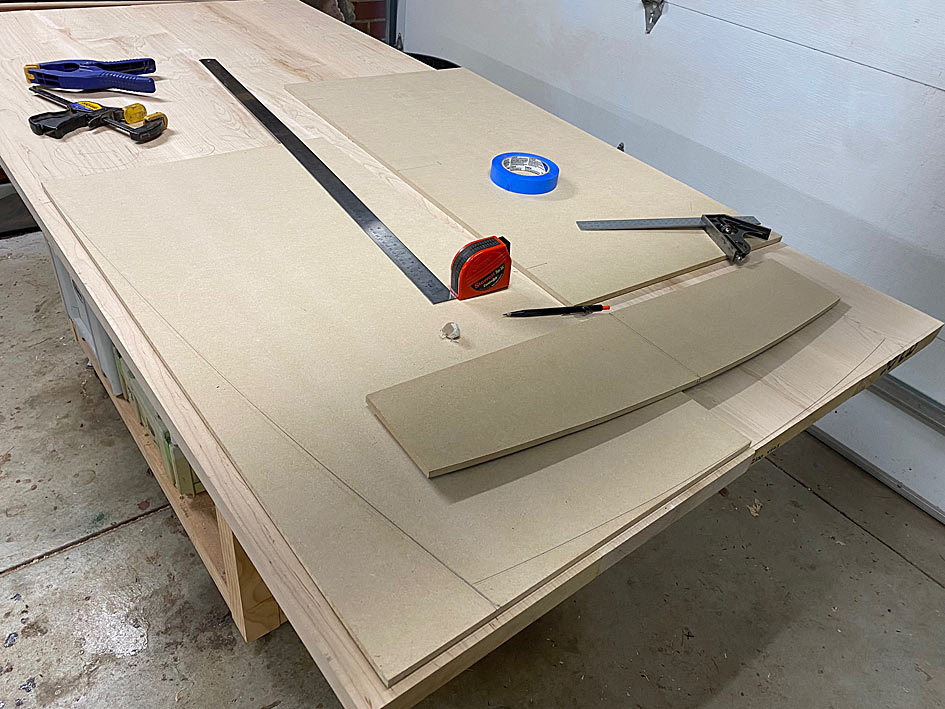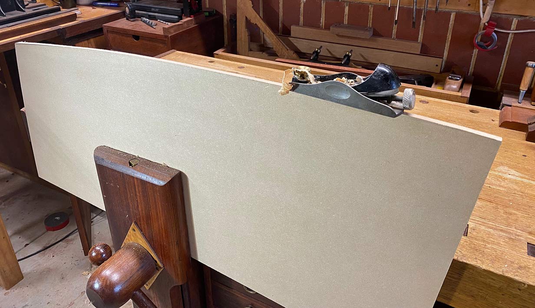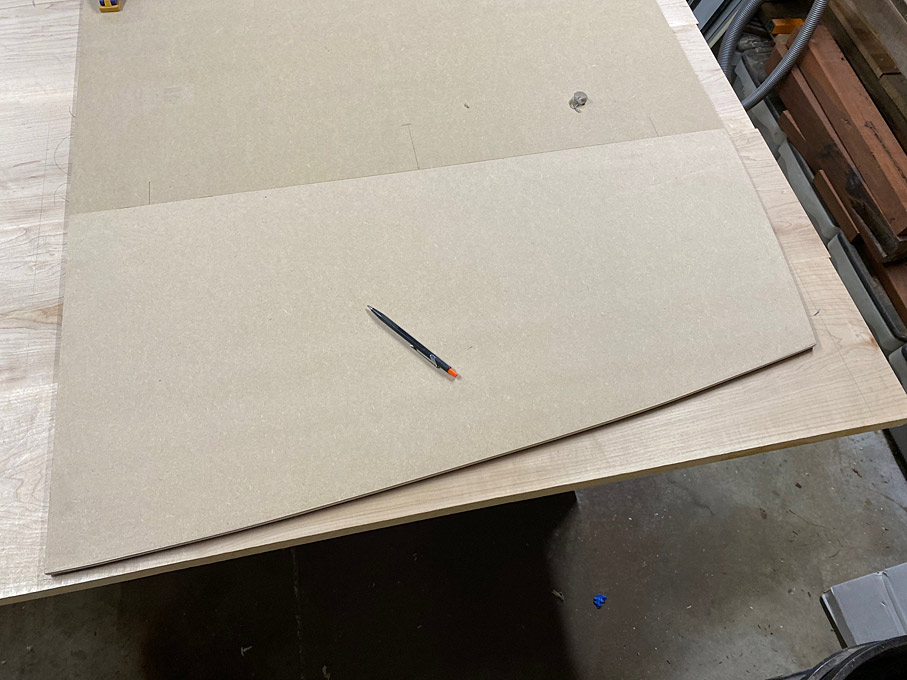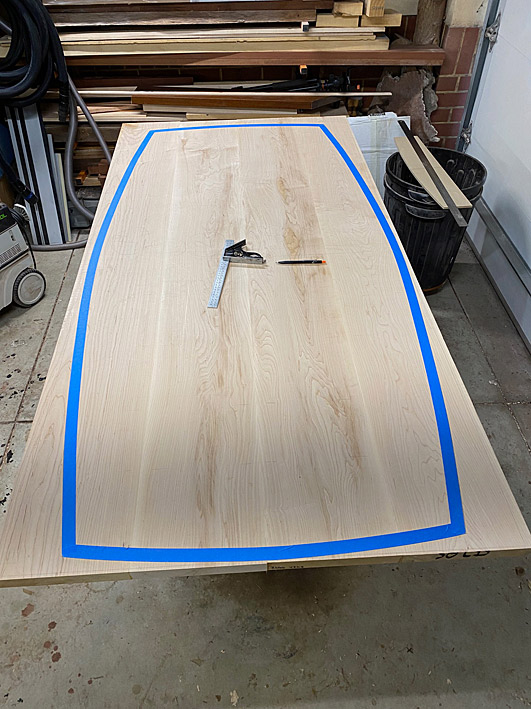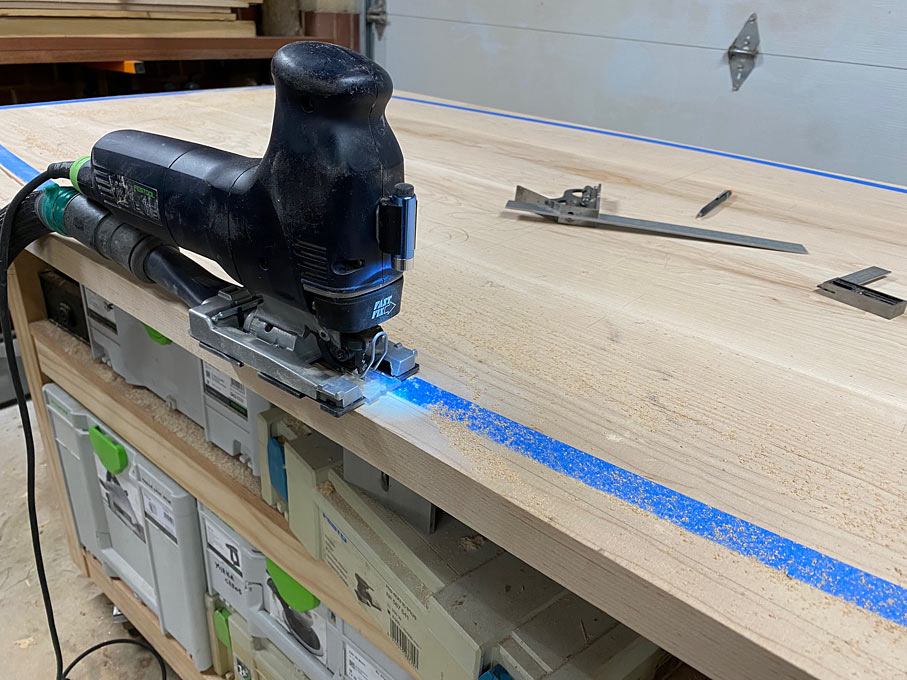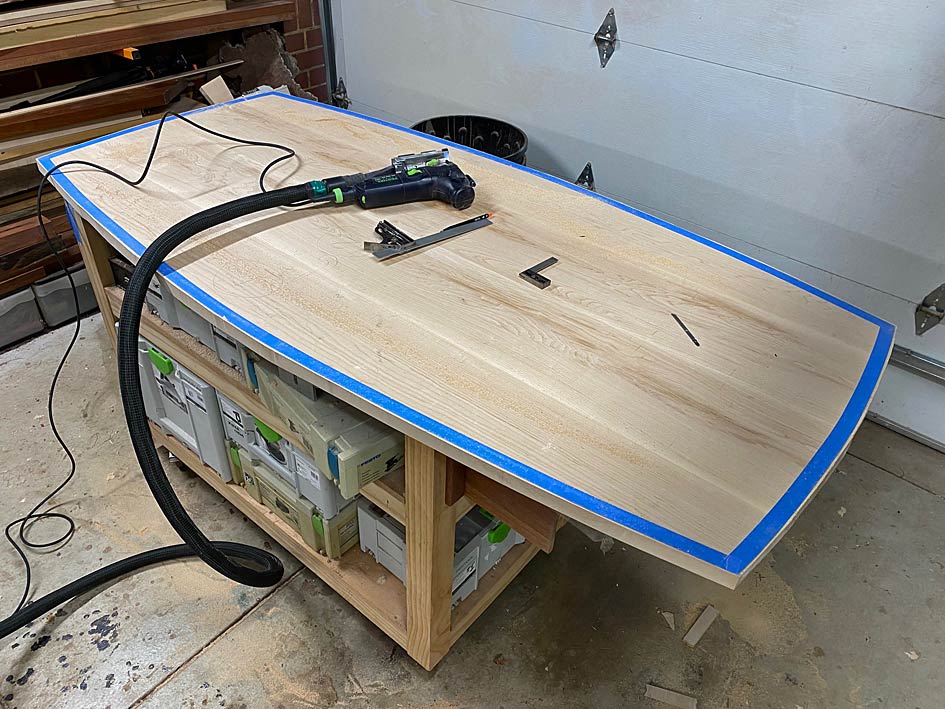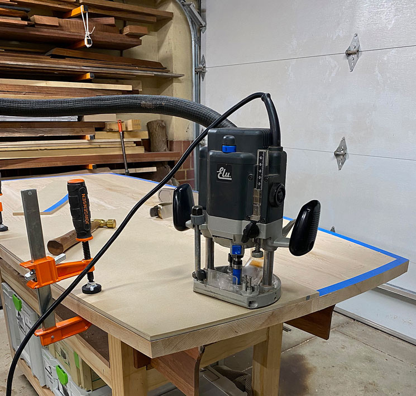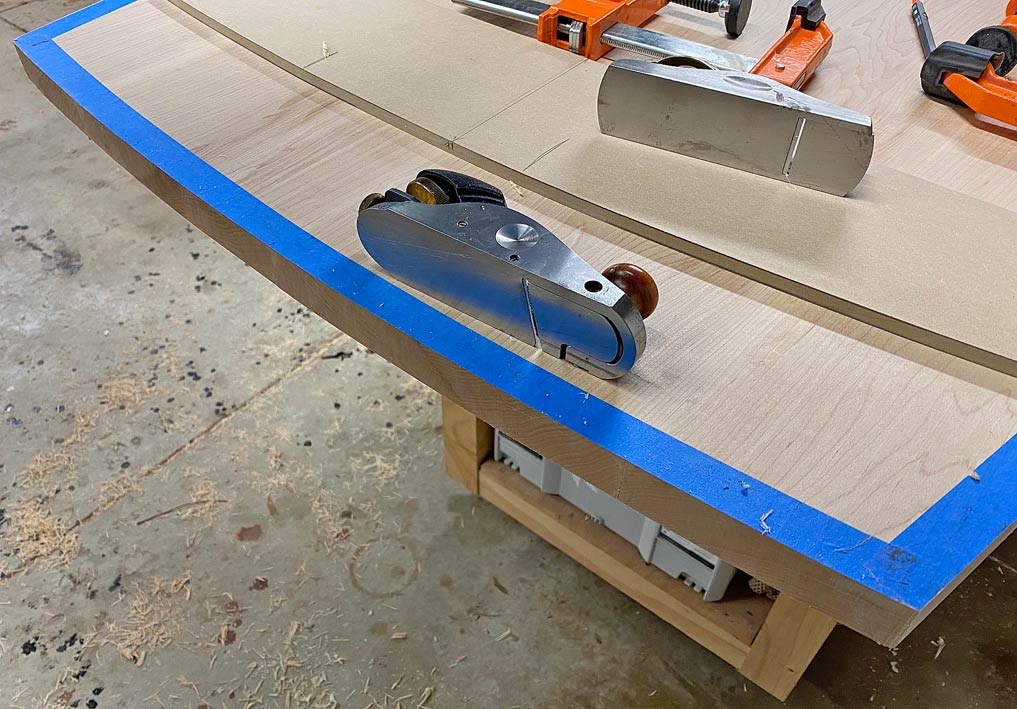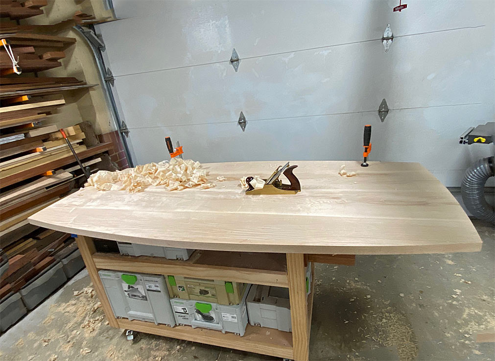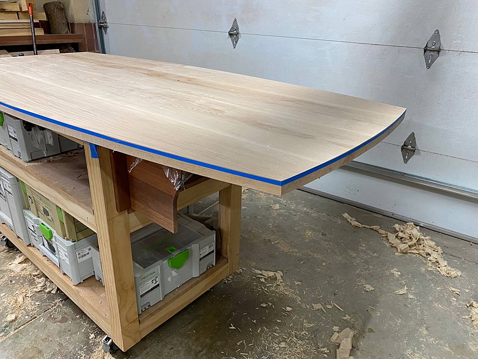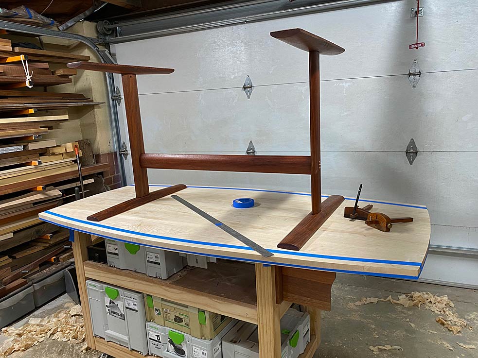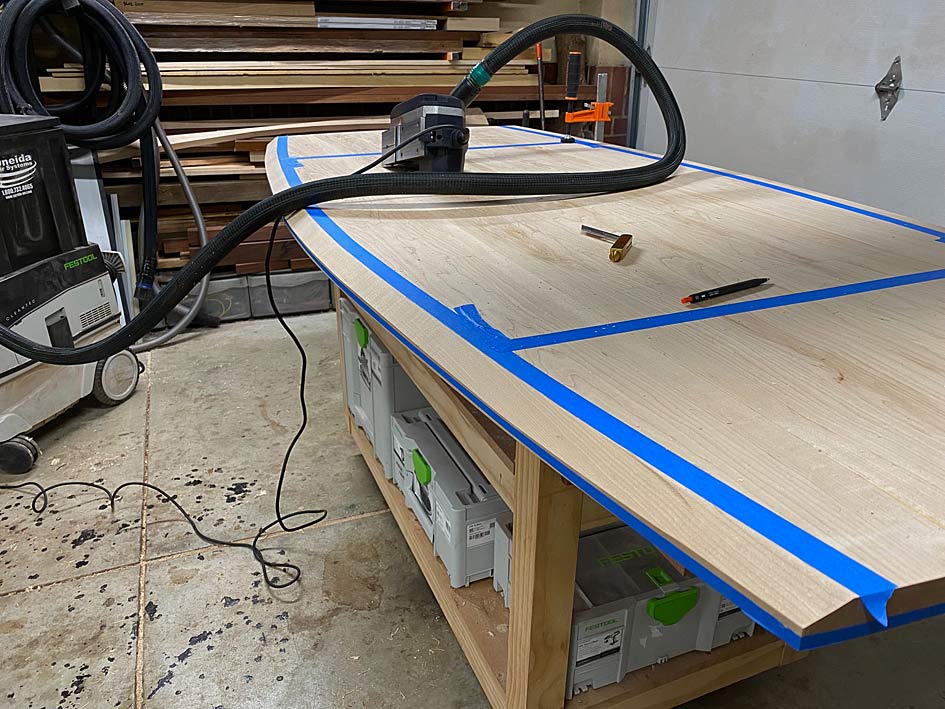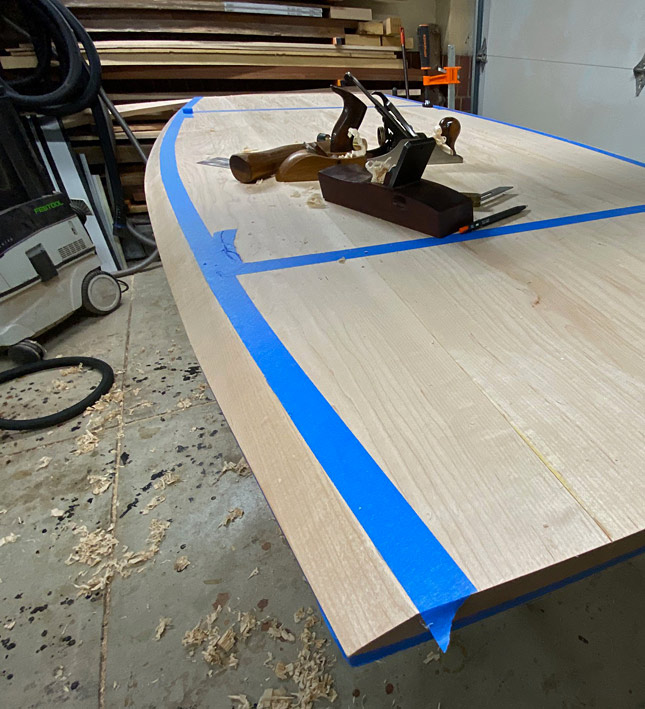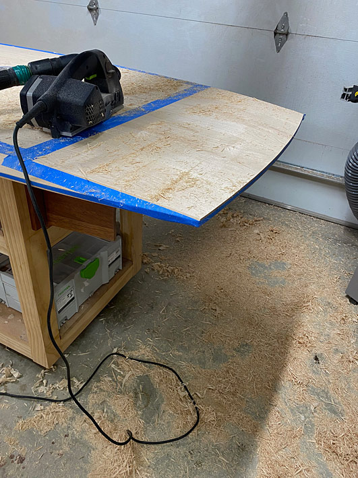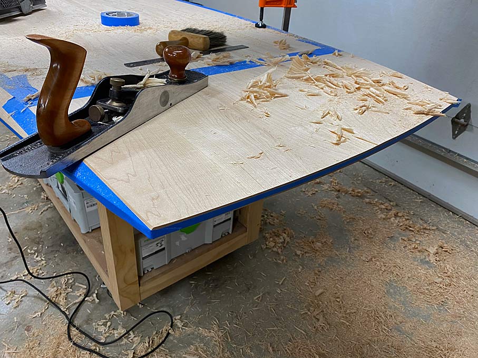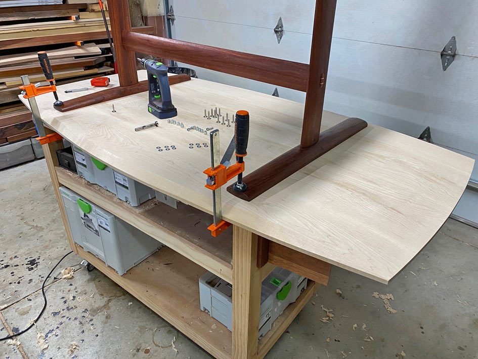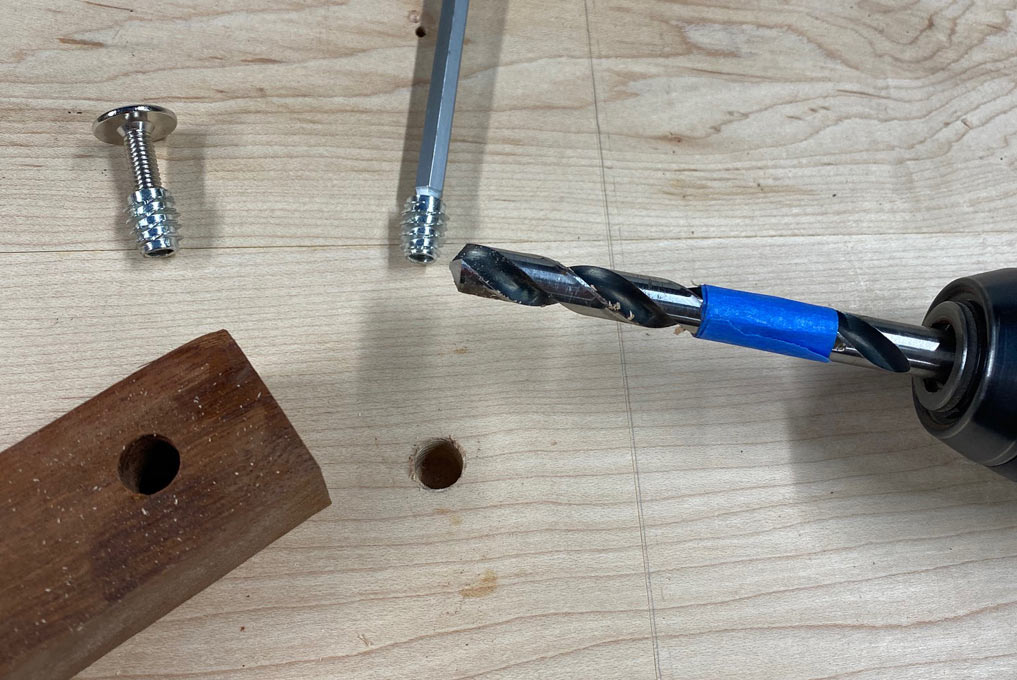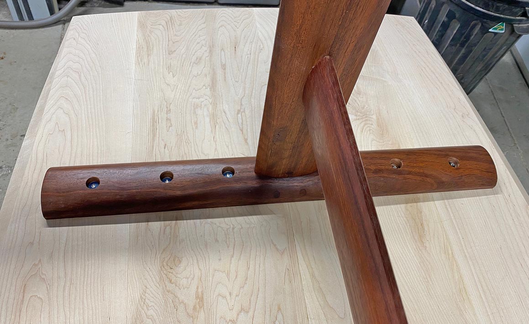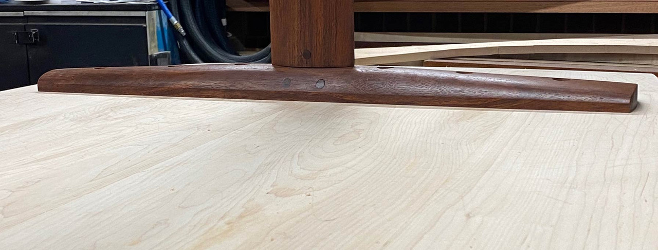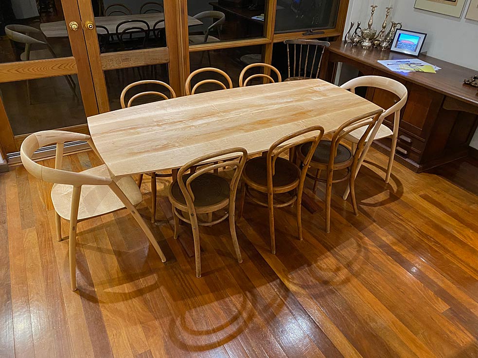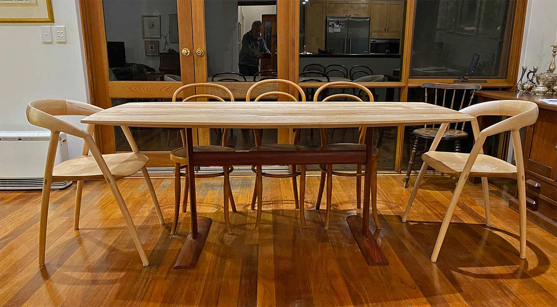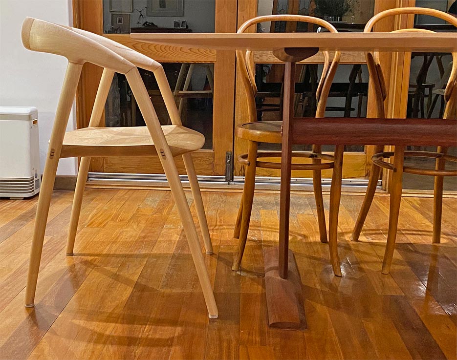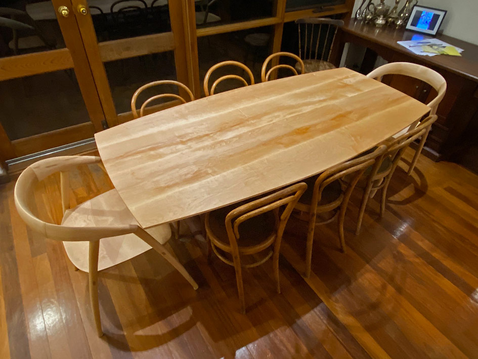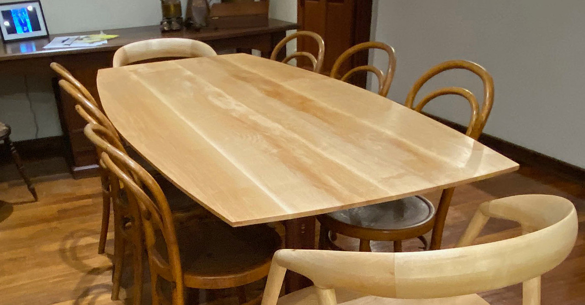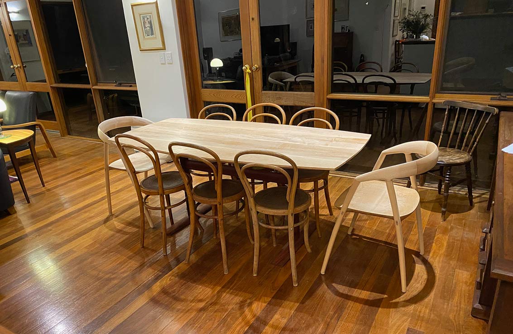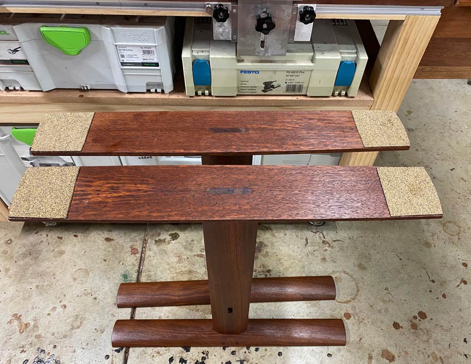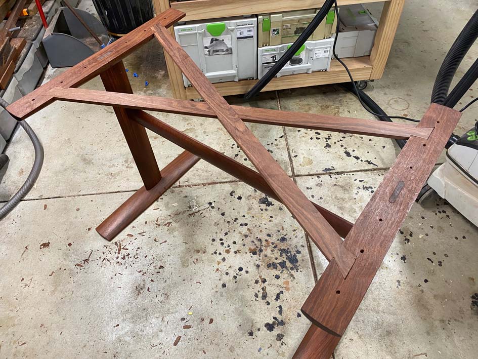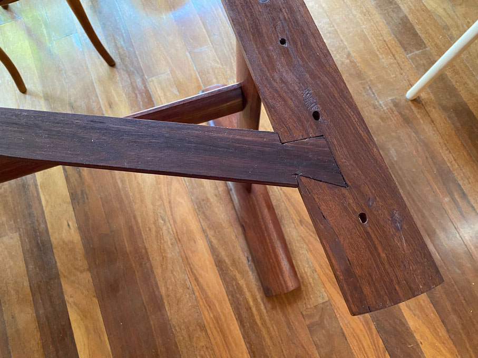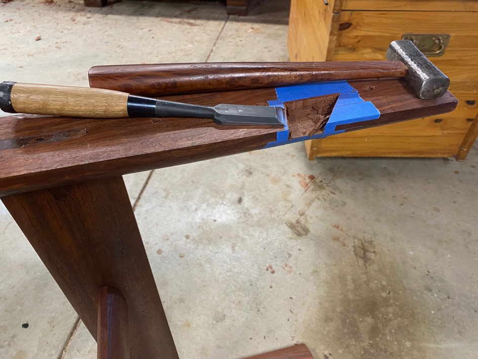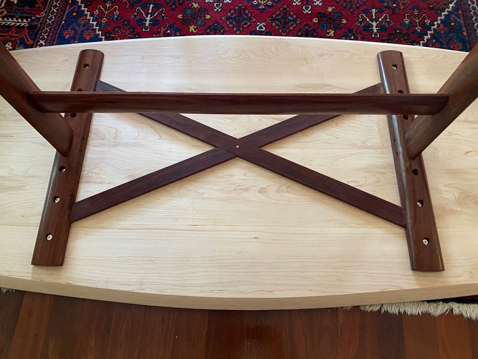Time to begin the table top. This will end up 1840mm long and 900mm wide, with curved sides.
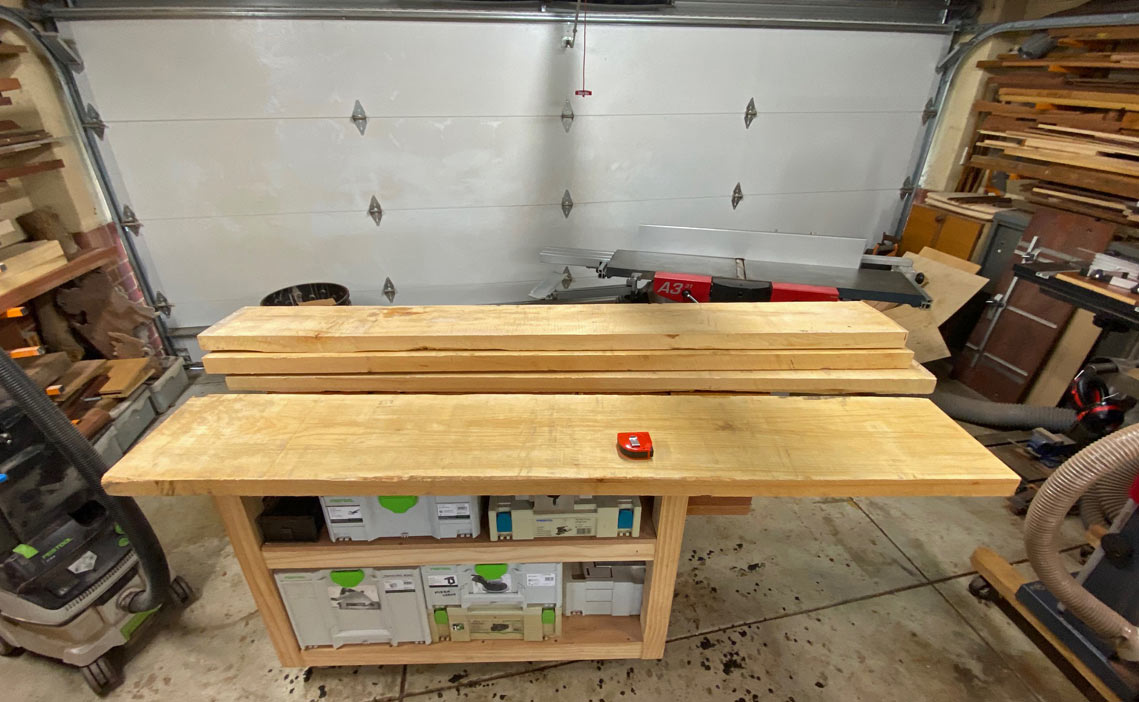
Whoever thought that using machines saved all the grunt work clearly has never built a large table top that started with 2" thick x 10" wide x 6 1/2 feet of Rock Maple! Carrying this around on my own - there is no such thing as "flipping a board" - was a serious workout. Who needs the gym?
One board was just over 12" wide and needed to be cut down to 10". This is too long - and at this stage too heavy - for my slider, and so the ancient track saw came out. Minor issue was the track is short (1400mm) ...
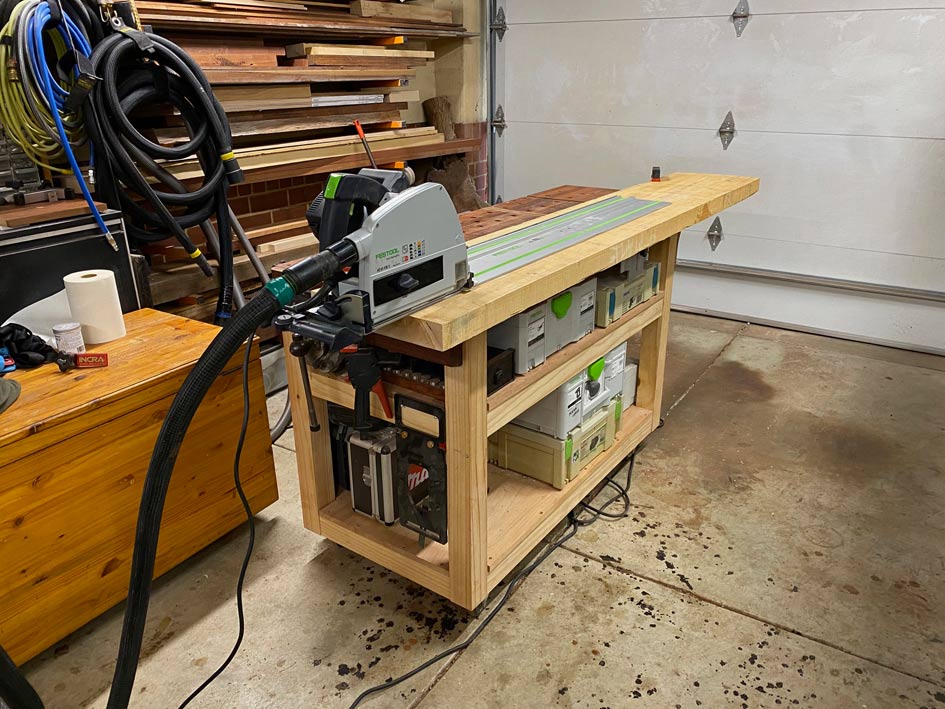
No problem. Just move it down ...
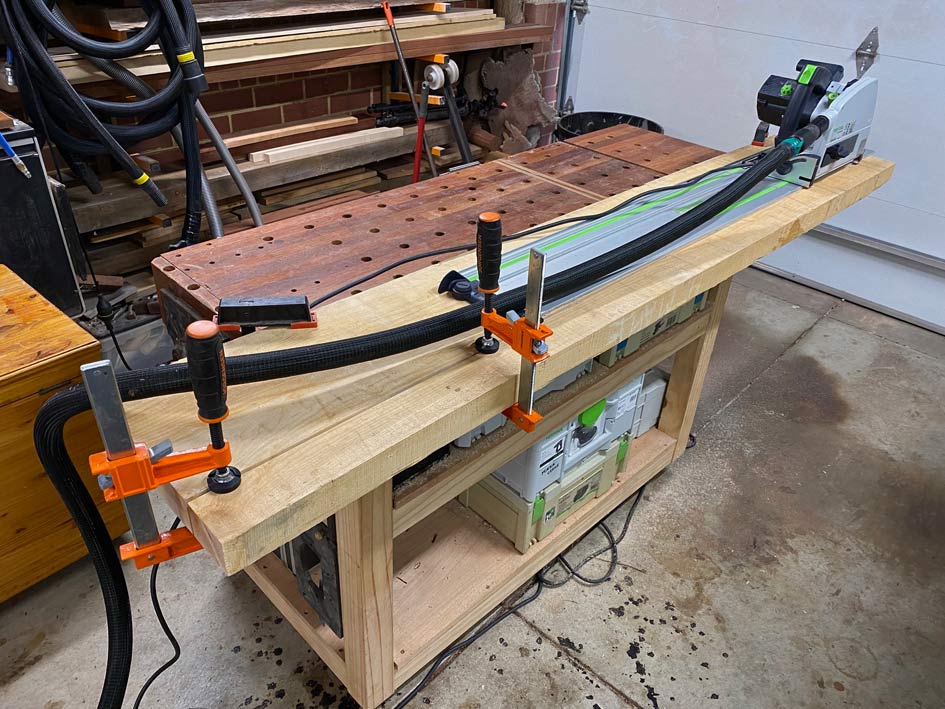
The MFT also works as an in- or outfeed for the jointer and slider ...
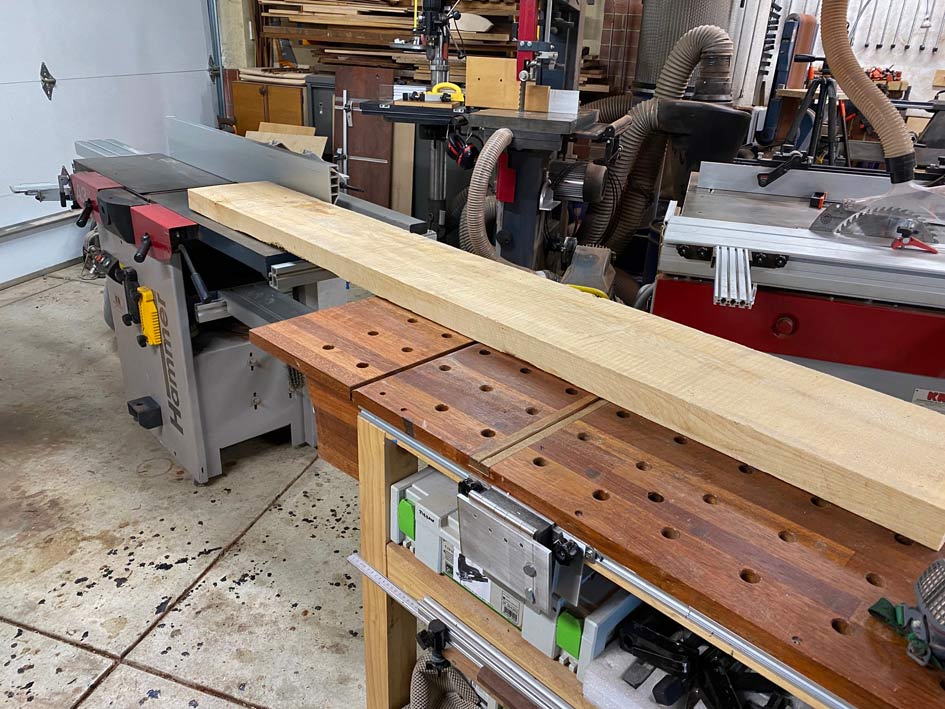
The first two boards I jointed I did in the traditional manner, that is with the hollow side facing down ...
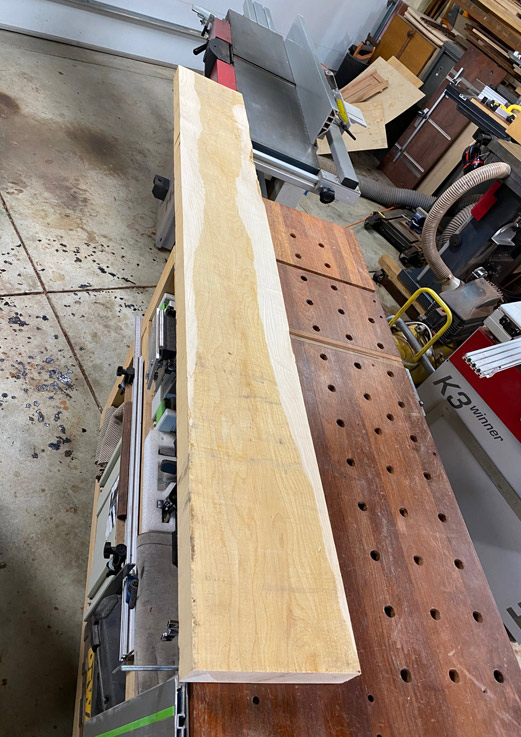
This was a slow and physically exhausting process in spite of the blades set for a deep cut. For the second two boards I flipped them over and ran then over the concave using the fence to balance it on its centre. This was fast! At least twice the speed of hollow-down.
With one jointed side and edge, the boards now needed to be re-sawn to 35mm. The plan was to leave them a little oversize to acclimatise and then thickness to 30mm.
The bandsaw is a Hammer N4400, which is an 18" with a 4 hp motor. Plenty of grunt to drive a 1" carbide Lenox CT Woodmaster blade. But .. running a 1900mm long board on the table is another kettle of fish.
I brought in the drill press table as an infeed, and piled some heavy boards on the slider outfeed as an outfeed ...
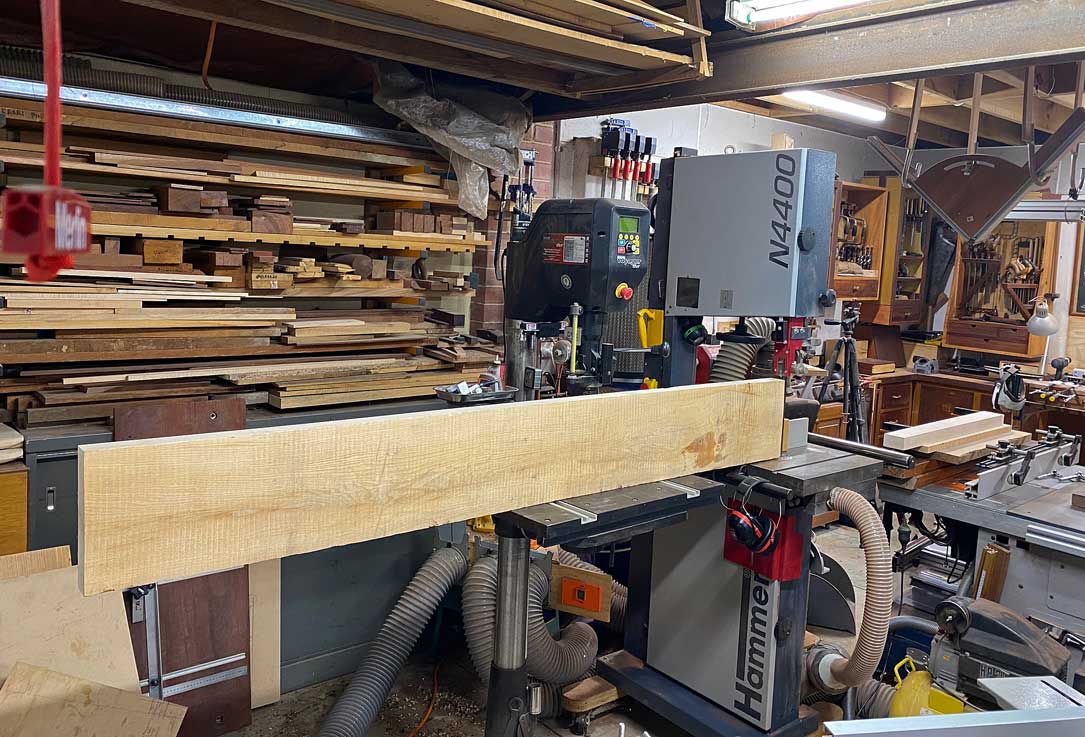
The drill press fence made a great guide ...
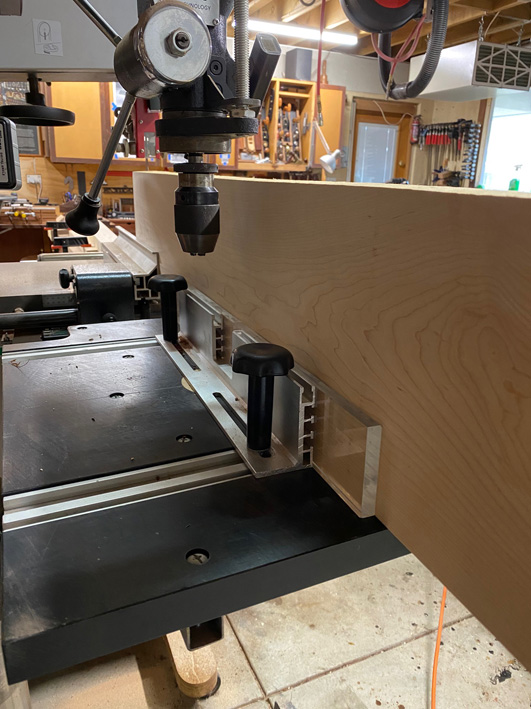
And the re-saw was as good as I could hope for ...
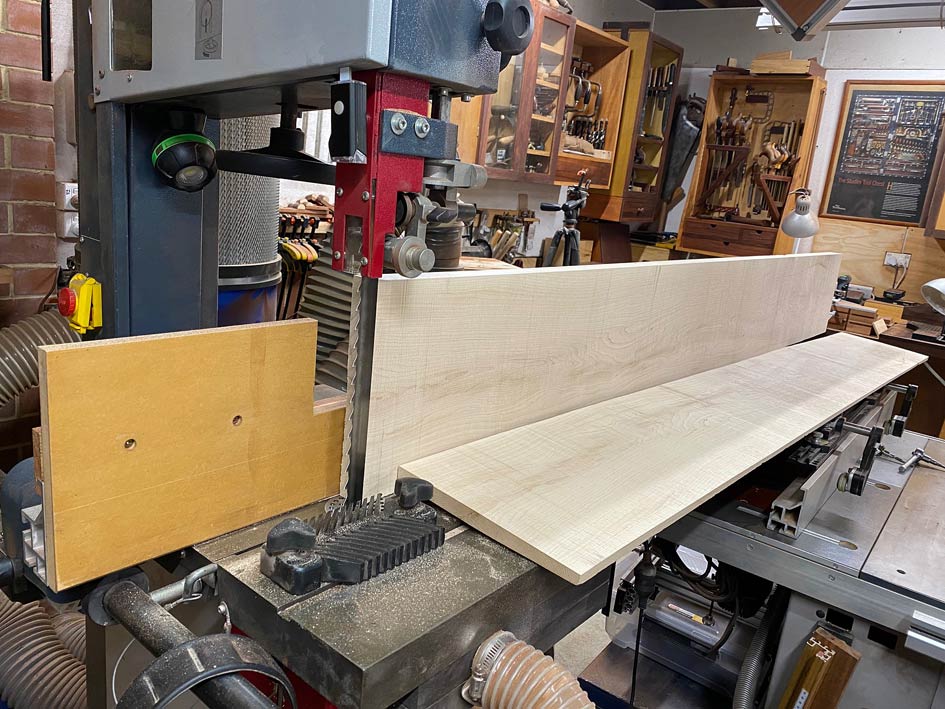
Four boards jointed and thickness planed both sides ...
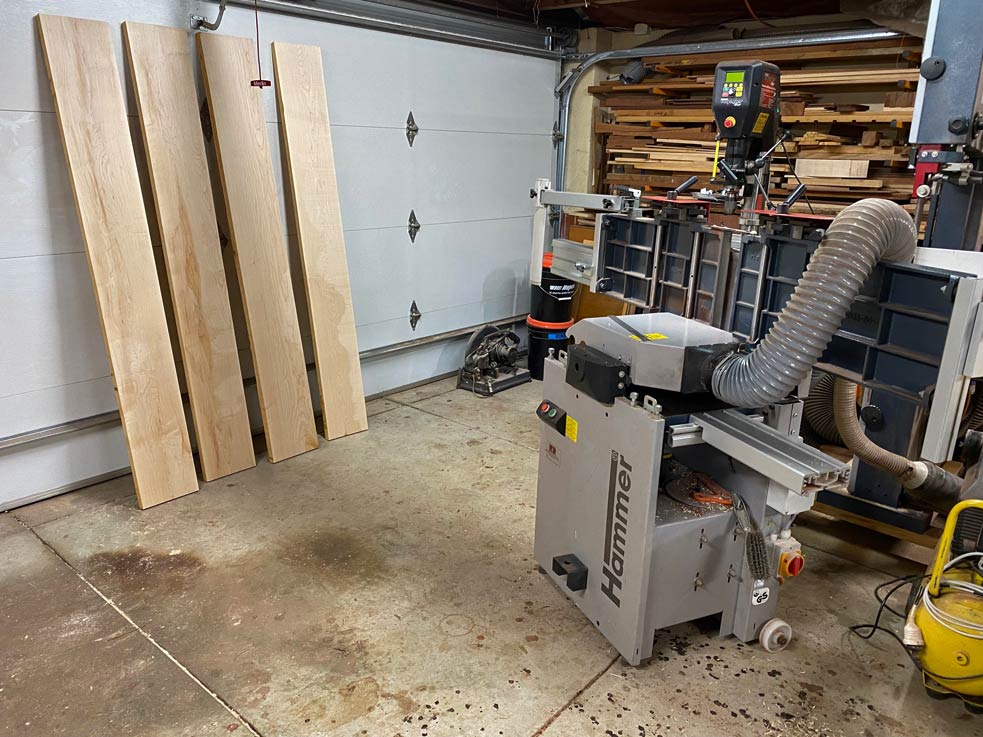
And finally ripped to width ..
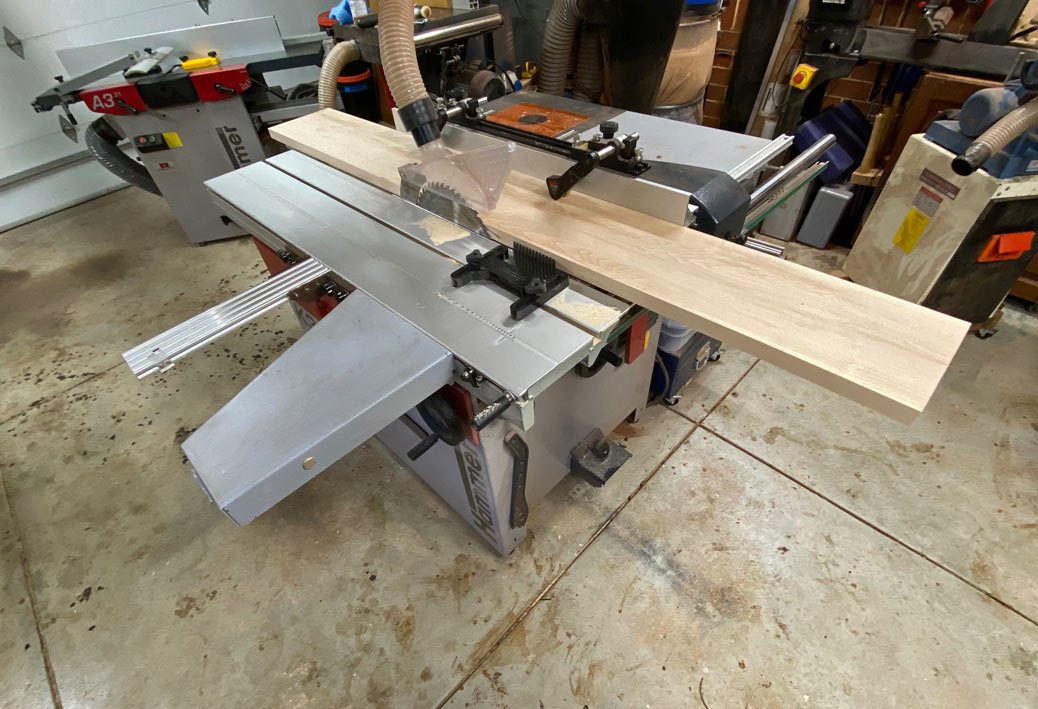
Now we can play at selecting the boards for the top ... try ... flip .. turn ... flip again ... and in the end ...
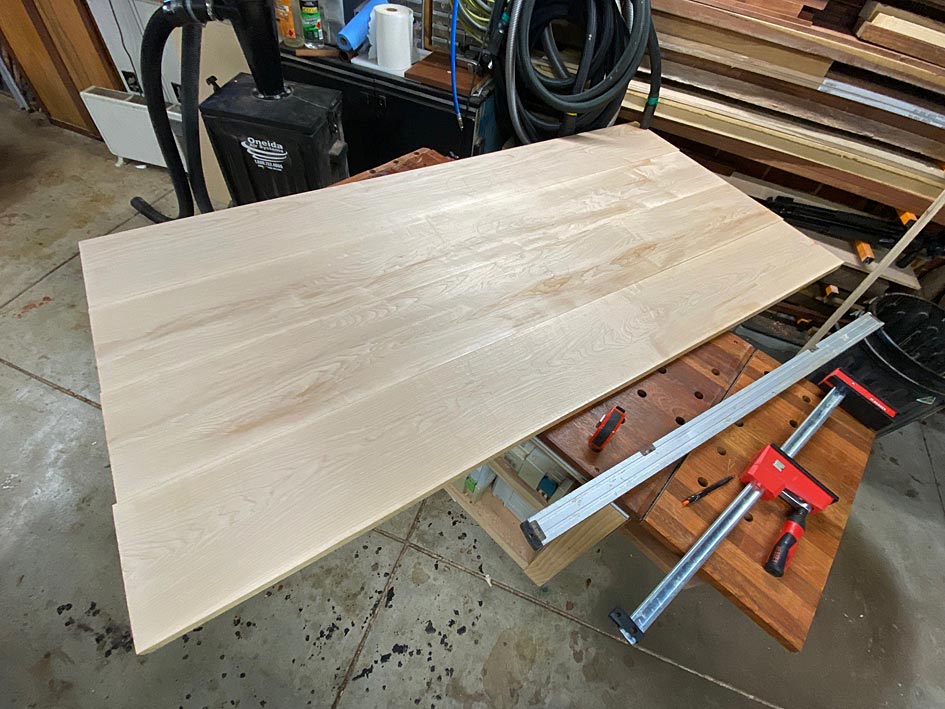
While the boards came off the jointer and slider fairly straight, they needed to be made perfectly straight and square for a gapless joint. This takes place at the bench with a jointer plane ...
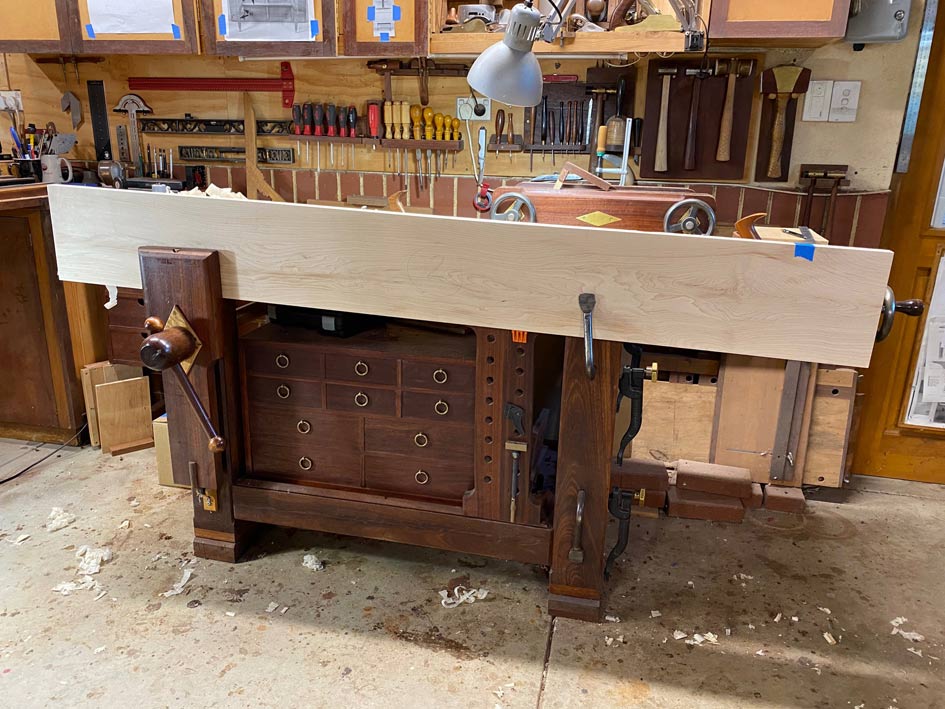
What I do is place two adjacent boards together ...
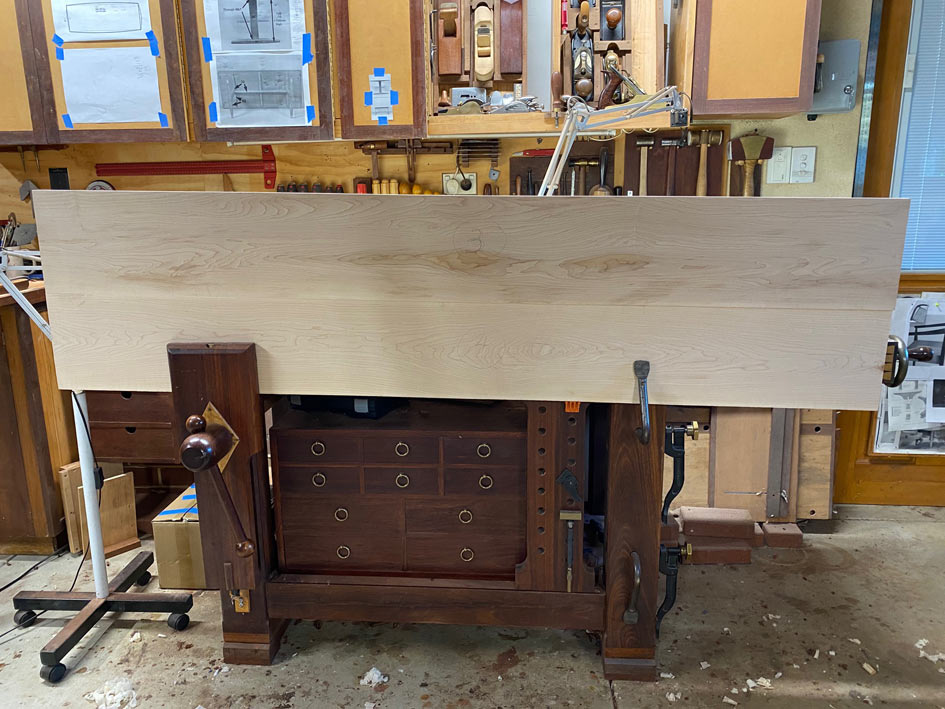
... and shine a light at the rear ...
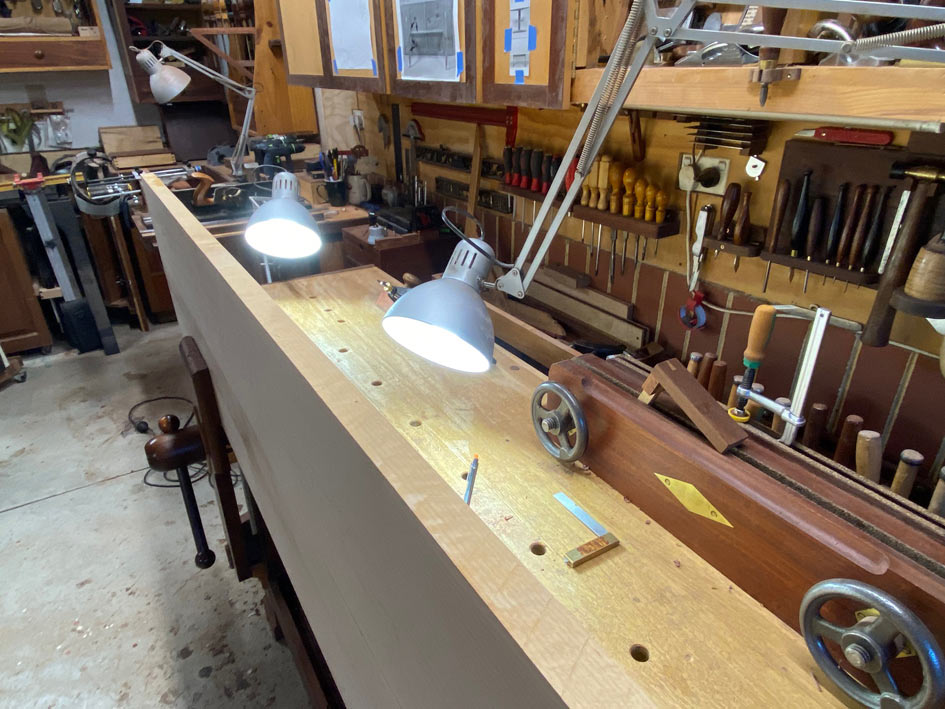
... to show where the gaps are ...
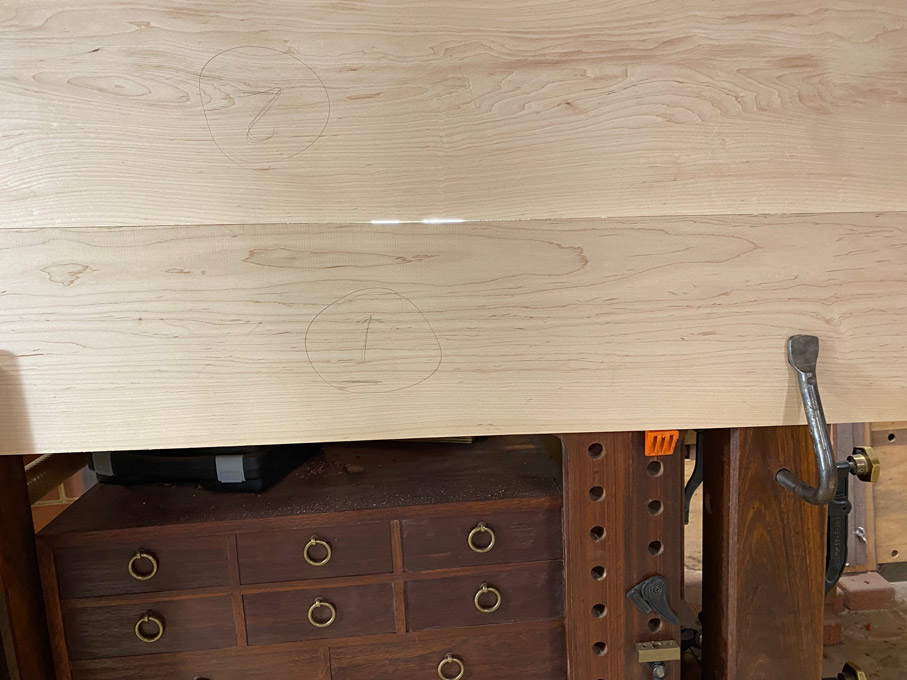
Remove the high spots.
Next, check the edge for square. This one is angles slightly to the right ..
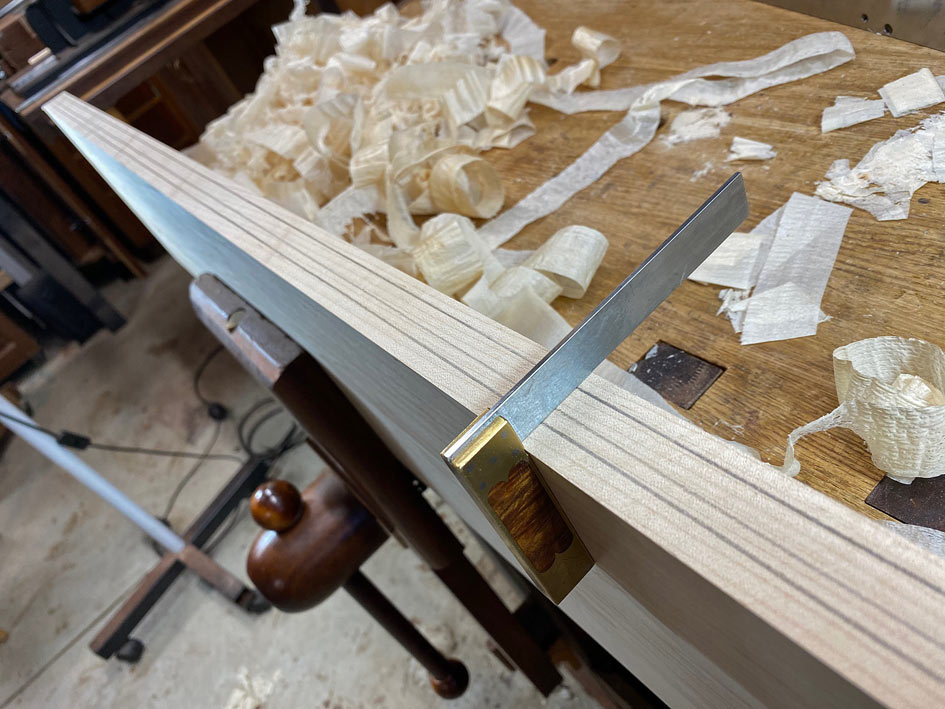
The strategy now id to move the plane over until only the right side of the blade is cutting. You can see the far side line disappearing ...
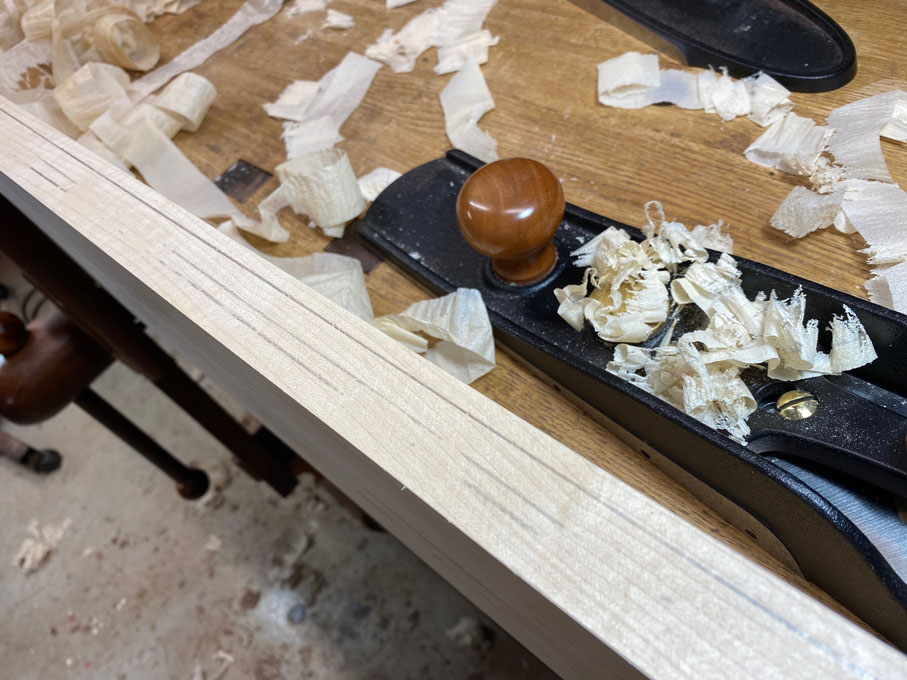
This is the half shaving produced ...
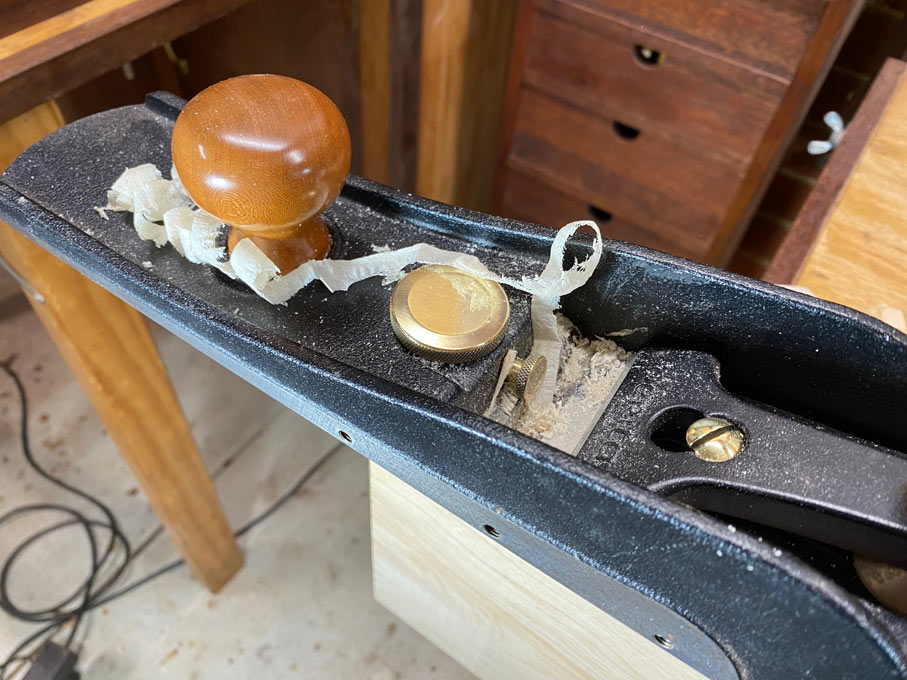
Now that the edge is square, follow this by planing until a full shaving is obtained ...
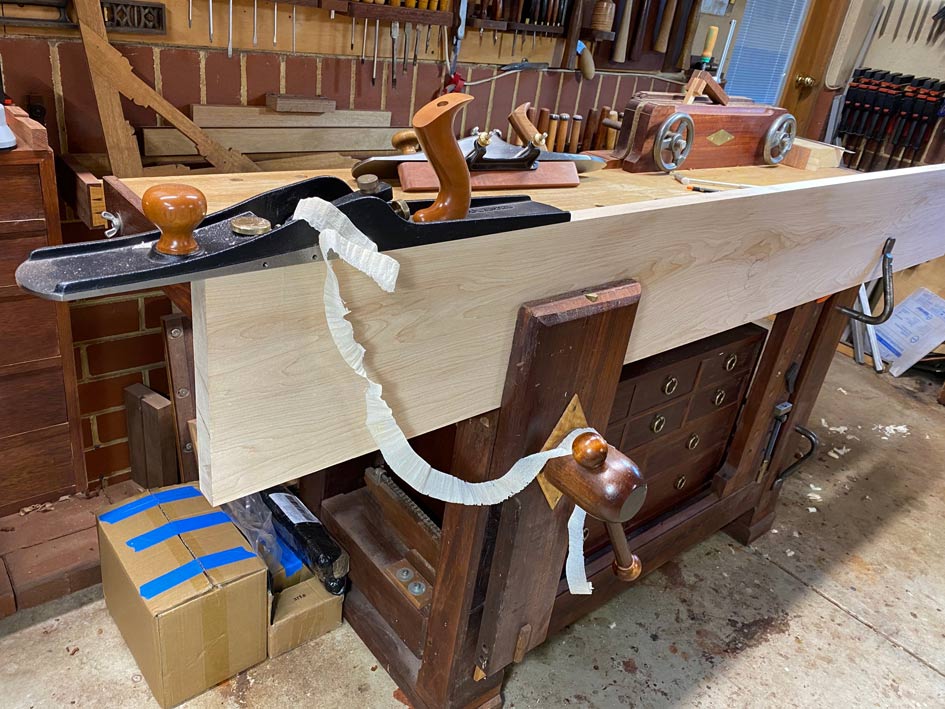
Finish with a fine shaving ...
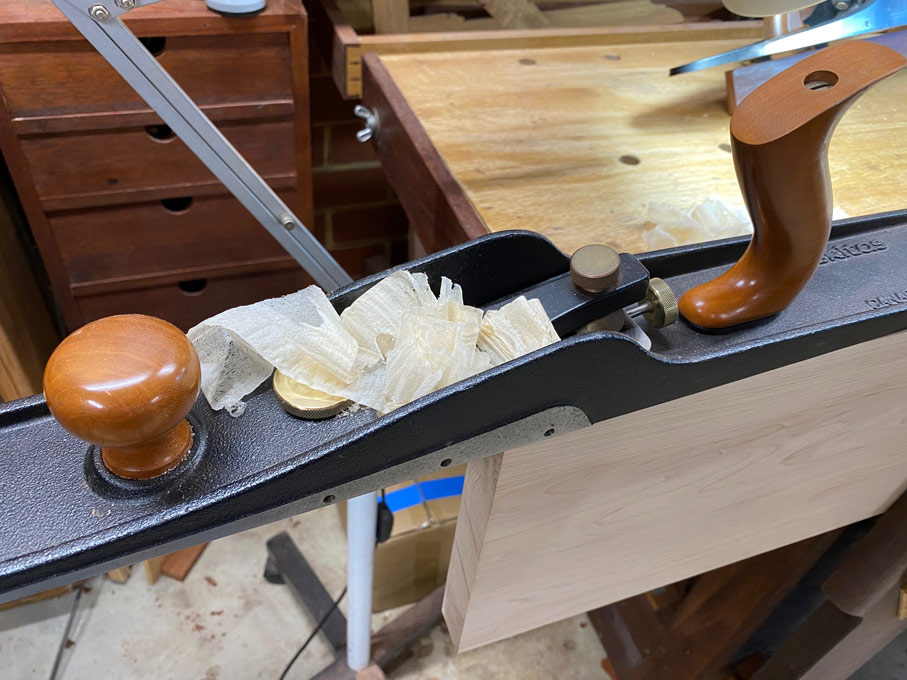
Incidentally, the jointer used here is the Veritas LA Jack. I also have a Veritas Custom #7. Both are excellent. Both get used equally.
The aim is to plane a spring joint - a very fine hollow - at the centre of each board. This will create a gap of around 0.5mm, which can be pulled together with clamp, and serves to avoid the ends of the boards opening up ...
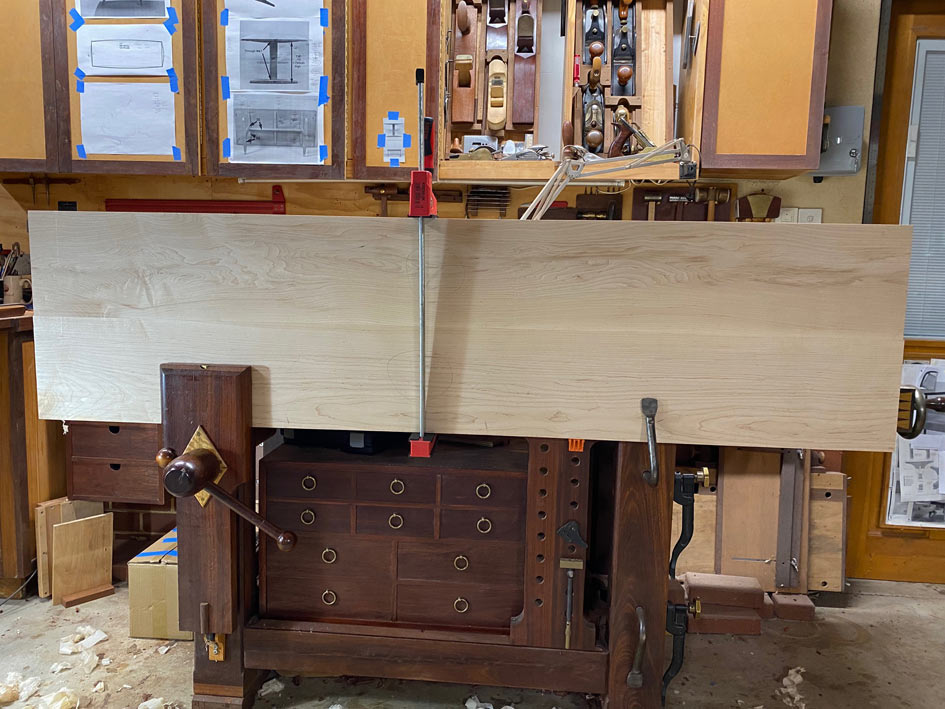
All done, and the next step is to add biscuits to aid in aligning the boards. This is unnecessary for short lengths, but here it aligns the newly jointed tops ...
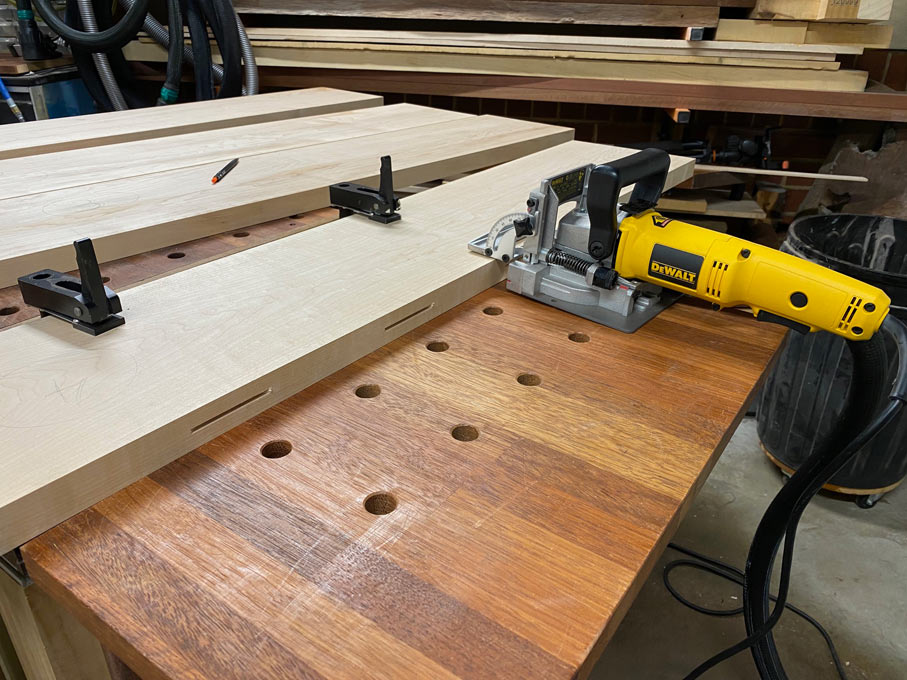
In preparation, the top of the MFT is covered in plastic film ...
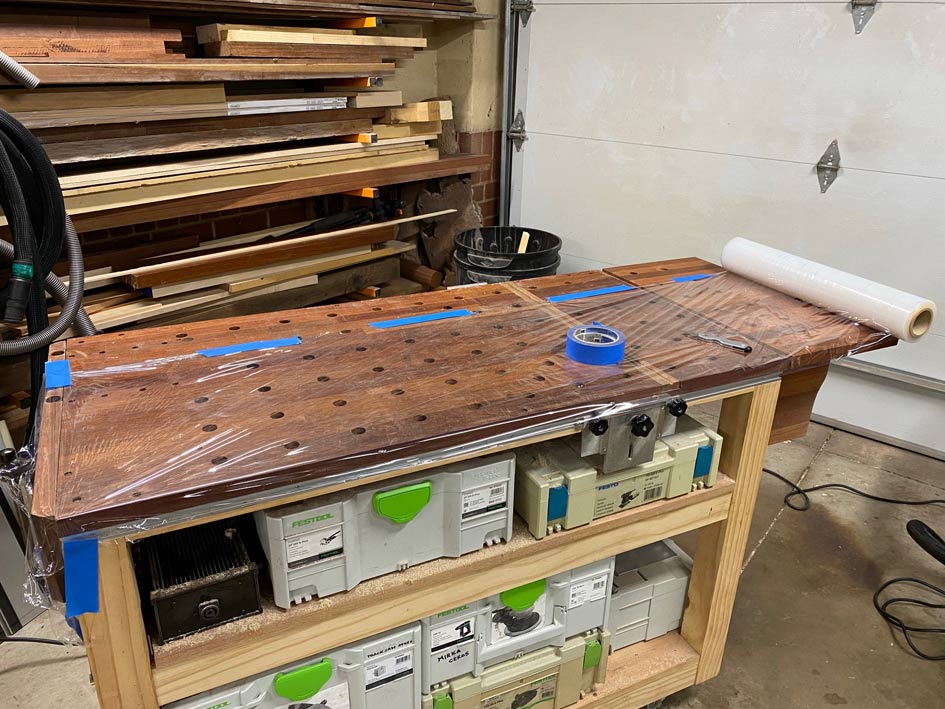
Glue rolled on ...
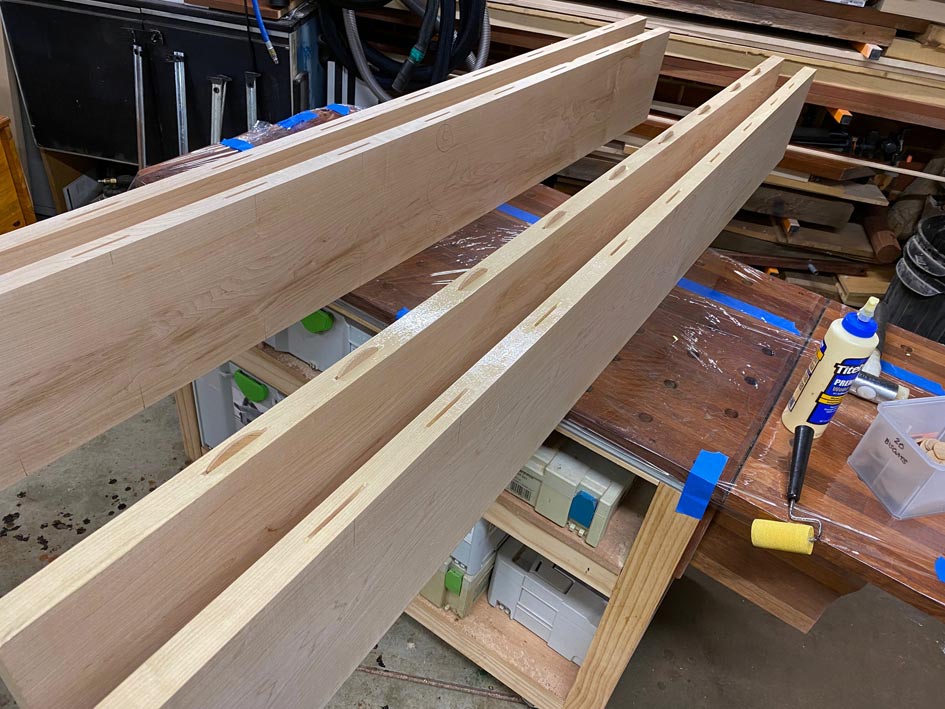
Two board at a time initially ..
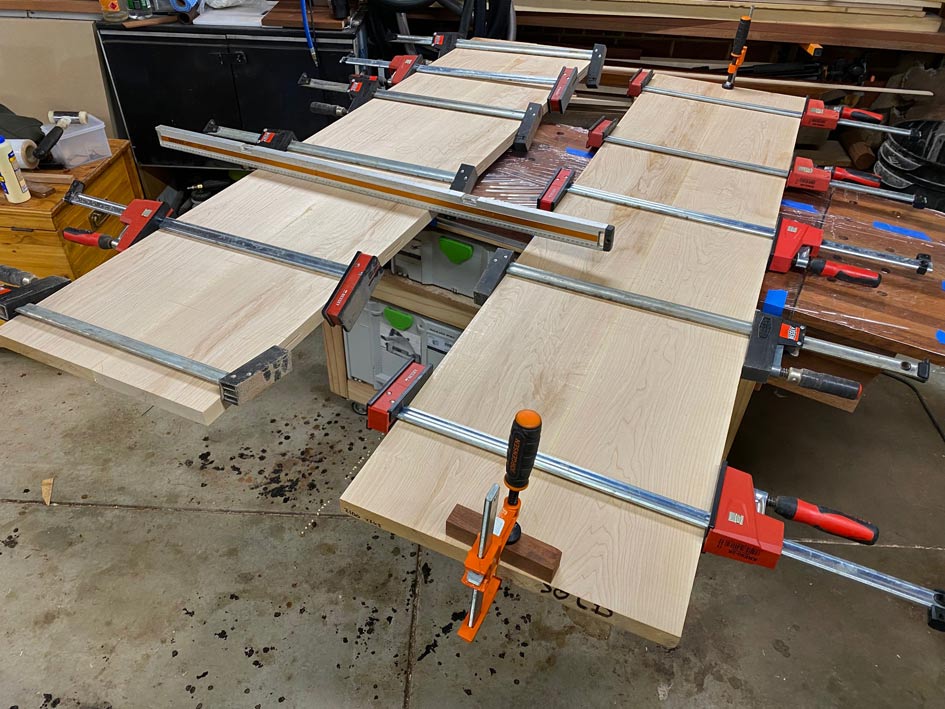
And later joined together ...
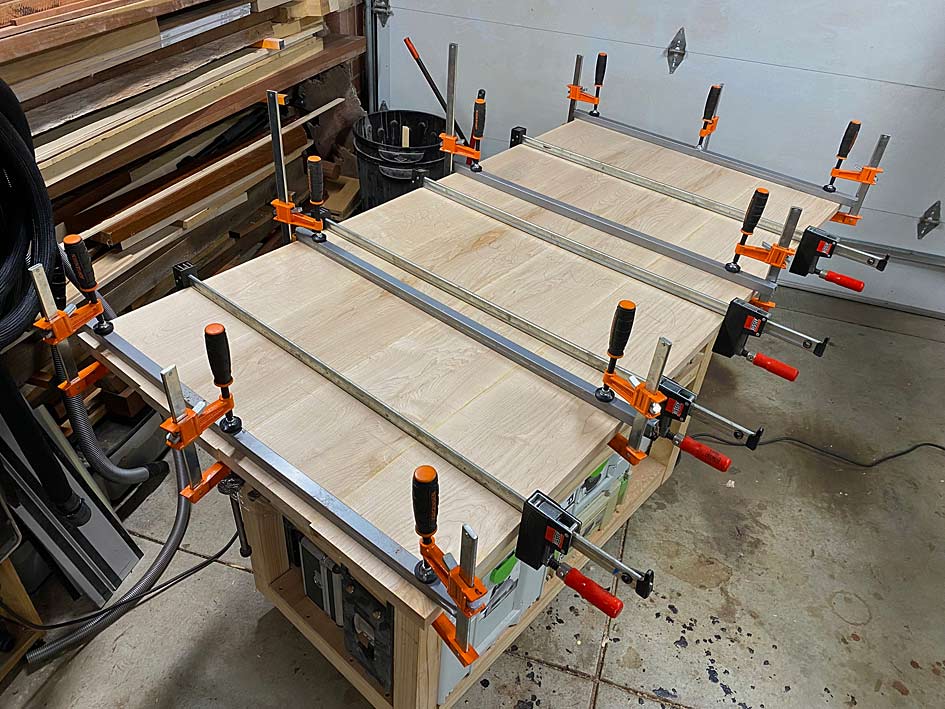
This is where we are at. Back to it next weekend.
Regards from Perth
Derek


























