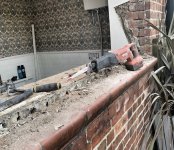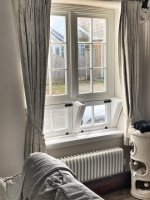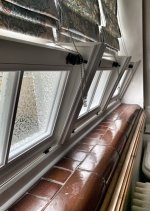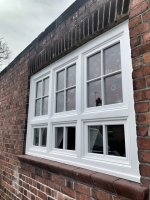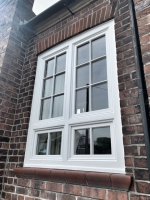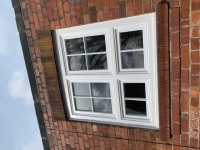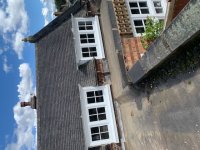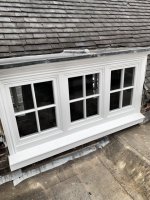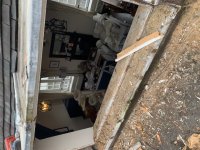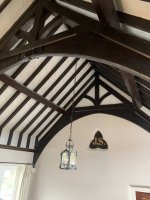woodbutcherbower
Member
- Joined
- Apr 25, 2021
- Messages
- 1,217
Wouldn't you have thought that I'd have got to grips with this forum by now? So to carry on - here are the two 'unmovable/unchangeable' pics from 'Part 1' .....
[attachimg=1]
[attachimg=2]
OK - I think we're back on track. Here's the rest of it ....
I freely admit that even after 37 years spent doing this - two of the windows gave me ‘the fear’ when I measured the job up. These were the two dormer ones above a flat roof/pitched roof transition, with these dormers having roofs made from crazy-heavy ½” thick lead sheet – and with the windows outwardly presenting zero visible clue as to how they were actually fixed in, or what they were fixed to. One of the reasons why Victorian window and door frames were so chunky (4” x 3” minimum) was that in many cases - they were semi-structural. I’ve done many jobs where components such as door and window frames have literally been the only thing holding stuff up (sheet-lead dormer roofs, in this case) – and I’ve occasionally had unstable brick arches and frame headers in a state of near-collapse as I’ve been taking old woodwork out. No concrete lintels or steel box girders back in 1862. Scary stuff. So every time I do this kind of installation, I always load a set of extendable screwjack props and extending ‘strongboy’ plates onto the van and have them standing right there next to me as I’m hacking old stuff out - just in case. But fortunately – I found a previously-invisible inch-thick iron plate bolted to the joists supporting the leadwork. Thank heavens. So now that ‘the fear’ had subsided - I made some more mess ……
[attachimg=3]
My #1 self-imposed rule on any job is - “Always get the most difficult part done first whilst you’re still fresh”. And so in they went, millimetre-perfect;
[attachimg=4]
[attachimg=5]
Then the four double bays;
[attachimg=6]
Then the two tall double bays;
[attachimg=7]
Then the three triple bays;
[attachimg=8]
And the strange triangles? The top casements of all of these windows were fixed and non-opening (to stop the kids from escaping, I’m guessing) – but the bottom sections hinged inwards to around 30 degrees. I used black iron casement bolts which located into holes which were batch-cut using a half-inch cutter in an OF2200. So here’s the final result - 100% identical to the originals as per Listed Building requirements. This picture also shows the building’s only remaining original glazed-brick windowsill (I found it buried underneath a slab of improvement’ drywall – you can actually see it right underneath the blade of the Hilti saw in the ‘it’s always messy’ picture above). I cleaned it up using a scraper and hydrochloric acid, and then wax-polished it. The acid-etched privacy glass in these lower casements was matched to the original pattern by an extraordinarily talented local guy who’s done all of my etched and stained-glass stuff for the last 30 years;
[attachimg=9]
[attachimg=10]
And this, my FOG friends, is where I’m currently at with it. ‘Batch 2’ is already underway. Sorry it’s been a long post – but thanks for taking time out of your day to read it. Much appreciated as always.
Best wishes
Kevin
EDIT – Almost forgot to mention the ‘bonus Festool fun fact' !!!! = the lady customer was so impressed by my CTL26 - that she bought herself a CT15 after I pulled up the UK website and walked her through her options ….
[attachimg=1]
[attachimg=2]
OK - I think we're back on track. Here's the rest of it ....
I freely admit that even after 37 years spent doing this - two of the windows gave me ‘the fear’ when I measured the job up. These were the two dormer ones above a flat roof/pitched roof transition, with these dormers having roofs made from crazy-heavy ½” thick lead sheet – and with the windows outwardly presenting zero visible clue as to how they were actually fixed in, or what they were fixed to. One of the reasons why Victorian window and door frames were so chunky (4” x 3” minimum) was that in many cases - they were semi-structural. I’ve done many jobs where components such as door and window frames have literally been the only thing holding stuff up (sheet-lead dormer roofs, in this case) – and I’ve occasionally had unstable brick arches and frame headers in a state of near-collapse as I’ve been taking old woodwork out. No concrete lintels or steel box girders back in 1862. Scary stuff. So every time I do this kind of installation, I always load a set of extendable screwjack props and extending ‘strongboy’ plates onto the van and have them standing right there next to me as I’m hacking old stuff out - just in case. But fortunately – I found a previously-invisible inch-thick iron plate bolted to the joists supporting the leadwork. Thank heavens. So now that ‘the fear’ had subsided - I made some more mess ……
[attachimg=3]
My #1 self-imposed rule on any job is - “Always get the most difficult part done first whilst you’re still fresh”. And so in they went, millimetre-perfect;
[attachimg=4]
[attachimg=5]
Then the four double bays;
[attachimg=6]
Then the two tall double bays;
[attachimg=7]
Then the three triple bays;
[attachimg=8]
And the strange triangles? The top casements of all of these windows were fixed and non-opening (to stop the kids from escaping, I’m guessing) – but the bottom sections hinged inwards to around 30 degrees. I used black iron casement bolts which located into holes which were batch-cut using a half-inch cutter in an OF2200. So here’s the final result - 100% identical to the originals as per Listed Building requirements. This picture also shows the building’s only remaining original glazed-brick windowsill (I found it buried underneath a slab of improvement’ drywall – you can actually see it right underneath the blade of the Hilti saw in the ‘it’s always messy’ picture above). I cleaned it up using a scraper and hydrochloric acid, and then wax-polished it. The acid-etched privacy glass in these lower casements was matched to the original pattern by an extraordinarily talented local guy who’s done all of my etched and stained-glass stuff for the last 30 years;
[attachimg=9]
[attachimg=10]
And this, my FOG friends, is where I’m currently at with it. ‘Batch 2’ is already underway. Sorry it’s been a long post – but thanks for taking time out of your day to read it. Much appreciated as always.
Best wishes
Kevin
EDIT – Almost forgot to mention the ‘bonus Festool fun fact' !!!! = the lady customer was so impressed by my CTL26 - that she bought herself a CT15 after I pulled up the UK website and walked her through her options ….

