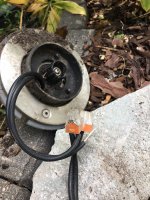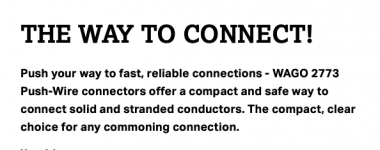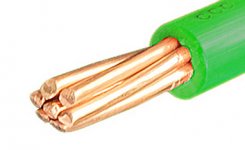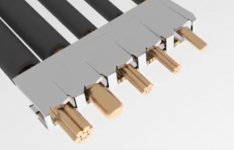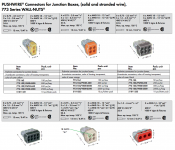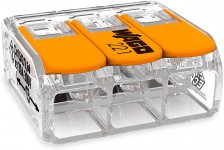Bert Vanderveen said:
In my part of the world (where Alex also resides) there are no overhead electricity lines, except high voltage. Everything is underground, even in rural areas. We have to use two parties to get electricity: one firm is responsible for bringing the lines to your home or business. There are a few of those, all active in certain areas (mostly a couple of provinces). They charge for delivery and rental of the meter.
Then there are the 'energy brokers' — there are quite a few of them. And they are available everywhere. Some market themselves on being green, others on being cheap. They are really competitive and good deals can be had when you switch between them. They charge by the kW/hr and also take in all applicable taxes (of which there are quite a few). Most also do natural gas, which is still the most used product for heating and hot water in Holland.
Everything inhouse is subject to code, as in most civilised countries. But in the Netherlands there is one code for all, depending on whether you are a home owner/renter or business. Everything is house has to be in conduits. PVC and ABS are omnipresent. In some cases other conduitmaterial may be used. We only use solid copper wiring.
I do not know if this is still current, but there used to be two ways to do wiring: Centralized (which is with boxes that fork aof to receptables etc., and looped — more ore less you Americans do it. BUT: in Holland not every line has a breaker. We group rooms and machines, to use a common breaker. In my home I have to breakerhousings (had to do with division into home and business). Both have six or seven breakers. There is also a main cut off /breaker.
New developments and such are underground, but older neighborhoods are above ground. Rural areas are a mix, it is slowly moving underground as less issues of damage in a remote area when underground. Things vary by state, they each have a board which oversees the utility companies, and have different laws. In general, your bill is 2 parts. Generation and Transmission. In some states you can pick your Generation company separate from transmission. You have no real option when it comes to who connects to your house, there are never 2 companies with wires to your home. Thus your only option if the service is bad, is to go off grid. So in general, it sound more or less the same as what you describe.
In the US, the wiring practices in houses in probably the most unified part of building code. While some states have their own code, most code in states in going to IBC (international building code), which covers all forms of buildings, they make a subset of it called IRC (international residential code), which just removes everything that doesn't apply to a home as things needed for a skyscrapper or manufacturing plant may not apply to a 2 story home. This code calls out other codes for some things, such as electrical. Electrical in all codes in the US goes to NEC (National Electrical Code). If covers everything that uses electricity. From a small home, the a massive industrial plant. It's all one mega code. The building codes of Canada are more or less identical to the US codes. Any construction in the US, done by professional, or done by homeowner is subject to this code (even if someone things it doesn't apply to them, it does).
Ring buses would be illegal in the US. Houses have a main breaker that will shut everything down, and then every circuit has a breaker. What is on that circuit could be any combination of things. Ideally, every room/zone of a house would have 2 circuits, one for plugs, one for lights. But that rarely happens. Things get lumped together, a room may get feed from a 15A circuit, near the door, it splits with a branch doing the plugs, and another branch going to the light switch and then to the light. Some stuff is defined as being on it's own. Bathrooms need a dedicated 20A GFCI circuit for each bath. Kitchens have many circuits. Two 20a countertop plug circuits, 1 dishwasher circuit, 1 fridge circuit, lights are often on their own, then assuming electric cooking, you would have 2 more 240V ~50amp circuits for those items. So you could have 7 circuits just in a kitchen. 240V stuff is almost always single device stuff (furnace, heat, AC, washers, dryers, etc).
A standard full size main panel in a house is 200A, with 40 breaker spaces. Keep in mind anything 240V takes 2 breakers, so the kitchen above would use 9 spaces. You can fill such a panel very fast. If you run out, you put a 240V (double pole) breaker in it and install a sub panel, often 100A, 20-30 spaces. Older homes with just 100A, 20breaker panels run into problems on upgrades as there is no place to add circuits, and they can't easily support 240V appliances because of space limits.
As was mentioned, we assume not everything is on at once, otherwise a panel with 40 breakers, all 15A, would need to be 600A.
One thing that jumps out watching film and tv filmed in Europe is how there are no outlets anyplace. In the US, you are never more than 6ft/2m/1(social distancing) from an outlet in basically any room/hallway/etc by code. You known when you are watching stuff from Europe because you don't see outlets anyplace. Do folks run extension cords for everything? We have switches at almost every doorway, plugs all over the places, often because code dictates you have them pretty much everyplace. I would guess on some levels this is a result of a large number of buildings being pre-electricity, so code has never pushed for rules that would make such extensive wiring required.

