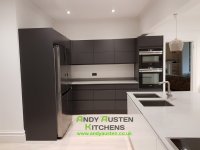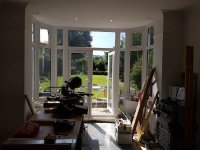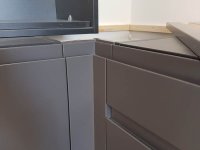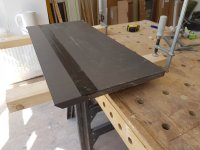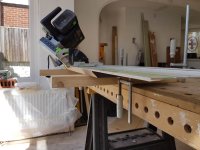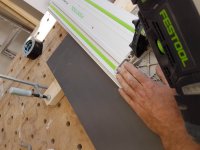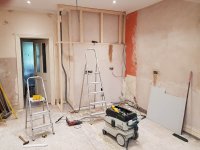This is my current project which has a few bits of snagging before it's finished. It was installed with a lot of Festools and my TSC55 came in really handy to do the mitred corner posts using a J profile handleless door to match the doors in the rest of the run. It has been a really nice place to work and and a lovely location. It's right in the middle of Eastbourne town centre but the view from the back garden looks like your in the middle of the countryside without a roofline in sight.
It's one of those kitchens where everything came together and you pinch yourself because you actually get paid to do satisfying work in a lovely location for great customers.
[attachimg=1]
[attachimg=2]
[attachimg=3]
It's hard to believe that this back garden is in a town centre. It's just a fluke that you can't see any rooflines with an unrestricted view to the South Downs.
[attachimg=4]
I'm really pleased with how the corner posts came out. It wasn't the easiest cut to do on site but my TSC55, MFT top, some 3x2 and Festool clamps came to the rescue.
[attachimg=5]
More pics here in my portfolio: Handleless Kitchens Eastbourne
It's one of those kitchens where everything came together and you pinch yourself because you actually get paid to do satisfying work in a lovely location for great customers.
[attachimg=1]
[attachimg=2]
[attachimg=3]
It's hard to believe that this back garden is in a town centre. It's just a fluke that you can't see any rooflines with an unrestricted view to the South Downs.
[attachimg=4]
I'm really pleased with how the corner posts came out. It wasn't the easiest cut to do on site but my TSC55, MFT top, some 3x2 and Festool clamps came to the rescue.
[attachimg=5]
More pics here in my portfolio: Handleless Kitchens Eastbourne



