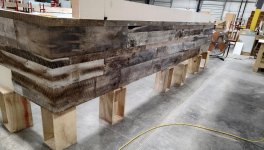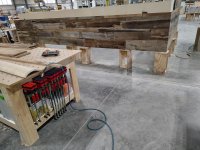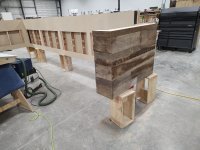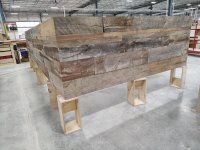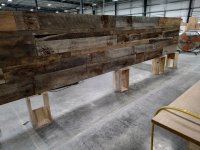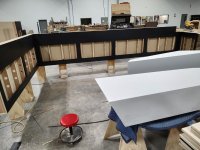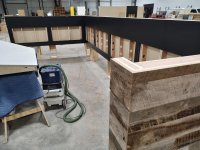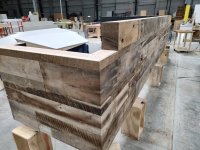Tinker said:
I have an album of my unusual jobs (all masonry). On the more unusual jobs, i took it to the source of my materials to have Lee cut it. Steps and hearths mostly. I found out Lee was retiring. I gathered up all of his projects that he had done for me and put them in an album. I presented that album to Lee. He told me had never seen the completed projects. Had tears in his eyes when he told me that.
Tinker
Most of what I have done over the years is in a similar situation.
In the beginning, I took pics of the cool looking or unusual stuff, just mostly for myself. After a while I got teased about it from the old guys, saying "I remember my first build too..." and stuff like that. So, I king of slowed down on it some. Then I came to see the value in progress pics, to help remember how it was done, for reference. This can help with similar challenges in the future, or for repairs if something gets damaged in use.
In the early years, I had to plan a little more to take the pics, because it was before the camera in the phone thing. Having the phone makes it a lot easier. I do have a few gaps in picture taking because of camera issues with the phone though. I put up with that for way too long. A couple of very interesting looking projects are sadly stuck with the bad pics. They look cloudy, like waxed paper was on the lens. I think I even have some old pics that are still on an old phone, most of which were never seen. I'm not even sure that I can retrieve them?
At one time, I was even accused of taking pics to build up a portfolio, to save as a reference for job hunting. That has never been the case though.
Also, most of my pics are in the shop itself, no context, propped up on 20" high blocks and generally incomplete. Only the smallest of jobs ever get 100% finished there. Countertops are usually missing, unless built-in obviously, access panels are removed, etc.
On a few occasions, long ago, I did have to get involved with the installation, but not any longer.
They need me in the shop far more than out doing that kind of thing. That means I never get to see things completed and in place. There are a few places which are more "public" than others, which I can/have been into. Most of the medical facilities, schools and law offices that own the projects that I have built are not freely accessible, even if they were close enough. Libraries, restaurants, gas stations, and retail places are easier, but not necessarily close.
I have been to a few of them, but only a tiny percentage.
We have a TV screen in reception and in the conference room that have a rolling slide-show of completed jobs, but they are sorely lacking. Covid slowed a lot of that down and it hasn't seemed to come back.

