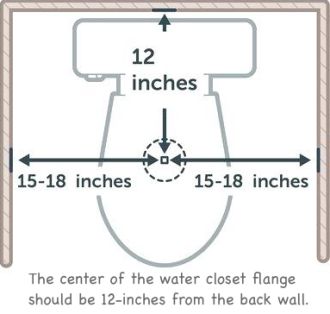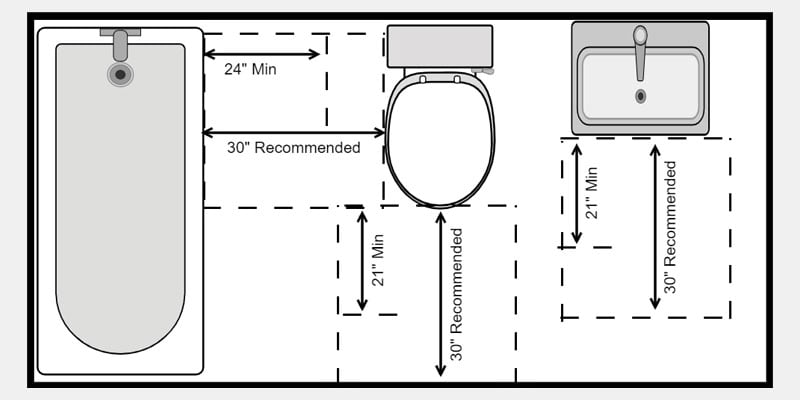ryanjg117
Member
- Joined
- May 18, 2015
- Messages
- 333
We are about to remodel a bathroom which is fairly narrow (49") but long-ish (12'). We will be entirely gutting the bathroom and removing drywall to do a proper waterproofing, install new electrical, and re-work the plumbing as well.
Part of this remodel will be busting out a wall and installing a combo tub/shower as shown below:
(Removed pic - see below for latest designs)
In the picture above, you can see I was originally thinking about building a base for the tub, as the plan was to go with a soaking undermount tub, and not have this be a shower as well. But plans have changed and this will indeed have to be a combo.
The problem with the current tub, and the reason it's never used for actual soaking, is that the bathroom is too narrow to comfortably relax one's head (and I hate the idea of using the back wall as a headrest). This is why, as you see in the picture above, I'm considering extending the wall near the tub (right now this bathroom is just a 49"x12' rectangle).
My question - what's the best tub option here, which would give us good spacing around the tub but especially off the back (headrest) end, yet would still be suitable for predominantly shower use? I know I could stick with an undermount design here, or a drop-in, but I'm concerned about water build-up from the shower and how to manage that. A granite slab would be totally flat, and could be angled so that all water runs down the side, but that doesn't seem like a great solution. I like the idea of undermount because clean-up would be easy (versus drop-in where you have a lot of places for water to puddle). We would probably be using a standard shower curtain here, though I could be convinced of doing something different (half glass partition nearest the shower) if someone has a creative idea.
Part of this remodel will be busting out a wall and installing a combo tub/shower as shown below:
(Removed pic - see below for latest designs)
In the picture above, you can see I was originally thinking about building a base for the tub, as the plan was to go with a soaking undermount tub, and not have this be a shower as well. But plans have changed and this will indeed have to be a combo.
The problem with the current tub, and the reason it's never used for actual soaking, is that the bathroom is too narrow to comfortably relax one's head (and I hate the idea of using the back wall as a headrest). This is why, as you see in the picture above, I'm considering extending the wall near the tub (right now this bathroom is just a 49"x12' rectangle).
My question - what's the best tub option here, which would give us good spacing around the tub but especially off the back (headrest) end, yet would still be suitable for predominantly shower use? I know I could stick with an undermount design here, or a drop-in, but I'm concerned about water build-up from the shower and how to manage that. A granite slab would be totally flat, and could be angled so that all water runs down the side, but that doesn't seem like a great solution. I like the idea of undermount because clean-up would be easy (versus drop-in where you have a lot of places for water to puddle). We would probably be using a standard shower curtain here, though I could be convinced of doing something different (half glass partition nearest the shower) if someone has a creative idea.










