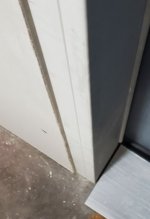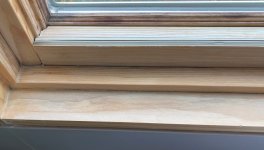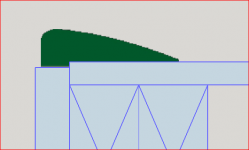ryanjg117
Member
- Joined
- May 18, 2015
- Messages
- 328
I build a new door jamb for a garage firedoor and was more concerned about it being plumb and level than making sure it was perfectly 1/2" proud of the studs. Stupid move on my part as the door has self-closing hinges so, really, even if it was out of plumb, the door still would have closed fine. Now that I've drywalled it, part of the left and right jambs are about 1/8" or 3/16" recessed from the drywall. I'm curious if there are any good finish carpentry tricks to concealing this with trim. I will be caulking it afterward, but I think it's just a bit too large to conceal well with caulk.
[attachimg=1]
Also, knowing I'm going to have to fight the opposite battle later, curious if there are any similar tricks to dealing with jambs that protrude beyond the drywall. Shave down the jamb with a power planer (about the only tool I DON'T have)?
[attachimg=1]
Also, knowing I'm going to have to fight the opposite battle later, curious if there are any similar tricks to dealing with jambs that protrude beyond the drywall. Shave down the jamb with a power planer (about the only tool I DON'T have)?



