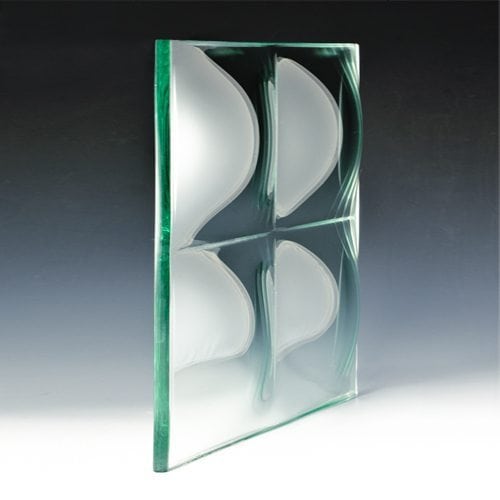Mellowfellow
Member
- Joined
- Apr 5, 2021
- Messages
- 10
Hi all!
I'm designing a shop front that I'll be building out of Douglas Fir. I'm trying to decide how to do it in the best way possible, considering I will not be able to fully build it in my workshop - the ceiling is not tall enough and will have to do some bits in the workshop and some on site.
Also, this is not a standard work that I do or design so any design advice would be appreciated.
Short description - quite a tall shop front - 3m behind a shutter to accommodate couple of chairs and small tables when the doors are not in use.
The doors are sliding. On both sides of the doors there are windows that they'd like to be able to open when the doors are shut.
The unit will be attached to the walls on the sides but will be sticking out on the inside. They like the glass for the natural light
so there's a top on it with 4x glass.
The top will be made as a single unit in the workshop together with the doors and the other parts with be half assembled except for the connection to the top.
At this design stage I have not included any mouldings or rebates just main structures so I could work out what goes where and the best way to do it.
I'm planing on using mainly 45x95/2x4 with some exceptions for door rails. 14mm dominoes + some lap joints here and there. For the mouldings and main profiles I'll probably go for Ovolo profile and use this kit here:https://www.scosarg.com/cmt-800-exterior-interior-door-router-set-s-1-2
or one of infinity tools router kits for doors/windows.
Couple of sticky points that I'm not sure about:
The corners, is it strong enough of I use 2x4 and then directly from it go to the return? Definitely the nicest looking option. Is that good enough also to be used a window frame support that the hinges will be attached to?
The door stiles, can I get away with having them 95mm wide or should I go wider? the bottom rail is 300mm and mid+top ones are 150mm.
I know that in some corners at other things I'll have to use a chisel and won't get away with just using router table + table saw. I'm happy with that.
Thanks!
[attachimg=1]
[attachimg=2]
[attachimg=3]
[attachimg=4]
[attachimg=5]
[attachimg=6]
I'm designing a shop front that I'll be building out of Douglas Fir. I'm trying to decide how to do it in the best way possible, considering I will not be able to fully build it in my workshop - the ceiling is not tall enough and will have to do some bits in the workshop and some on site.
Also, this is not a standard work that I do or design so any design advice would be appreciated.
Short description - quite a tall shop front - 3m behind a shutter to accommodate couple of chairs and small tables when the doors are not in use.
The doors are sliding. On both sides of the doors there are windows that they'd like to be able to open when the doors are shut.
The unit will be attached to the walls on the sides but will be sticking out on the inside. They like the glass for the natural light
so there's a top on it with 4x glass.
The top will be made as a single unit in the workshop together with the doors and the other parts with be half assembled except for the connection to the top.
At this design stage I have not included any mouldings or rebates just main structures so I could work out what goes where and the best way to do it.
I'm planing on using mainly 45x95/2x4 with some exceptions for door rails. 14mm dominoes + some lap joints here and there. For the mouldings and main profiles I'll probably go for Ovolo profile and use this kit here:https://www.scosarg.com/cmt-800-exterior-interior-door-router-set-s-1-2
or one of infinity tools router kits for doors/windows.
Couple of sticky points that I'm not sure about:
The corners, is it strong enough of I use 2x4 and then directly from it go to the return? Definitely the nicest looking option. Is that good enough also to be used a window frame support that the hinges will be attached to?
The door stiles, can I get away with having them 95mm wide or should I go wider? the bottom rail is 300mm and mid+top ones are 150mm.
I know that in some corners at other things I'll have to use a chisel and won't get away with just using router table + table saw. I'm happy with that.
Thanks!
[attachimg=1]
[attachimg=2]
[attachimg=3]
[attachimg=4]
[attachimg=5]
[attachimg=6]







