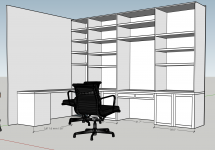DynaGlide
Member
- Joined
- May 16, 2017
- Messages
- 1,697
I am roughly a month out from having 10 days to myself to work on an Office built in project. I'm at the broad planning stage for materials I'll need. Phase 1 is 5 frameless base cabinets and a countertop. Here is what I've put down so far:
Plywood in ¾, ½, 6mm (carcass, drawers, carcass back, drawer bottoms)
White edgebanding
Legs
Water based poly
Blum hardware
Rail and stile material (Shaker door and drawer faces)
MDF panels (Doors)
J roller
Contact cement
Laminate and Particle Board
Cabinet trim GRK fasteners
Dominos
Titebond II
Does anyone do this type of work regularly that has a list they go off of when starting a new project? Care to share? Anything glaring I'm missing? Obviously this is a very general list at this point. I plan on working on it over the next few weeks with specifics and ordering materials. I will be happy to get the base cabinets and top installed. The doors and drawers can come later. Boxes will be pre-bored with LR32. I'm still debating between Process 32 or another system.
Thanks everyone,
Matt
Plywood in ¾, ½, 6mm (carcass, drawers, carcass back, drawer bottoms)
White edgebanding
Legs
Water based poly
Blum hardware
Rail and stile material (Shaker door and drawer faces)
MDF panels (Doors)
J roller
Contact cement
Laminate and Particle Board
Cabinet trim GRK fasteners
Dominos
Titebond II
Does anyone do this type of work regularly that has a list they go off of when starting a new project? Care to share? Anything glaring I'm missing? Obviously this is a very general list at this point. I plan on working on it over the next few weeks with specifics and ordering materials. I will be happy to get the base cabinets and top installed. The doors and drawers can come later. Boxes will be pre-bored with LR32. I'm still debating between Process 32 or another system.
Thanks everyone,
Matt







