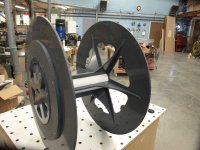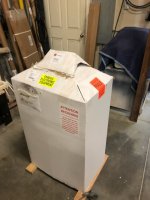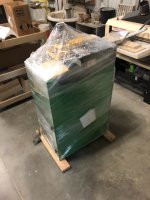- Joined
- Oct 16, 2015
- Messages
- 5,739
This is kind of running off of the original topic, but we almost always use ladder style toekicks. There are a few exceptions, but they are rare. The typical cabinets are CNC machined, edgebanded, doweled on a computerized machine, from a scan of a label applied as it comes from the CNC. They are pressed together, again huge machine, then sent to the next station for completion.
Each of these operations is done by a different person, until it gets to assembly. There are 2 of the big presses, so 2 guys there, and 2 that do the final up-fit. The speed of the glue is the choke-point. Each cabinet has to sit in the press for at least 5 minutes. In general though, that's as long as it takes to staple in the back, screw the nailer to the rear stretcher, and assemble the next one anyway.
Most of the time, cabinets are sent individually. This is for transportation needs and elevator sizing requirements. There are exceptions there too. More complex shapes by-pass some of this and come directly to me. Things have become so specialized over the years that things that would have been done by the regular assembly guys, when I was one of them, aren't done over there anymore.
The ladder type kicks are far easier/quicker to install than the integral kick style. Once the platform is in place, shimmed/level, the boxes just slide on one at a time. You attach them to each other and then a few to hold the whole thing to the wall. Trying to get shims under the back of the sides on integral type cabinets is a pain.
Then there is the waste factor. You can get 6 kitchen height cabinet sides from a single sheet when the toekick height is not part of the equation.
Each of these operations is done by a different person, until it gets to assembly. There are 2 of the big presses, so 2 guys there, and 2 that do the final up-fit. The speed of the glue is the choke-point. Each cabinet has to sit in the press for at least 5 minutes. In general though, that's as long as it takes to staple in the back, screw the nailer to the rear stretcher, and assemble the next one anyway.
Most of the time, cabinets are sent individually. This is for transportation needs and elevator sizing requirements. There are exceptions there too. More complex shapes by-pass some of this and come directly to me. Things have become so specialized over the years that things that would have been done by the regular assembly guys, when I was one of them, aren't done over there anymore.
The ladder type kicks are far easier/quicker to install than the integral kick style. Once the platform is in place, shimmed/level, the boxes just slide on one at a time. You attach them to each other and then a few to hold the whole thing to the wall. Trying to get shims under the back of the sides on integral type cabinets is a pain.
Then there is the waste factor. You can get 6 kitchen height cabinet sides from a single sheet when the toekick height is not part of the equation.




