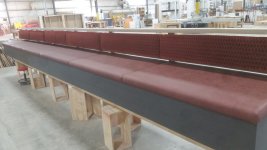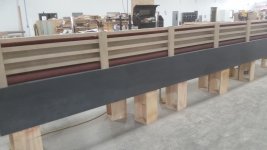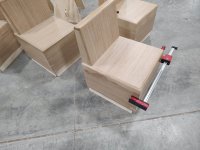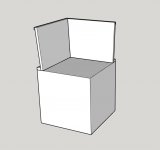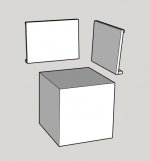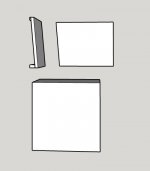I am getting ready to build a corner banquette for some friends. I have built several book cases, desks, cabinets, etc. but have not built an L shaped banquette before. I have a couple questions before I start. The banquette will be 80 inches by 50 inches. My questions related to the back and corner. They’d like the back to have a slight angle.
1. Would it be best to build one bench 80 inches long, one 32 inches long (32 inches + 18 inch depth on the 80 inch bench = 50 inches)?
2. For the back would it be best to build this all as one unit? If so, what the best approach to build the corner since both backs will be angled back (most likely 5 degrees)? Any pictures or examples would be appreciated. I do have a CNC that if that can be used to simplify the construction on the angled corner.
3. I have used software to design cabinets, produce cut lists, etc. My SW does not however have the ability to design the angled back. I have thought trying out the free version of Sketchup previously and then maybe migrating to Sketchup Go if I like it. If I use Skecthup, are there sample projects available or a community that shares files? Ideally I’d like to get a file for a corner bench with an angled back I could use as a starting point and modify to my needed design as I earn the software.
4. Also, it might be time to up my SW game overall. In addition to the older cabinet SW, I have a subscription to Easel that I use to create g code for my CNC. I have thought about switching to Fusion 360. Any other cabinet makers out there with a CNC? If so, what SW do you use for cabinets and to produce g code?
Another other suggestions would be appreciated. Thanks in advance.
1. Would it be best to build one bench 80 inches long, one 32 inches long (32 inches + 18 inch depth on the 80 inch bench = 50 inches)?
2. For the back would it be best to build this all as one unit? If so, what the best approach to build the corner since both backs will be angled back (most likely 5 degrees)? Any pictures or examples would be appreciated. I do have a CNC that if that can be used to simplify the construction on the angled corner.
3. I have used software to design cabinets, produce cut lists, etc. My SW does not however have the ability to design the angled back. I have thought trying out the free version of Sketchup previously and then maybe migrating to Sketchup Go if I like it. If I use Skecthup, are there sample projects available or a community that shares files? Ideally I’d like to get a file for a corner bench with an angled back I could use as a starting point and modify to my needed design as I earn the software.
4. Also, it might be time to up my SW game overall. In addition to the older cabinet SW, I have a subscription to Easel that I use to create g code for my CNC. I have thought about switching to Fusion 360. Any other cabinet makers out there with a CNC? If so, what SW do you use for cabinets and to produce g code?
Another other suggestions would be appreciated. Thanks in advance.

