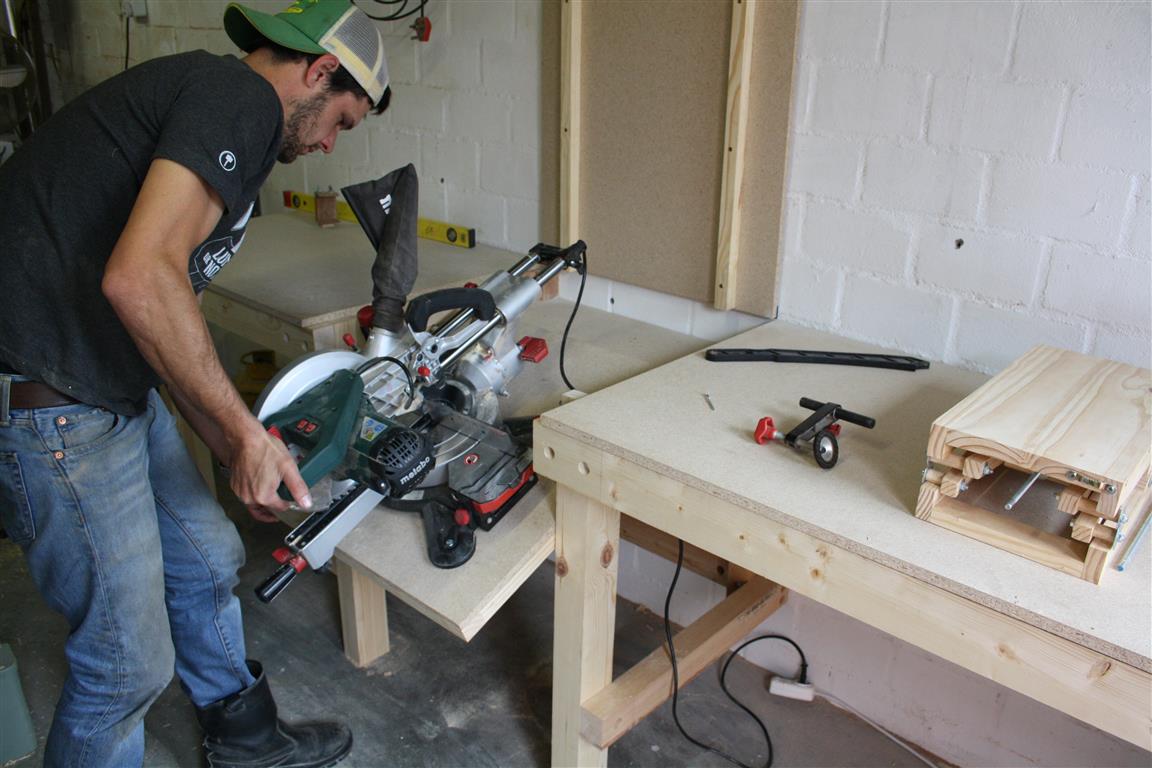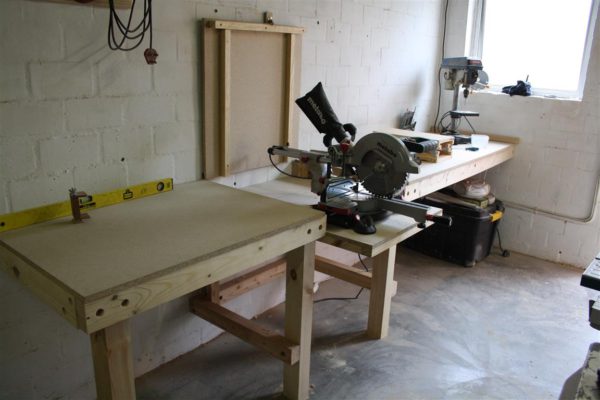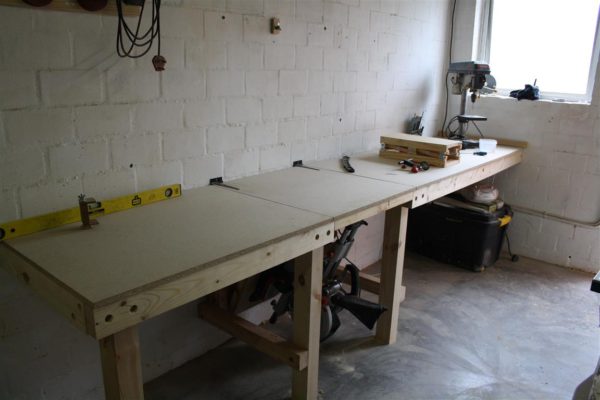batmanimal
Member
I’m mapping out my first dedicated workshop in the top right corner of a 2 car garage. The space is appx 13’ wide by 5’ deep before you start hitting bumper. I will move the cars out for my builds. I would like to use the space to build cabinets and other case goods, and to cut framing lumber for outdoor projects (decks/stairs, patio furniture, etc).
Wall height is only 7’, but I am short, so anything above 6’ is an inconvenience for me anyhow.
Lumber is stored mostly on the ceiling and on other garage walls.
My main question is, do you think my ordering of items along the wall makes sense? I have it (L-R) going: router table, MFT, miter saw, tool cart. Tool cart is the only thing that does not have a 900mm table surface. However, the cart is essential as it holds all my drills and serves as a charging station.
My other question is, how much work surface space is optimal? Currently, my plan is to hold a 2x4’ MFT folded up on top of a custom adjustable height table on wheels. That way, if I need more space, I can unfold the MFT, then raise the height of the rolling table to 900mm. That would give me 4’x4’ of MFT space, configurable as a square, 2x8 rectangle, or an L shape. Is that enough space? Should I consider getting an MFT extension as well?
I feel I need more space for clamps, so likely will need to store the long ones on the ceiling.
Any thoughts and feedback on the plan is appreciated!
Wall height is only 7’, but I am short, so anything above 6’ is an inconvenience for me anyhow.
Lumber is stored mostly on the ceiling and on other garage walls.
My main question is, do you think my ordering of items along the wall makes sense? I have it (L-R) going: router table, MFT, miter saw, tool cart. Tool cart is the only thing that does not have a 900mm table surface. However, the cart is essential as it holds all my drills and serves as a charging station.
My other question is, how much work surface space is optimal? Currently, my plan is to hold a 2x4’ MFT folded up on top of a custom adjustable height table on wheels. That way, if I need more space, I can unfold the MFT, then raise the height of the rolling table to 900mm. That would give me 4’x4’ of MFT space, configurable as a square, 2x8 rectangle, or an L shape. Is that enough space? Should I consider getting an MFT extension as well?
I feel I need more space for clamps, so likely will need to store the long ones on the ceiling.
Any thoughts and feedback on the plan is appreciated!










