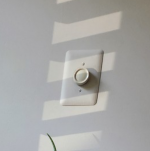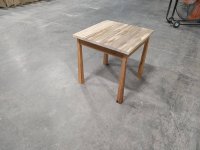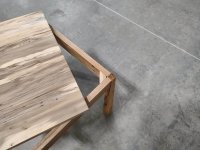DynaGlide
Member
- Joined
- May 16, 2017
- Messages
- 1,588
neilc said:That trim makes it look like it was meant to be part of the room! Nice job!
Thanks neil! The only thing that's kinda bugging me is the filler is going to land flush with the cabinet box, not with the doors/drawers, which is my preference. I just couldn't come up with a way to get the baseboard to wrap the room and the cabinets and be flush with the overlay doors/drawers. I don't think it's going to matter to anyone but me but it would've been nice to have everything flush. When I do the uppers I will make those flush as the crown molding will wrap around the upper cabinets.






















